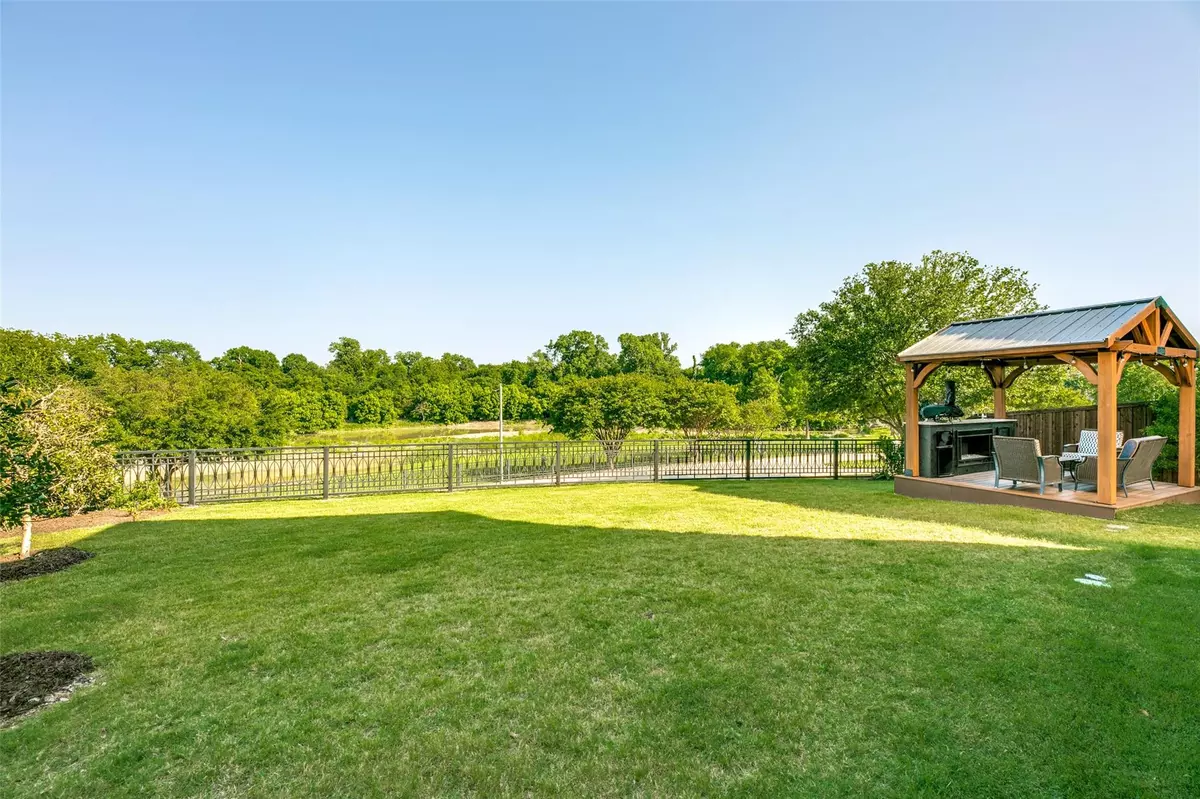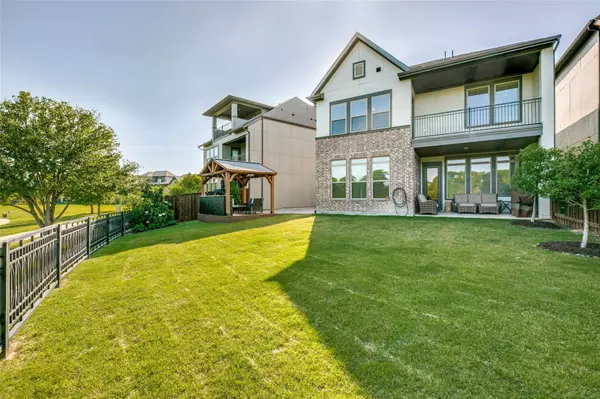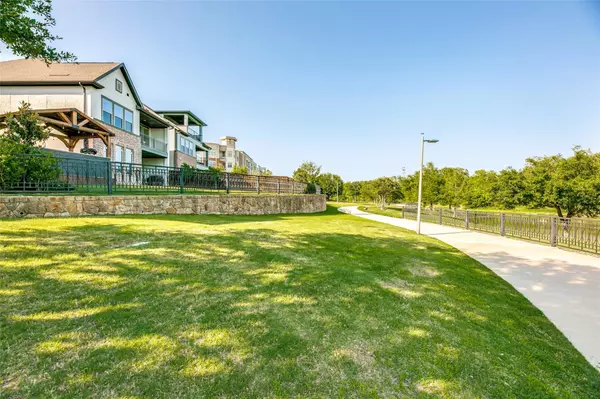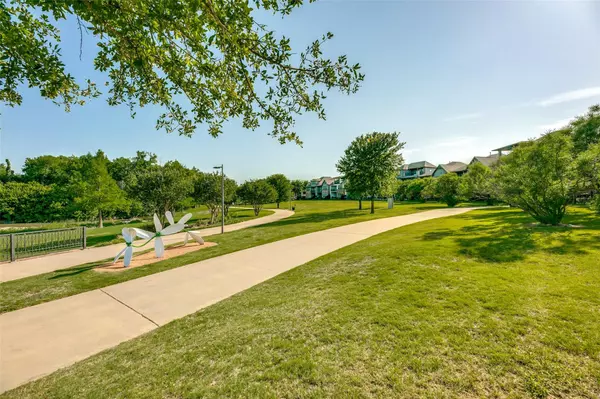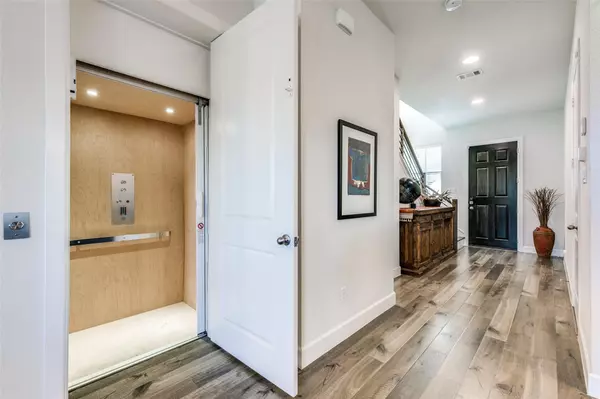$899,000
For more information regarding the value of a property, please contact us for a free consultation.
7080 Silverberry Street Dallas, TX 75231
3 Beds
3 Baths
2,553 SqFt
Key Details
Property Type Single Family Home
Sub Type Single Family Residence
Listing Status Sold
Purchase Type For Sale
Square Footage 2,553 sqft
Price per Sqft $352
Subdivision Enclave-Lk Hlnds Tc
MLS Listing ID 20057229
Sold Date 08/22/22
Style Traditional
Bedrooms 3
Full Baths 2
Half Baths 1
HOA Fees $133/qua
HOA Y/N Mandatory
Year Built 2019
Annual Tax Amount $17,989
Lot Size 5,619 Sqft
Acres 0.129
Property Description
Rare opportunity to own an Enclave home on second largest lot in entire David Weekly development. Turn key and ready for move-in, this property features an open concept kitchen, living and dining with waterfront views. Custom timeless finish out and touches throughout, including an elevator for your convenience leading to the second floor and stunning primary suite. Dual closets in enormous primary suite, complete with balcony overlooking lush yard, custom pergola with fireplace and fridge, jogging trails, and Watercrest Park Pond-Stream. Perfect for entertaining guests or relaxing after a long day. Zoned to coveted White Rock Elementary. Walking distance to Lake Highlands Town Center with new additions like Sprouts grocery, hot restaurants, and fun shopping. Builder 10-year warranty still in place.
Location
State TX
County Dallas
Community Greenbelt, Lake, Sidewalks
Direction Enter Enclave at Lake Highlands Town Center from Watercrest Parkway. Left on Silverberry.
Rooms
Dining Room 1
Interior
Interior Features Built-in Features, Cable TV Available, Decorative Lighting, Eat-in Kitchen, Elevator, High Speed Internet Available, Kitchen Island, Open Floorplan, Pantry
Heating Central
Cooling Ceiling Fan(s), Electric
Flooring Carpet, Ceramic Tile, Wood, Other
Fireplaces Number 1
Fireplaces Type Gas
Appliance Dishwasher, Electric Oven, Gas Cooktop, Microwave, Double Oven, Plumbed For Gas in Kitchen, Refrigerator
Heat Source Central
Laundry Electric Dryer Hookup, Gas Dryer Hookup, Utility Room, Stacked W/D Area, Washer Hookup
Exterior
Exterior Feature Balcony, Covered Patio/Porch, Rain Gutters
Garage Spaces 2.0
Fence Metal, Wood
Community Features Greenbelt, Lake, Sidewalks
Utilities Available Cable Available, City Sewer, City Water, Electricity Connected, Individual Gas Meter, Individual Water Meter, Sidewalk, Underground Utilities
Waterfront Description Creek
Roof Type Composition
Garage Yes
Building
Lot Description Few Trees, Interior Lot, Irregular Lot, Landscaped, Lrg. Backyard Grass, Sprinkler System, Subdivision, Water/Lake View
Story Two
Foundation Slab
Structure Type Brick,Rock/Stone,Siding
Schools
School District Richardson Isd
Others
Ownership See Agent
Acceptable Financing Cash, Conventional
Listing Terms Cash, Conventional
Financing Cash
Special Listing Condition Survey Available
Read Less
Want to know what your home might be worth? Contact us for a FREE valuation!

Our team is ready to help you sell your home for the highest possible price ASAP

©2024 North Texas Real Estate Information Systems.
Bought with Bess Dickson • Briggs Freeman Sotheby's Int'l


