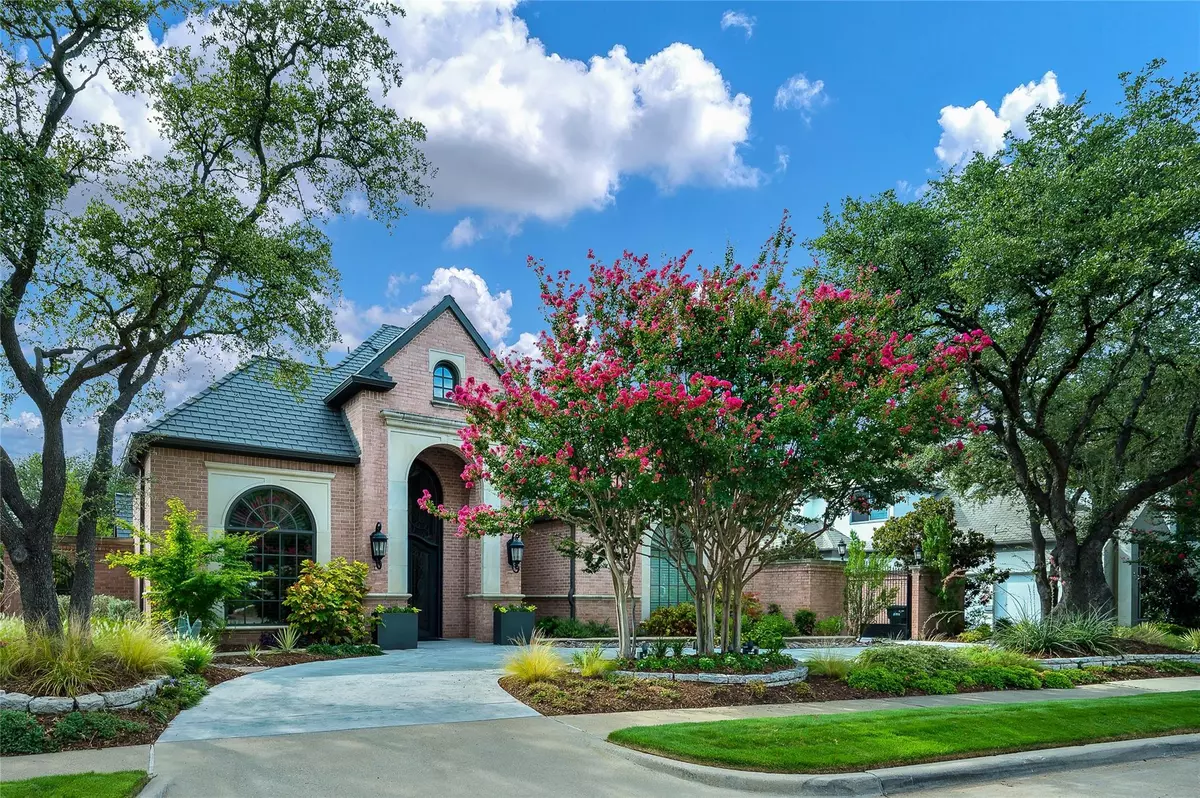$2,250,000
For more information regarding the value of a property, please contact us for a free consultation.
2821 Chapman Road Plano, TX 75093
5 Beds
6 Baths
6,483 SqFt
Key Details
Property Type Single Family Home
Sub Type Single Family Residence
Listing Status Sold
Purchase Type For Sale
Square Footage 6,483 sqft
Price per Sqft $347
Subdivision Enclave At Willow Bend Ph Ii
MLS Listing ID 20141413
Sold Date 08/31/22
Style Contemporary/Modern,French,Traditional
Bedrooms 5
Full Baths 5
Half Baths 1
HOA Fees $350/ann
HOA Y/N Mandatory
Year Built 1992
Annual Tax Amount $29,487
Lot Size 0.310 Acres
Acres 0.31
Lot Dimensions 91x154x92x149
Property Description
Located in a guard gated community, this totally updated home offers quality materials and finishes throughout as well as unobstructed golf course and lake views! The formal living area features a fireplace, soaring ceiling, and walls of windows overlooking the golf course. The formal dining room opens from French doors and has a charming see-through fireplace. The chef's kitchen is equipped with dual sinks, pull-out pantry shelves, butler's pantry, and BI China display cabinet. The den also offers walls of windows taking in the views, a cathedral ceiling with wood beams and incredible chandelier, and FP. Upstairs game room with BI book cases and balcony. Large media room having a wet bar and humidor! Downstairs master has a large sitting area views of the course, and luxurious bath with BI closet system. Downstairs guest suite. All bedrooms are ensuite with walk-in closets. Paradise back yard with large pool, fountain, lush landscaping, built-in grill, and panoramic views!
Location
State TX
County Collin
Community Curbs, Gated, Guarded Entrance, Park, Perimeter Fencing, Sidewalks
Direction From Preston Road, west on ParkerLeft on Tate to Chapman. House is on the right.
Rooms
Dining Room 2
Interior
Interior Features Built-in Features, Cable TV Available, Cathedral Ceiling(s), Cedar Closet(s), Decorative Lighting, Double Vanity, Eat-in Kitchen, Flat Screen Wiring, Granite Counters, High Speed Internet Available, Kitchen Island, Multiple Staircases, Natural Woodwork, Open Floorplan, Paneling, Pantry, Sound System Wiring, Vaulted Ceiling(s), Walk-In Closet(s), Wired for Data
Heating Central, Fireplace(s), Natural Gas, Zoned
Cooling Ceiling Fan(s), Central Air, Electric, Zoned
Flooring Carpet, Simulated Wood, Tile
Fireplaces Number 3
Fireplaces Type Den, Dining Room, Gas Logs, Gas Starter, Living Room, Master Bedroom, Wood Burning
Equipment Generator, Home Theater, Irrigation Equipment
Appliance Built-in Refrigerator, Dishwasher, Disposal, Electric Cooktop, Electric Oven, Ice Maker, Microwave, Convection Oven, Double Oven, Plumbed For Gas in Kitchen, Vented Exhaust Fan
Heat Source Central, Fireplace(s), Natural Gas, Zoned
Laundry Electric Dryer Hookup, Gas Dryer Hookup, Utility Room, Laundry Chute, Full Size W/D Area, Washer Hookup
Exterior
Exterior Feature Attached Grill, Balcony, Covered Patio/Porch, Rain Gutters, Lighting
Garage Spaces 3.0
Fence Wood, Wrought Iron
Pool Gunite, Heated, In Ground, Outdoor Pool, Pool Cover, Pool Sweep, Private, Pump, Separate Spa/Hot Tub, Water Feature
Community Features Curbs, Gated, Guarded Entrance, Park, Perimeter Fencing, Sidewalks
Utilities Available All Weather Road, Cable Available, City Sewer, City Water, Concrete, Curbs, Electricity Available, Electricity Connected, Individual Gas Meter, Individual Water Meter, Natural Gas Available, Phone Available, Private Road, Sidewalk, Underground Utilities
Waterfront Description Creek,Retaining Wall Other
Roof Type Other
Garage Yes
Private Pool 1
Building
Lot Description Few Trees, Landscaped, Oak, On Golf Course, Sprinkler System, Subdivision, Water/Lake View
Story Two
Foundation Slab
Structure Type Brick,Wood
Schools
High Schools Plano West
School District Plano Isd
Others
Restrictions Agricultural,Building
Ownership Of Record
Financing Cash
Special Listing Condition Survey Available
Read Less
Want to know what your home might be worth? Contact us for a FREE valuation!

Our team is ready to help you sell your home for the highest possible price ASAP

©2024 North Texas Real Estate Information Systems.
Bought with Cindy O'Gorman • Ebby Halliday, REALTORS


