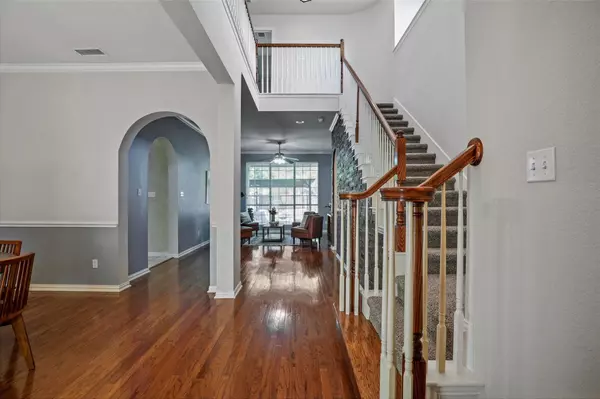$575,000
For more information regarding the value of a property, please contact us for a free consultation.
6505 Falcon Crest Lane Sachse, TX 75048
5 Beds
4 Baths
3,696 SqFt
Key Details
Property Type Single Family Home
Sub Type Single Family Residence
Listing Status Sold
Purchase Type For Sale
Square Footage 3,696 sqft
Price per Sqft $155
Subdivision Woodbridge Ph 02C
MLS Listing ID 20084846
Sold Date 09/01/22
Style Traditional
Bedrooms 5
Full Baths 4
HOA Fees $40/ann
HOA Y/N Mandatory
Year Built 2002
Annual Tax Amount $8,891
Lot Size 8,886 Sqft
Acres 0.204
Lot Dimensions 75' x 120'
Property Description
Gorgeous Highland Homes built beauty in the super desirable Woodbridge neighborhood! This 5 bedroom home boasts gleaming engineered hardwoods, freshly painted interior, large kitchen island with extensive amount of cabinets and storage. A very open floor plan that features lots of space to entertain, tall ceilings and generous bedroom sizes. Butlers Pantry features a nice built in ice-maker perfect for entertaining. Master Bedroom features an in-wall safe perfect for storing valuables. Master Bath offers a nice garden tub along with a separate shower. Backyard has been tastefully landscaped and offers several sitting areas along with a large storage shed that will all convey with an acceptable offer. Neutral colors thru out this home. Home has been professionally staged and features new plush carpeting that was just installed July 2022. Come see this home before it is gone!
Location
State TX
County Dallas
Community Club House, Community Pool, Community Sprinkler, Jogging Path/Bike Path, Park, Playground, Sidewalks
Direction George Bush Turnpike to Hwy 78. Hwy 78 to Woodbridge Parkway take a right then a left onto Holly Crest Lane. From Holly Crest Lane take a right onto Falcon Crest-home will be on the left.
Rooms
Dining Room 2
Interior
Interior Features Cable TV Available, Vaulted Ceiling(s)
Heating Central, Natural Gas
Cooling Ceiling Fan(s), Central Air, Electric
Flooring Carpet, Ceramic Tile, Wood
Fireplaces Number 1
Fireplaces Type Blower Fan, Wood Burning
Appliance Dishwasher, Disposal, Electric Oven, Electric Range, Gas Water Heater, Ice Maker, Microwave
Heat Source Central, Natural Gas
Laundry Electric Dryer Hookup, Full Size W/D Area, Washer Hookup
Exterior
Exterior Feature Storage
Garage Spaces 2.0
Fence Brick, Wood
Community Features Club House, Community Pool, Community Sprinkler, Jogging Path/Bike Path, Park, Playground, Sidewalks
Utilities Available City Sewer, City Water, Individual Gas Meter, Sidewalk
Roof Type Composition
Garage Yes
Building
Lot Description Interior Lot, Landscaped, Subdivision
Story Two
Foundation Slab
Structure Type Brick
Schools
School District Garland Isd
Others
Restrictions Deed
Ownership Fannon
Acceptable Financing Cash, Conventional, FHA, VA Loan
Listing Terms Cash, Conventional, FHA, VA Loan
Financing Conventional
Special Listing Condition Deed Restrictions, Res. Service Contract
Read Less
Want to know what your home might be worth? Contact us for a FREE valuation!

Our team is ready to help you sell your home for the highest possible price ASAP

©2025 North Texas Real Estate Information Systems.
Bought with Alex Thomas • Mersaes Real Estate, Inc.





