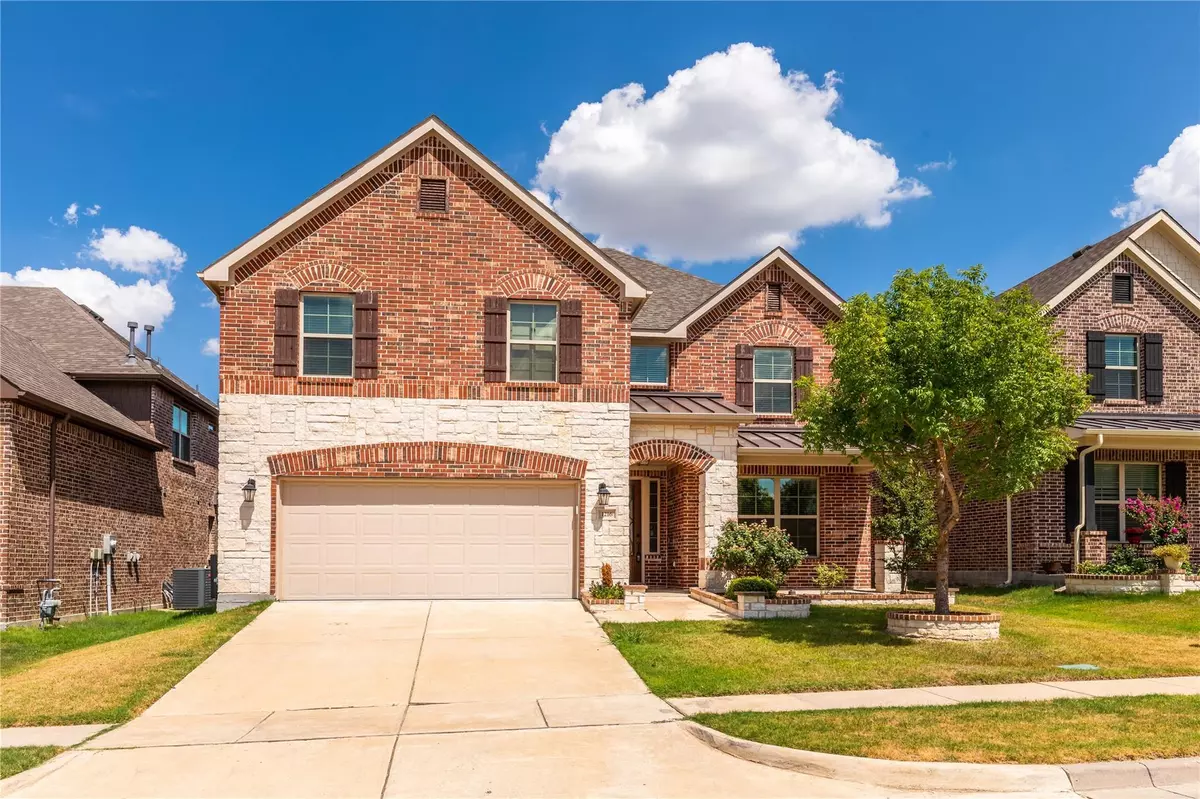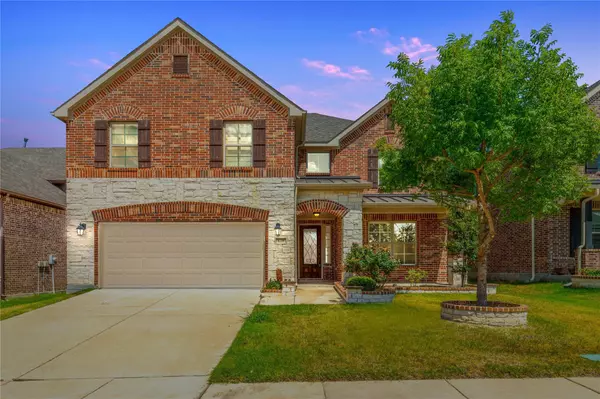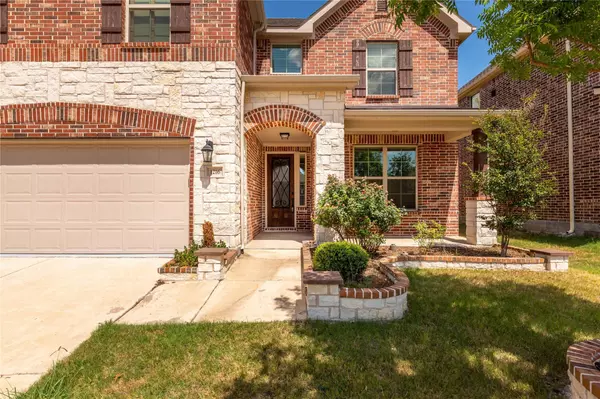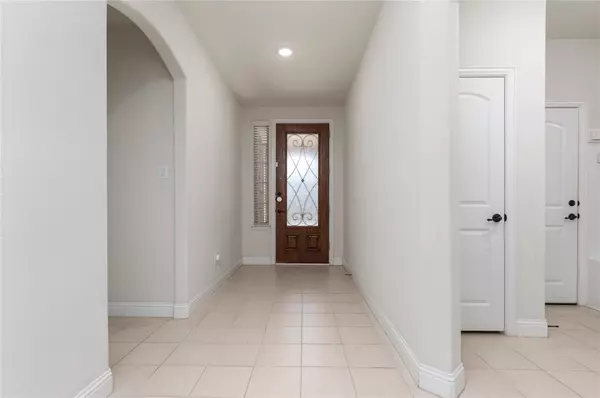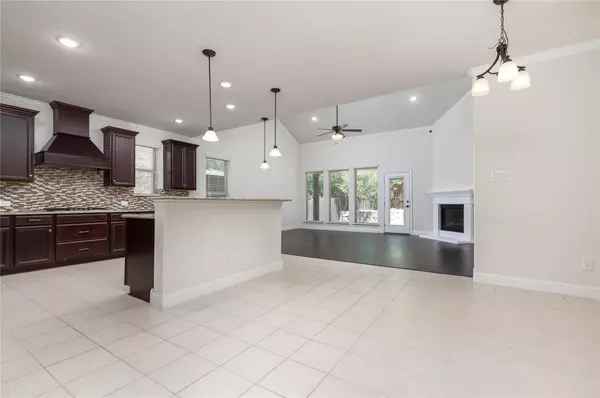$699,900
For more information regarding the value of a property, please contact us for a free consultation.
1216 Elletracy Street Mckinney, TX 75071
5 Beds
5 Baths
3,671 SqFt
Key Details
Property Type Single Family Home
Sub Type Single Family Residence
Listing Status Sold
Purchase Type For Sale
Square Footage 3,671 sqft
Price per Sqft $190
Subdivision Prestwyck
MLS Listing ID 20125745
Sold Date 09/30/22
Style Traditional
Bedrooms 5
Full Baths 4
Half Baths 1
HOA Fees $56/qua
HOA Y/N Mandatory
Year Built 2017
Annual Tax Amount $9,634
Lot Size 5,837 Sqft
Acres 0.134
Property Description
DO NOT WAIT for new construction! This 2017 like new home has been meticulously maintained! The floor plan is created to cater multipurpose use so, whether you like to entertain, host guest for an extended stay, live multigenerational, or just enjoy a big fun home to yourself, there are options! Located in the pristine neighborhood of Prestwyck, you'll find within walking distance a water park, community pool, playground, trails, and a high rated elementary school. The home offers plenty of space with high ceilings, 3,700sqft and modern finishes throughout. Downstairs you'll find the beautiful master suite, an additional bedroom with ensuite bathroom, and a separate powder room for guest. Upstairs is where all the real fun is! Large game room for all of the activities that overlooks the first floor, true media room, three very generous sized bedrooms and two full baths with dual sinks. For outdoor fun, there is a spacious covered patio in the private backyard. Come see this dream home!
Location
State TX
County Collin
Direction GPS is best :)
Rooms
Dining Room 1
Interior
Interior Features Cable TV Available, Decorative Lighting, Flat Screen Wiring, Granite Counters, High Speed Internet Available, Kitchen Island, Pantry, Vaulted Ceiling(s), Walk-In Closet(s)
Heating Central, Electric
Cooling Ceiling Fan(s), Central Air
Flooring Carpet, Ceramic Tile
Fireplaces Number 1
Fireplaces Type Electric, Living Room
Appliance Built-in Gas Range, Commercial Grade Vent, Dishwasher, Disposal, Gas Cooktop, Microwave, Water Purifier
Heat Source Central, Electric
Laundry Full Size W/D Area
Exterior
Garage Spaces 2.0
Fence Wood
Utilities Available Cable Available, City Sewer, City Water, Curbs, Electricity Connected, Phone Available
Roof Type Composition
Garage Yes
Building
Lot Description Acreage, Subdivision
Story Two
Foundation Slab
Structure Type Brick,Rock/Stone
Schools
School District Prosper Isd
Others
Ownership see agent
Acceptable Financing Cash, Conventional, FHA, VA Loan
Listing Terms Cash, Conventional, FHA, VA Loan
Financing Conventional
Read Less
Want to know what your home might be worth? Contact us for a FREE valuation!

Our team is ready to help you sell your home for the highest possible price ASAP

©2024 North Texas Real Estate Information Systems.
Bought with Srinivas Chidurala • Citiwide Alliance Realty


