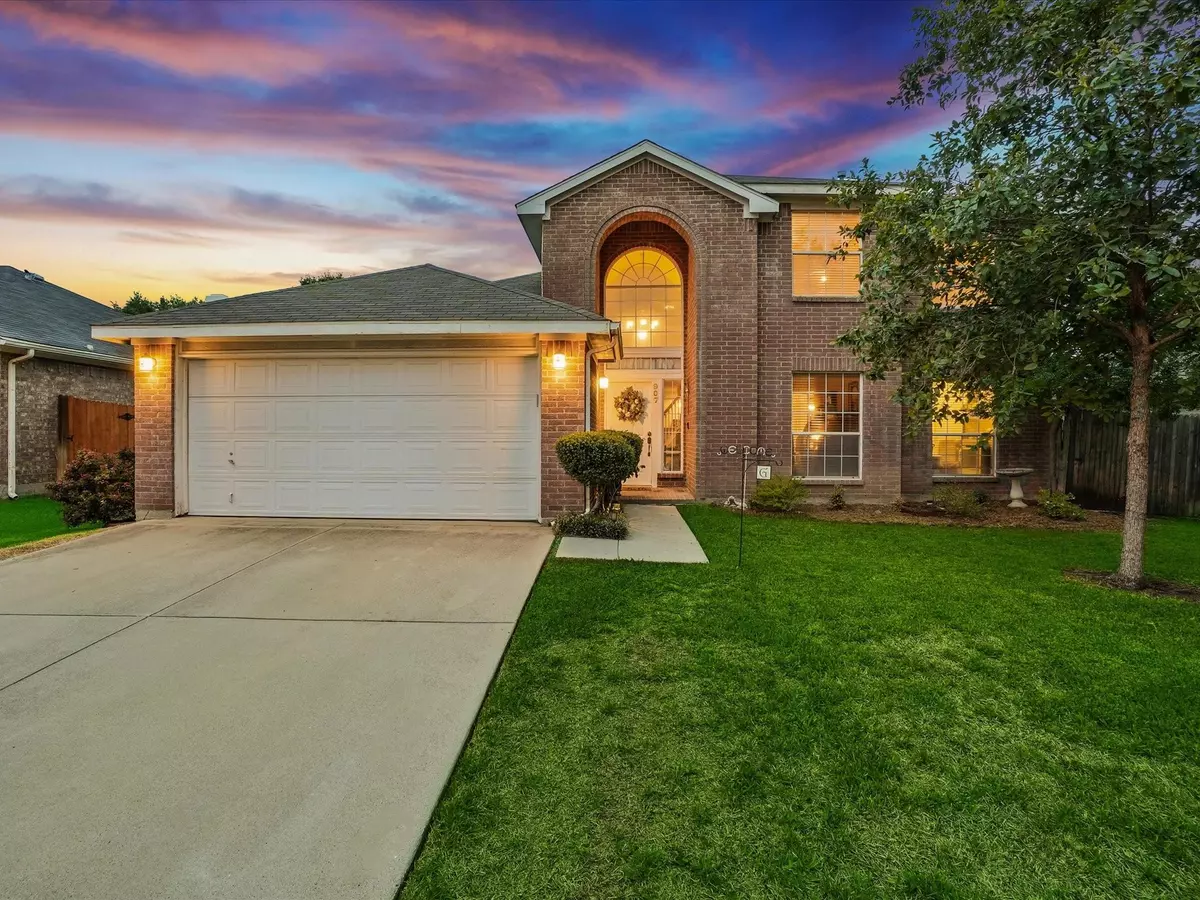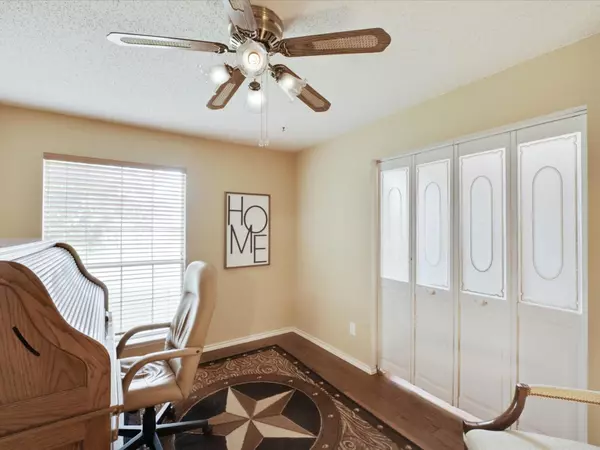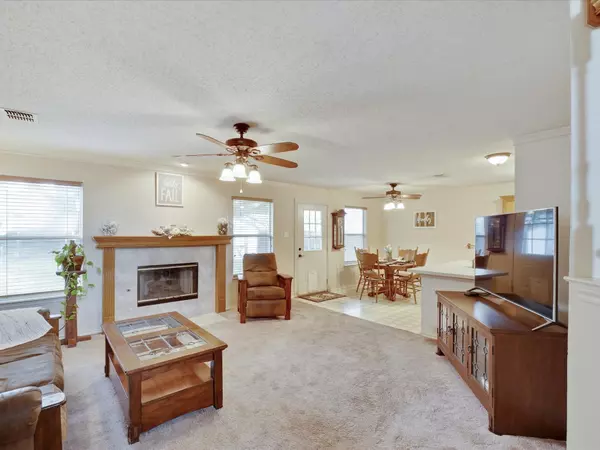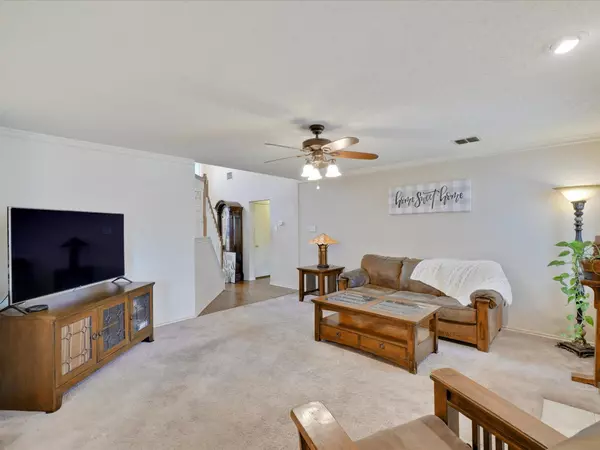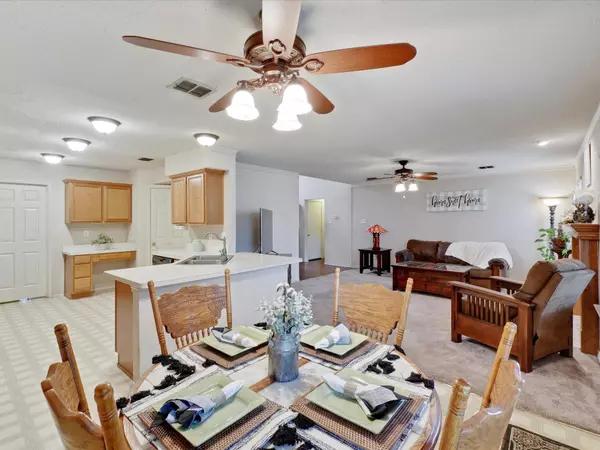$320,000
For more information regarding the value of a property, please contact us for a free consultation.
907 Leadville Drive Arlington, TX 76001
4 Beds
3 Baths
2,082 SqFt
Key Details
Property Type Single Family Home
Sub Type Single Family Residence
Listing Status Sold
Purchase Type For Sale
Square Footage 2,082 sqft
Price per Sqft $153
Subdivision South Pointe Add
MLS Listing ID 20155055
Sold Date 10/11/22
Style Traditional
Bedrooms 4
Full Baths 2
Half Baths 1
HOA Y/N None
Year Built 1996
Annual Tax Amount $6,249
Lot Size 9,452 Sqft
Acres 0.217
Property Description
LOVELY SPACIOUS LIVING HOME less than 10 minutes South of I20 and North of Hwy 287. Lots of shopping centers and restaurants near by to choose from. This well loved home has great bones featuring an ideal floorplan with master bedroom, office and half bath downstairs; second living area, three additional bedrooms and full bath upstairs. The kitchen is spacious with plenty of counter space and cabinetry; open to the primary living room with a cozy fireplace. Enjoy the fall weather on your covered patio. Outside you will also find a storage shed for power equipment and tools. A little TLC is needed and is priced accordingly. Your opportunity to add your personal touch to make this home your own.
Location
State TX
County Tarrant
Direction From I-20, Go South on Matlock Rd, Right on Turner Warnell Rd, Left on Tin Cup Dr, Right on Leadville Dr, 4th House on the Right
Rooms
Dining Room 1
Interior
Interior Features High Speed Internet Available, Pantry, Walk-In Closet(s)
Heating Central, ENERGY STAR Qualified Equipment, Fireplace(s), Natural Gas
Cooling Central Air, ENERGY STAR Qualified Equipment
Flooring Carpet, Ceramic Tile, Linoleum, Simulated Wood
Fireplaces Number 1
Fireplaces Type Gas Logs, Living Room
Appliance Dishwasher, Disposal, Gas Oven, Gas Range, Microwave, Convection Oven, Plumbed For Gas in Kitchen, Plumbed for Ice Maker, Refrigerator
Heat Source Central, ENERGY STAR Qualified Equipment, Fireplace(s), Natural Gas
Laundry Electric Dryer Hookup, Utility Room, Full Size W/D Area, Washer Hookup
Exterior
Exterior Feature Covered Patio/Porch, Rain Gutters
Garage Spaces 2.0
Fence Privacy, Wood
Utilities Available Cable Available, City Sewer, City Water, Community Mailbox, Concrete, Curbs, Electricity Connected, Individual Gas Meter, Individual Water Meter, Sidewalk
Roof Type Composition
Garage Yes
Building
Lot Description Oak
Story Two
Foundation Slab
Structure Type Brick
Schools
School District Mansfield Isd
Others
Ownership Of Record
Acceptable Financing Cash, Conventional, FHA, VA Loan
Listing Terms Cash, Conventional, FHA, VA Loan
Financing Conventional
Special Listing Condition Survey Available
Read Less
Want to know what your home might be worth? Contact us for a FREE valuation!

Our team is ready to help you sell your home for the highest possible price ASAP

©2024 North Texas Real Estate Information Systems.
Bought with Dora Lowe • Kind Realty


