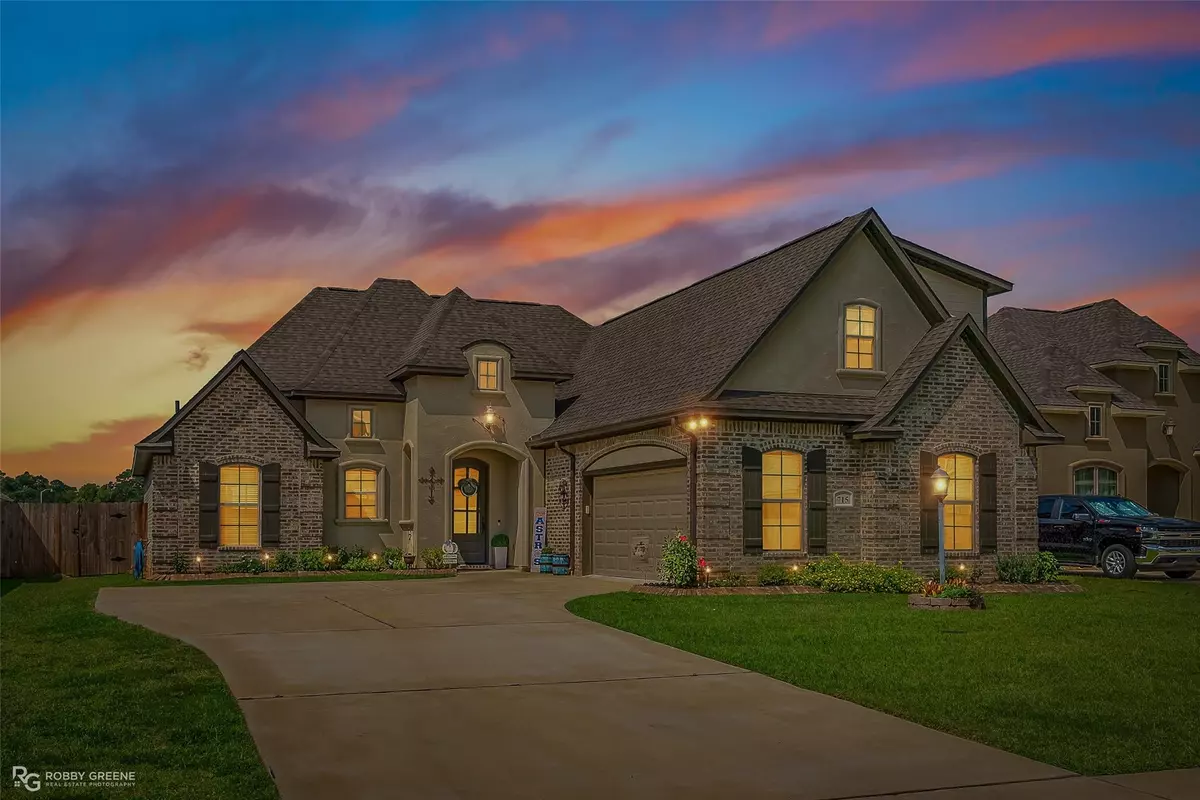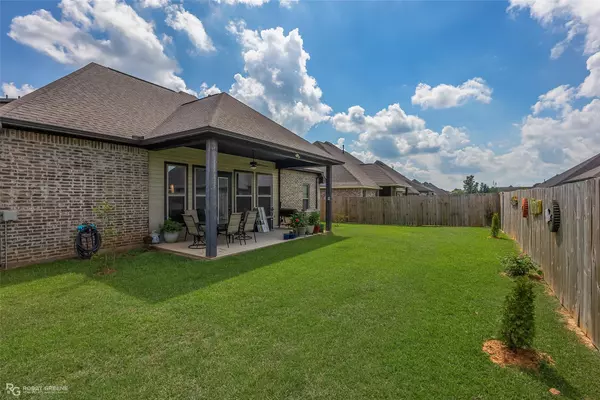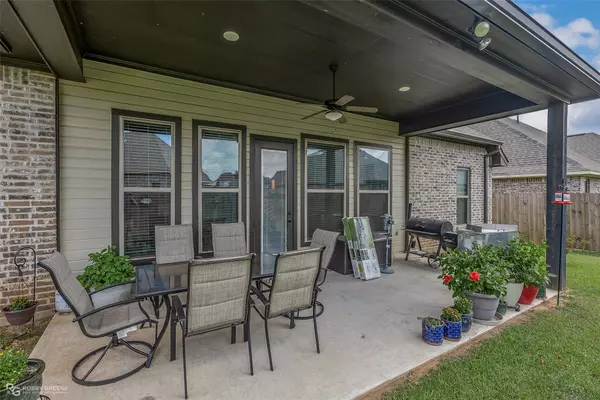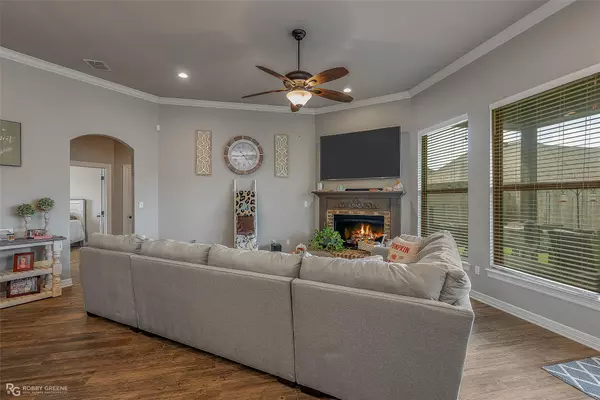$349,900
For more information regarding the value of a property, please contact us for a free consultation.
715 Stag Trail Haughton, LA 71037
4 Beds
3 Baths
2,128 SqFt
Key Details
Property Type Single Family Home
Sub Type Single Family Residence
Listing Status Sold
Purchase Type For Sale
Square Footage 2,128 sqft
Price per Sqft $164
Subdivision Dogwood
MLS Listing ID 20167866
Sold Date 10/31/22
Bedrooms 4
Full Baths 3
HOA Fees $25/ann
HOA Y/N Mandatory
Year Built 2019
Lot Size 7,840 Sqft
Acres 0.18
Property Description
Beautiful and MOVE IN READY home in the gated community of Dogwood South! Featuring an open concept floor plan with 4 Bedrooms, 3 Full baths, large utility room with cabinetry and a mud area, spacious kitchen with tons of cabinetry, stainless steel gas appliances, and a dry bar area. Around the bend of the kitchen you will also find a nice little study nook. Throughout the home is beautiful lighting, granite countertops, neutral paint colors, wood looking tile flooring in the main living areas, and carpet in the bedrooms only. The remote master has tray ceilings and a large ensuite bath with a jetted tub, separate stall shower, separate vanities, and a walk-in closet. The backyard is fully enclosed with a privacy fence and has a nice size covered patio. Community features include the pool, clubhouse, walking trails, park, and playground area! Located in the Haughton Elm, Haughton Middle, and Haughton High School District!
Location
State LA
County Bossier
Community Club House, Community Pool, Park, Playground
Direction please see google
Rooms
Dining Room 0
Interior
Interior Features Built-in Features, Cable TV Available, Chandelier, Decorative Lighting, Double Vanity, Eat-in Kitchen, Granite Counters, Open Floorplan, Walk-In Closet(s)
Heating Central, Gas Jets
Cooling Central Air, Electric
Flooring Carpet, Ceramic Tile
Fireplaces Number 1
Fireplaces Type Brick, Living Room, Wood Burning
Appliance Dishwasher, Disposal, Gas Cooktop, Gas Oven, Microwave
Heat Source Central, Gas Jets
Laundry Utility Room
Exterior
Exterior Feature Covered Patio/Porch
Garage Spaces 2.0
Fence Privacy, Wood
Community Features Club House, Community Pool, Park, Playground
Utilities Available Asphalt, Cable Available, City Sewer, City Water
Roof Type Asphalt
Garage Yes
Building
Lot Description Cleared, Interior Lot, Subdivision
Story Two
Foundation Slab
Structure Type Brick,Stucco
Schools
School District Bossier Psb
Others
Ownership Sheffield
Financing VA
Read Less
Want to know what your home might be worth? Contact us for a FREE valuation!

Our team is ready to help you sell your home for the highest possible price ASAP

©2025 North Texas Real Estate Information Systems.
Bought with Tara Mecham • Diamond Realty & Associates





