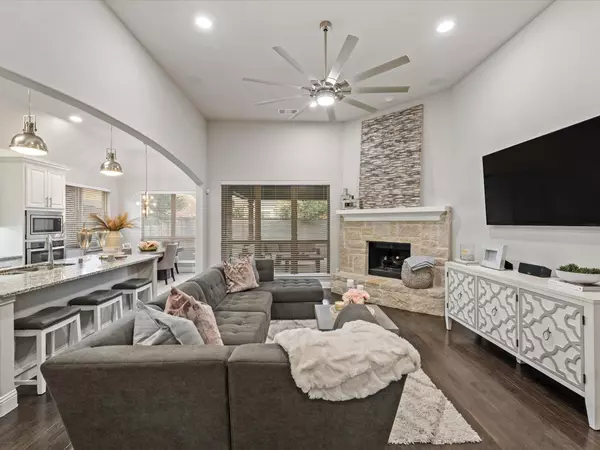$499,990
For more information regarding the value of a property, please contact us for a free consultation.
4504 Canopy Street Little Elm, TX 76227
3 Beds
2 Baths
2,095 SqFt
Key Details
Property Type Single Family Home
Sub Type Single Family Residence
Listing Status Sold
Purchase Type For Sale
Square Footage 2,095 sqft
Price per Sqft $238
Subdivision Union Park Ph I-A
MLS Listing ID 20122978
Sold Date 11/03/22
Bedrooms 3
Full Baths 2
HOA Fees $59
HOA Y/N Mandatory
Year Built 2016
Annual Tax Amount $8,510
Lot Size 5,880 Sqft
Acres 0.135
Property Description
MUST SEE! Stunning American Legend home in highly desired Union Park master planned community. No detail was missed in this meticulously maintained 3 bedroom 2 bath home- perfect for entertaining! Beautiful hardwood floors lead you to an impressive open kitchen with granite countertops, large island, stainless steel appliances and 5 burner gas stove. Relax in the spacious living room with 12ft ceilings & cozy stone gas log fireplace. Flex space can be used as office, playroom, etc. Large primary bedroom features floor to ceiling windows with attached bath which includes- his and her vanities, over-sized soaker tub and walk-in closet with shelving. The backyard completes this home with a gorgeous custom outdoor living space- outdoor kitchen & wine refrigerator- Entertainers DREAM! Community offers a resort style pool, splash pad, fitness center, walking trails, playgrounds, bark park, homeowner events and much more! HOA covers front yard maintenance & home security monitoring.
Location
State TX
County Denton
Community Community Pool, Jogging Path/Bike Path, Park, Playground, Pool, Sidewalks
Direction Google Maps
Rooms
Dining Room 1
Interior
Interior Features Cable TV Available, Decorative Lighting, Double Vanity, Eat-in Kitchen, Flat Screen Wiring, Granite Counters, High Speed Internet Available, Kitchen Island, Open Floorplan, Pantry, Sound System Wiring, Vaulted Ceiling(s), Walk-In Closet(s)
Heating Central, Fireplace(s), Natural Gas
Cooling Ceiling Fan(s), Central Air, Electric
Flooring Carpet, Ceramic Tile, Hardwood
Fireplaces Number 1
Fireplaces Type Family Room, Gas Logs
Appliance Dishwasher, Disposal, Electric Oven, Gas Cooktop, Microwave, Plumbed For Gas in Kitchen, Vented Exhaust Fan
Heat Source Central, Fireplace(s), Natural Gas
Laundry Utility Room, Full Size W/D Area
Exterior
Exterior Feature Attached Grill, Covered Patio/Porch, Fire Pit, Gas Grill, Outdoor Living Center, Private Yard
Garage Spaces 2.0
Fence Wood
Community Features Community Pool, Jogging Path/Bike Path, Park, Playground, Pool, Sidewalks
Utilities Available Asphalt, City Sewer, City Water, Concrete, Individual Gas Meter, Individual Water Meter, Sidewalk
Roof Type Composition
Garage Yes
Building
Lot Description Interior Lot, Landscaped, Sprinkler System, Subdivision
Story One
Foundation Slab
Structure Type Brick,Rock/Stone
Schools
School District Denton Isd
Others
Restrictions Deed
Ownership of record
Acceptable Financing Cash, Conventional, FHA, VA Loan
Listing Terms Cash, Conventional, FHA, VA Loan
Financing VA
Read Less
Want to know what your home might be worth? Contact us for a FREE valuation!

Our team is ready to help you sell your home for the highest possible price ASAP

©2024 North Texas Real Estate Information Systems.
Bought with Sandra Bourgeois • Coldwell Banker Apex, REALTORS






