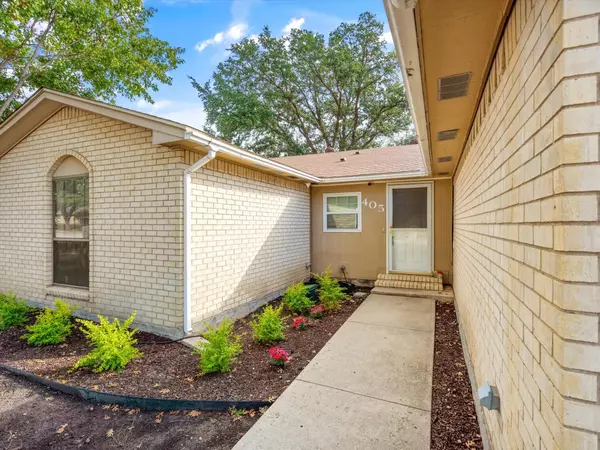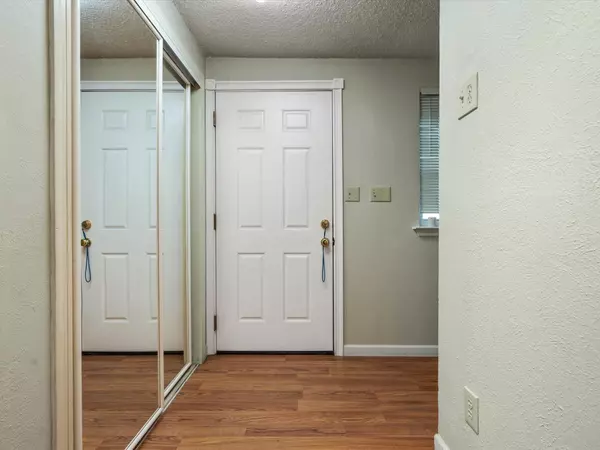$269,900
For more information regarding the value of a property, please contact us for a free consultation.
405 Goldfinch Drive Fort Worth, TX 76108
4 Beds
2 Baths
1,812 SqFt
Key Details
Property Type Single Family Home
Sub Type Single Family Residence
Listing Status Sold
Purchase Type For Sale
Square Footage 1,812 sqft
Price per Sqft $148
Subdivision Westpoint Add
MLS Listing ID 20195851
Sold Date 12/12/22
Style Traditional
Bedrooms 4
Full Baths 2
HOA Y/N None
Year Built 1979
Lot Size 9,321 Sqft
Acres 0.214
Property Description
Well-Maintained, Open Concept, 4 BEDROOMS, 2 BATHS, 2 CAR GARAGE including a 10x20 TUFF SHED in the backyard. COVERED BACKYARD PATIO IS 14X38! Large Living Area opens to Dining and Kitchen; great for entertaining! NEW CARPET IN BEDROOMS; ONE SECONDARY BEDROOM HAS WOOD FLOORING. Custom closets in the Bedrooms and Secondary Bath features a Lasko Jetted Tub! Recessed Lighting throughout the Home & most rooms have Ceiling Fans! Sellers have added Insulation for LOW ELECTRIC BILLS (avg. yearly bill is $208). HOT WATER HEATER is 3 yrs. old! Home is WELL VENTILATED; 11 ATTIC VENTS! SECURITY SYSTEM by Front Point will transfer to new owner! TWO WASHER & DRYER CONNECTIONS AND AN EXTRA LARGE PANTRY IN THE GARAGE! GREAT LOCATION! Close to City Parks, Shopping and Restaurants, I30 and Loop 820! WHITE SETTLEMENT ISD!
Location
State TX
County Tarrant
Direction From I30 East, Take Exit 5A towards Alemeda St.; Merge onto West Fwy; Turn Left onto Alemeda St., Turn Right onto Alemeda St Amber Ridge Dr., Turn Right onto Academy Blvd., Turn Left onto Stoney Bridge Rd., Turn left onto Goldfinch Dr. House is on the Left.
Rooms
Dining Room 2
Interior
Interior Features Cable TV Available, Chandelier, Decorative Lighting, Flat Screen Wiring, High Speed Internet Available, Open Floorplan, Pantry, Vaulted Ceiling(s), Walk-In Closet(s)
Heating Electric
Cooling Electric
Flooring Carpet, Laminate, Linoleum, Wood
Fireplaces Number 1
Fireplaces Type Brick, Living Room, Wood Burning
Appliance Dishwasher, Disposal, Electric Cooktop, Electric Oven, Electric Water Heater, Vented Exhaust Fan
Heat Source Electric
Laundry Electric Dryer Hookup, In Garage, Full Size W/D Area, Washer Hookup
Exterior
Exterior Feature Covered Patio/Porch, Rain Gutters, Storage
Garage Spaces 2.0
Fence Back Yard, Gate, Wood
Utilities Available All Weather Road, City Sewer, City Water, Concrete, Curbs, Underground Utilities
Roof Type Composition
Garage Yes
Building
Lot Description Interior Lot, Landscaped, Many Trees, Subdivision
Story One
Foundation Slab
Structure Type Brick,Siding
Schools
Elementary Schools Bluehaze
School District White Settlement Isd
Others
Ownership Of Record
Acceptable Financing Cash, Conventional, FHA
Listing Terms Cash, Conventional, FHA
Financing Conventional
Special Listing Condition Survey Available
Read Less
Want to know what your home might be worth? Contact us for a FREE valuation!

Our team is ready to help you sell your home for the highest possible price ASAP

©2024 North Texas Real Estate Information Systems.
Bought with Rob Russell • Ebby Halliday, REALTORS






