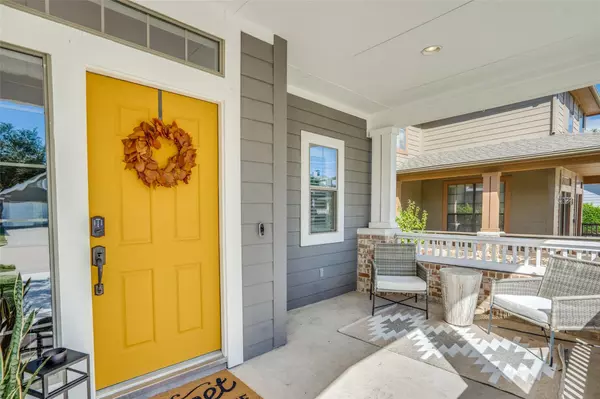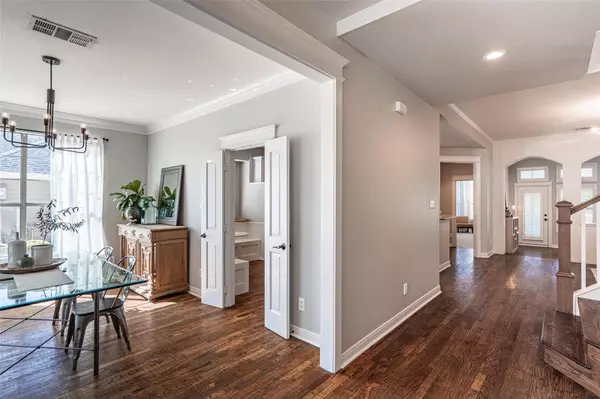$585,000
For more information regarding the value of a property, please contact us for a free consultation.
1808 Victoria Circle Mckinney, TX 75072
3 Beds
3 Baths
2,743 SqFt
Key Details
Property Type Single Family Home
Sub Type Single Family Residence
Listing Status Sold
Purchase Type For Sale
Square Footage 2,743 sqft
Price per Sqft $213
Subdivision Regents Park
MLS Listing ID 20192453
Sold Date 12/12/22
Style Traditional
Bedrooms 3
Full Baths 2
Half Baths 1
HOA Fees $72/ann
HOA Y/N Mandatory
Year Built 2002
Annual Tax Amount $8,792
Lot Size 6,969 Sqft
Acres 0.16
Property Description
CREEK LOT! Impressive Craftsman 2 story home in Regents Park! This home has a unique and gorgeous curb appeal with a large front porch and is in the heart and sought after Stonebridge Ranch. Open concept living on the first floor with a formal dining room over looking your front porch. The interior boasts gorgeous hardwood flooring throughout the main living area, tons of windows showing the gorgeous views of the greenbelt. Kitchen is graced with built in seating area, raised breakfast bar adjacent to the living room + fireplace. Spacious master suite with French doors leading into a completely renovated master bath. Upstairs is the entertaining area private study, game room with two bedrooms & large walk in closets, jack and jill bath + kids work area. The backyard provides outdoor living, mature trees with an expansive deck & a covered patio. Lots of green space for the pets or kids, w walking distance to exemplary schools. Amenities include an Aquatic Center, Beach Club, trails, etc
Location
State TX
County Collin
Community Community Dock, Community Pool, Fishing, Golf, Greenbelt, Jogging Path/Bike Path, Lake, Playground, Sidewalks, Tennis Court(S)
Direction GPS
Rooms
Dining Room 2
Interior
Interior Features Cable TV Available, Decorative Lighting, Double Vanity, High Speed Internet Available, Pantry, Wainscoting, Walk-In Closet(s)
Heating Central, Natural Gas, Zoned
Cooling Ceiling Fan(s), Central Air, Electric, Zoned
Flooring Carpet, Ceramic Tile, Wood
Fireplaces Number 1
Fireplaces Type Family Room, Gas Logs, Gas Starter
Appliance Built-in Gas Range, Dishwasher, Disposal, Electric Oven, Gas Cooktop, Gas Water Heater, Plumbed For Gas in Kitchen
Heat Source Central, Natural Gas, Zoned
Laundry Electric Dryer Hookup, Utility Room, Full Size W/D Area, Washer Hookup
Exterior
Exterior Feature Covered Patio/Porch, Rain Gutters
Garage Spaces 2.0
Fence Wrought Iron
Community Features Community Dock, Community Pool, Fishing, Golf, Greenbelt, Jogging Path/Bike Path, Lake, Playground, Sidewalks, Tennis Court(s)
Utilities Available Cable Available, City Sewer, City Water, Concrete, Curbs, Sidewalk, Underground Utilities
Roof Type Composition
Garage Yes
Building
Lot Description Few Trees, Greenbelt, Interior Lot, Landscaped, Lrg. Backyard Grass, Many Trees, Sprinkler System, Subdivision
Story Two
Foundation Slab
Structure Type Fiber Cement,Frame
Schools
Elementary Schools Wolford
School District Mckinney Isd
Others
Ownership Of Record
Acceptable Financing Cash, Conventional, VA Loan
Listing Terms Cash, Conventional, VA Loan
Financing Conventional
Special Listing Condition Res. Service Contract, Survey Available
Read Less
Want to know what your home might be worth? Contact us for a FREE valuation!

Our team is ready to help you sell your home for the highest possible price ASAP

©2024 North Texas Real Estate Information Systems.
Bought with Rachael Wang • Redfin Corporation






