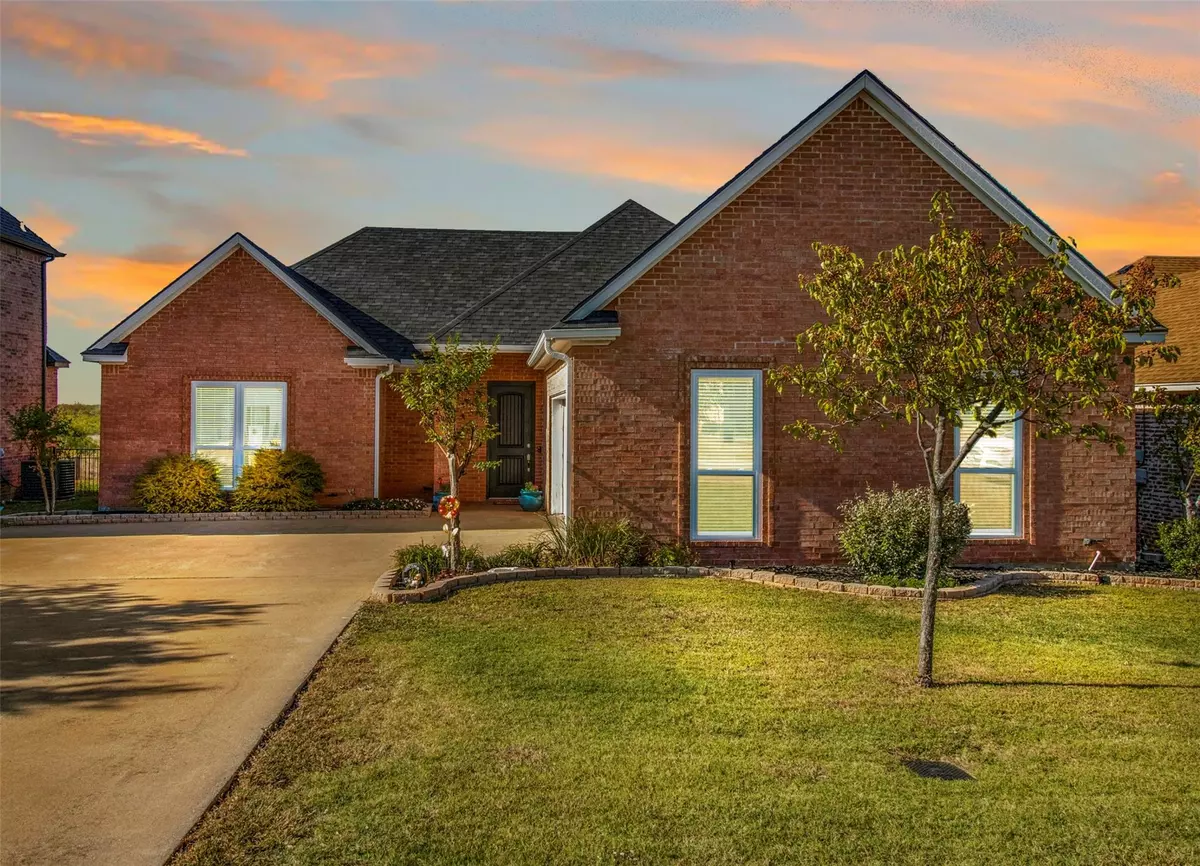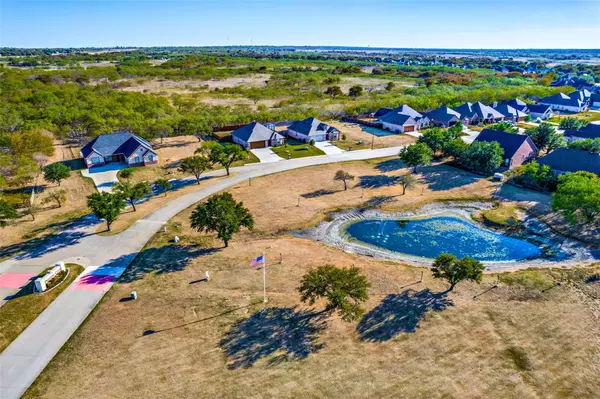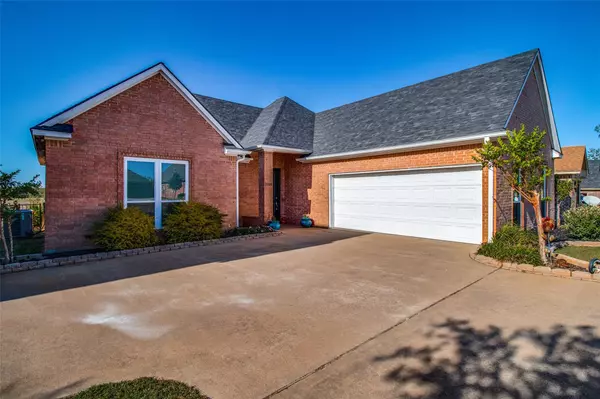$299,900
For more information regarding the value of a property, please contact us for a free consultation.
3304 Preston Club Drive Sherman, TX 75092
3 Beds
2 Baths
1,706 SqFt
Key Details
Property Type Single Family Home
Sub Type Single Family Residence
Listing Status Sold
Purchase Type For Sale
Square Footage 1,706 sqft
Price per Sqft $175
Subdivision Legends Sub Ph One Preston
MLS Listing ID 20187025
Sold Date 12/13/22
Style French,Traditional
Bedrooms 3
Full Baths 2
HOA Fees $35/ann
HOA Y/N Mandatory
Year Built 2001
Annual Tax Amount $5,070
Lot Size 7,318 Sqft
Acres 0.168
Lot Dimensions 66' x 118'
Property Description
Looking for some peace and quiet close to city amenities, but just far enough away where you are still surrounded by nature? This single-story stunner has striking greenbelt views that can be enjoyed from the back patio, main living areas, and master bedroom. You will immediately notice the 12’ ceilings and 8’ interior and exterior doors that add a grand feel to this home. Happiness abounds with tons of recessed lighting and natural light from the new energy efficient windows. The kitchen boasts a breakfast bar and a new stainless steel microwave and dishwasher. New carpet in bedrooms and closets. New roof and gutters. Heating and air system replaced in 2017. Fully fenced backyard for your furry friends. The oversized J-swing garage with windows is perfect for your projects or storing extra toys. This home is USDA eligible with 0% down. Hagerman Wildlife Refuge is located nearby for a fun day trip! Located in the sought-after community of Preston Club, you won’t want to miss this!
Location
State TX
County Grayson
Community Curbs, Greenbelt
Direction The Preston Club Community is located off of Hwy 82. Preston Club Dr. is located about half a mile west of the Hwy 289/Preston Rd. exit. A black and white for sale sign is located in the front yard.
Rooms
Dining Room 1
Interior
Interior Features Cable TV Available, Eat-in Kitchen, High Speed Internet Available, Open Floorplan, Pantry, Smart Home System, Walk-In Closet(s)
Heating Electric
Cooling Ceiling Fan(s), Central Air, Electric
Flooring Carpet, Ceramic Tile, Laminate
Appliance Dishwasher, Disposal, Dryer, Electric Range, Electric Water Heater, Microwave, Refrigerator, Washer
Heat Source Electric
Laundry Electric Dryer Hookup, Utility Room, Full Size W/D Area, Washer Hookup
Exterior
Exterior Feature Rain Gutters, Lighting
Garage Spaces 2.0
Fence Back Yard, Wrought Iron
Community Features Curbs, Greenbelt
Utilities Available Cable Available, City Sewer, City Water, Co-op Electric, Concrete, Curbs, Electricity Connected, Individual Water Meter
Roof Type Composition
Garage Yes
Building
Lot Description Adjacent to Greenbelt, Interior Lot, Landscaped, Lrg. Backyard Grass, Sprinkler System, Subdivision
Story One
Foundation Slab
Structure Type Brick
Schools
Elementary Schools S And S
School District S And S Cons Isd
Others
Restrictions Unknown Encumbrance(s)
Ownership Of Record
Acceptable Financing Cash, Conventional, FHA, USDA Loan, VA Loan
Listing Terms Cash, Conventional, FHA, USDA Loan, VA Loan
Financing Conventional
Special Listing Condition Aerial Photo, Survey Available
Read Less
Want to know what your home might be worth? Contact us for a FREE valuation!

Our team is ready to help you sell your home for the highest possible price ASAP

©2024 North Texas Real Estate Information Systems.
Bought with Greyson Johns • Compass RE Texas, LLC.






