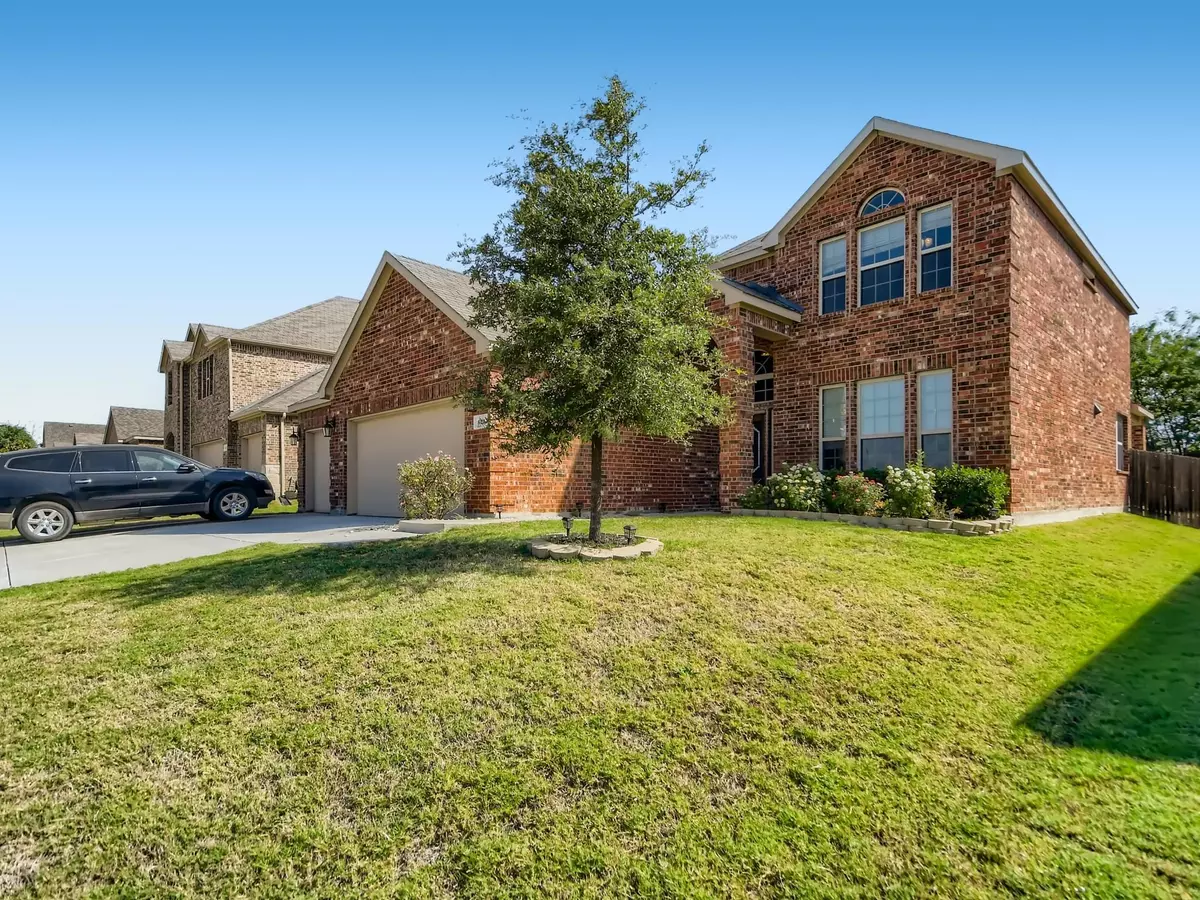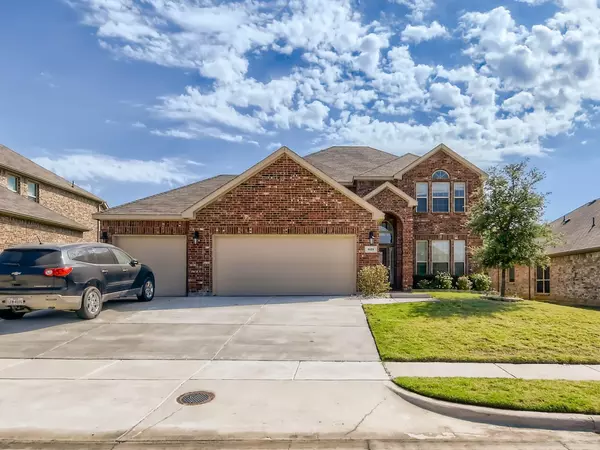$469,000
For more information regarding the value of a property, please contact us for a free consultation.
621 Racine Drive Oak Point, TX 75068
4 Beds
3 Baths
2,476 SqFt
Key Details
Property Type Single Family Home
Sub Type Single Family Residence
Listing Status Sold
Purchase Type For Sale
Square Footage 2,476 sqft
Price per Sqft $189
Subdivision Woodridge Estates Ph Four
MLS Listing ID 20151927
Sold Date 12/14/22
Style Traditional
Bedrooms 4
Full Baths 2
Half Baths 1
HOA Fees $33/ann
HOA Y/N Mandatory
Year Built 2016
Annual Tax Amount $8,091
Lot Size 7,666 Sqft
Acres 0.176
Property Description
***Now FHA Eligible*** Click the Virtual Tour link to view the 3D walkthrough. Striking red brick home on oversized lot, completely refreshed with a full interior repaint, is turnkey and ready for new homeowners! The family room is open and inviting complete with two-story ceilings and large windows that allow natural light to fill the space. The kitchen showcases granite countertops, beautiful cabinetry, built-in appliances and two dining areas on either side. The first floor primary bedroom features an impressive ensuite with a luxurious soaking tub, large walk-in closet and double vanity. Another spacious living room can be found upstairs that can be easily transformed into a game room, media space or anything that fits your lifestyle. The fenced in backyard is its own private sanctuary with no back facing neighbors and a large covered patio with a ceiling fan for those hotter summer days. A short drive to Lewisville Lake, grocery stores, endless shopping and dining options!
Location
State TX
County Denton
Community Community Pool, Curbs, Greenbelt, Park, Playground, Pool, Sidewalks
Direction 35E N.Denton Ex 463, toward I-35E to McKinney, rt on 288 Loop, Toward US-380 toward McKinney, rt on US-380W Univ. Dr, rt on FM-720, left on Martingale.
Rooms
Dining Room 2
Interior
Interior Features Built-in Features, Cable TV Available, Decorative Lighting, Double Vanity, Granite Counters, High Speed Internet Available, Pantry, Walk-In Closet(s)
Heating Central
Cooling Central Air, Electric
Flooring Carpet, Laminate
Fireplaces Number 1
Fireplaces Type Family Room, Wood Burning
Appliance Dishwasher, Electric Cooktop, Electric Oven, Electric Water Heater, Microwave
Heat Source Central
Laundry Utility Room, On Site
Exterior
Exterior Feature Covered Patio/Porch, Private Yard
Garage Spaces 3.0
Fence Back Yard, Fenced, Wood
Community Features Community Pool, Curbs, Greenbelt, Park, Playground, Pool, Sidewalks
Utilities Available Asphalt, Cable Available, City Sewer, City Water, Concrete, Curbs, Electricity Available, Individual Water Meter, Phone Available, Sewer Available, Sidewalk
Roof Type Composition
Garage Yes
Building
Lot Description Few Trees, Interior Lot, Landscaped, Lrg. Backyard Grass, Subdivision
Story Two
Foundation Slab
Structure Type Brick
Schools
School District Little Elm Isd
Others
Restrictions Deed
Ownership 800-746-9464
Acceptable Financing Cash, Conventional, FHA, FHA-203K, VA Loan
Listing Terms Cash, Conventional, FHA, FHA-203K, VA Loan
Financing VA
Special Listing Condition Survey Available
Read Less
Want to know what your home might be worth? Contact us for a FREE valuation!

Our team is ready to help you sell your home for the highest possible price ASAP

©2024 North Texas Real Estate Information Systems.
Bought with Bethany Thole • Keller Williams Realty-FM






