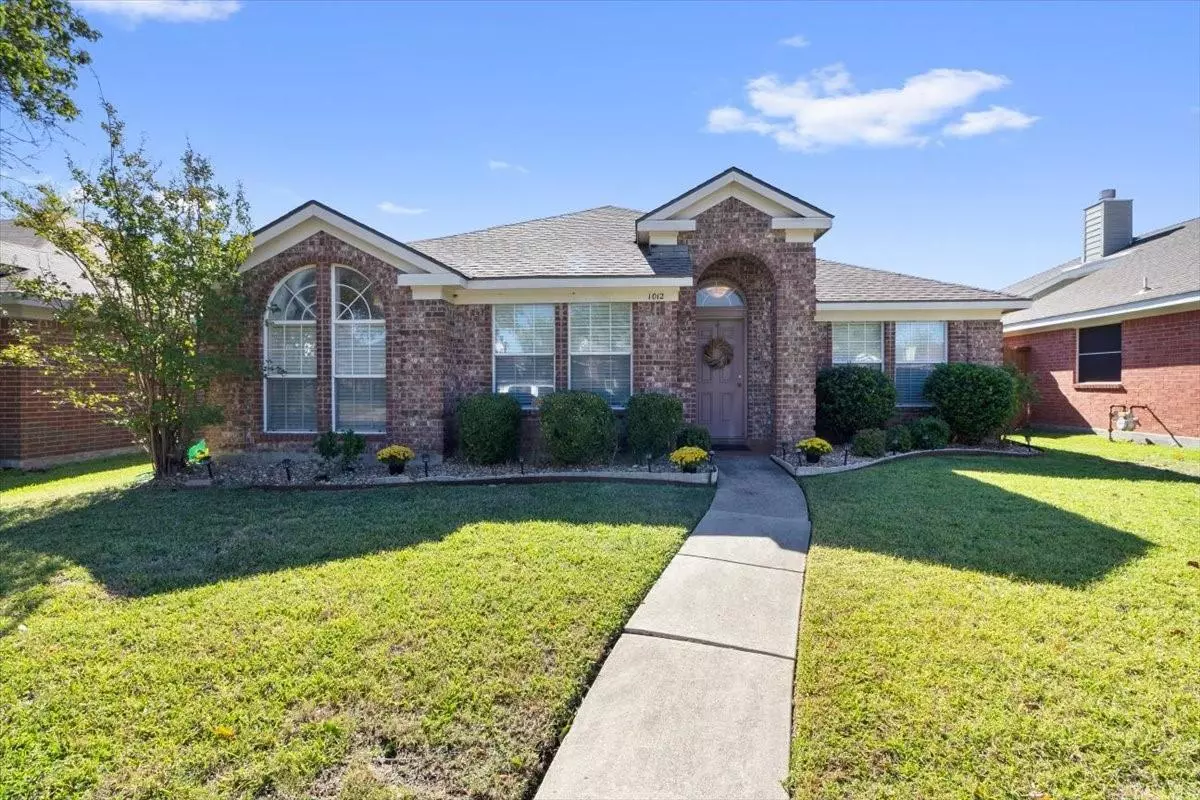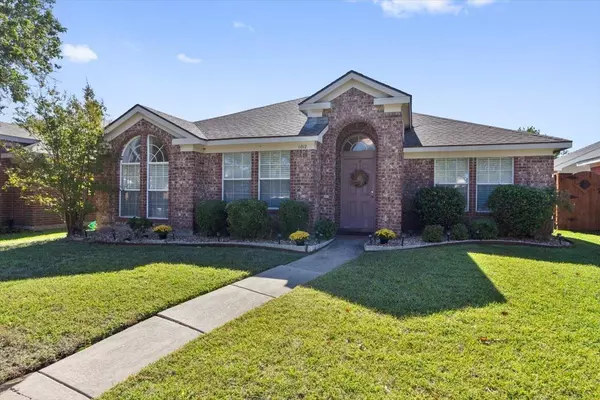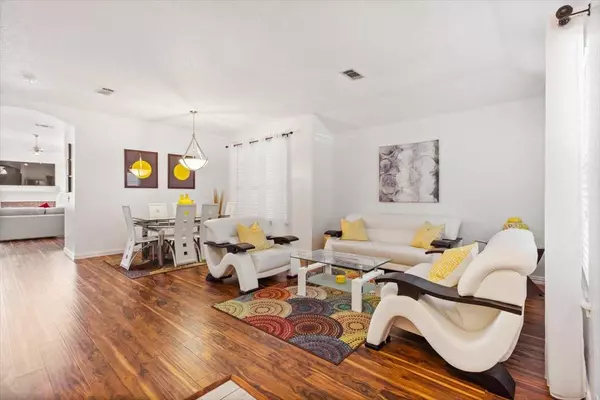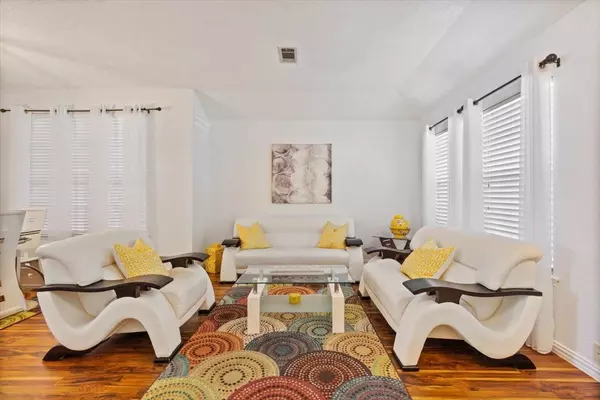$380,000
For more information regarding the value of a property, please contact us for a free consultation.
1012 Blackenhurst Lane Allen, TX 75002
3 Beds
2 Baths
1,685 SqFt
Key Details
Property Type Single Family Home
Sub Type Single Family Residence
Listing Status Sold
Purchase Type For Sale
Square Footage 1,685 sqft
Price per Sqft $225
Subdivision Shadow Lakes North
MLS Listing ID 20194518
Sold Date 12/29/22
Style Traditional
Bedrooms 3
Full Baths 2
HOA Y/N None
Year Built 1995
Annual Tax Amount $5,522
Lot Size 5,227 Sqft
Acres 0.12
Property Description
Welcome to this beautifully updated single story home located in the heart of Allen. This 3 bedroom, 2 bath features extensive hardwood floors throughout with tile in wet areas. Once inside you'll be greeted by stacked formal living and dining areas. Make your way into the open concept family room and kitchen. The kitchen offers stainless steel appliances, granite counter-tops, decorative back-splash and island. Enjoy gathering with friends and family in the inviting living room highlighted by a beautiful brick fireplace. Relax after a long day in the secluded primary bedroom complete with a WIC and luxurious en suite bath with dual sinks, garden tub and separate shower. Recent updates include a remodeled guest bath and fresh natural interior paint. Excellent location close to highways, Allen Outlets and Watters Creek.
Location
State TX
County Collin
Direction From 75 exit McDermott and head East and continue onto Main. Right on Fountain Gate, left on Blackwell, right on Pershore, right Blackenhurst. Home is on the left.
Rooms
Dining Room 2
Interior
Interior Features Cable TV Available, Decorative Lighting, Double Vanity, Eat-in Kitchen, Granite Counters, High Speed Internet Available, Kitchen Island, Open Floorplan, Pantry, Walk-In Closet(s)
Heating Central, Fireplace(s), Natural Gas
Cooling Ceiling Fan(s), Central Air, Electric
Flooring Ceramic Tile, Wood
Fireplaces Number 1
Fireplaces Type Brick, Family Room, Gas Logs
Appliance Dishwasher, Disposal, Electric Range, Microwave
Heat Source Central, Fireplace(s), Natural Gas
Laundry Electric Dryer Hookup, Full Size W/D Area, Washer Hookup
Exterior
Exterior Feature Private Yard
Garage Spaces 2.0
Fence Back Yard, Wood
Utilities Available Alley, Cable Available, City Sewer, City Water, Concrete, Curbs, Sidewalk
Roof Type Composition
Garage Yes
Building
Lot Description Few Trees, Interior Lot, Landscaped, Subdivision
Story One
Foundation Slab
Structure Type Brick
Schools
Elementary Schools Story
School District Allen Isd
Others
Ownership See Tax
Acceptable Financing Cash, Conventional, FHA, VA Loan
Listing Terms Cash, Conventional, FHA, VA Loan
Financing Cash
Read Less
Want to know what your home might be worth? Contact us for a FREE valuation!

Our team is ready to help you sell your home for the highest possible price ASAP

©2024 North Texas Real Estate Information Systems.
Bought with Josh Kesterson • Coldwell Banker Apex, REALTORS






