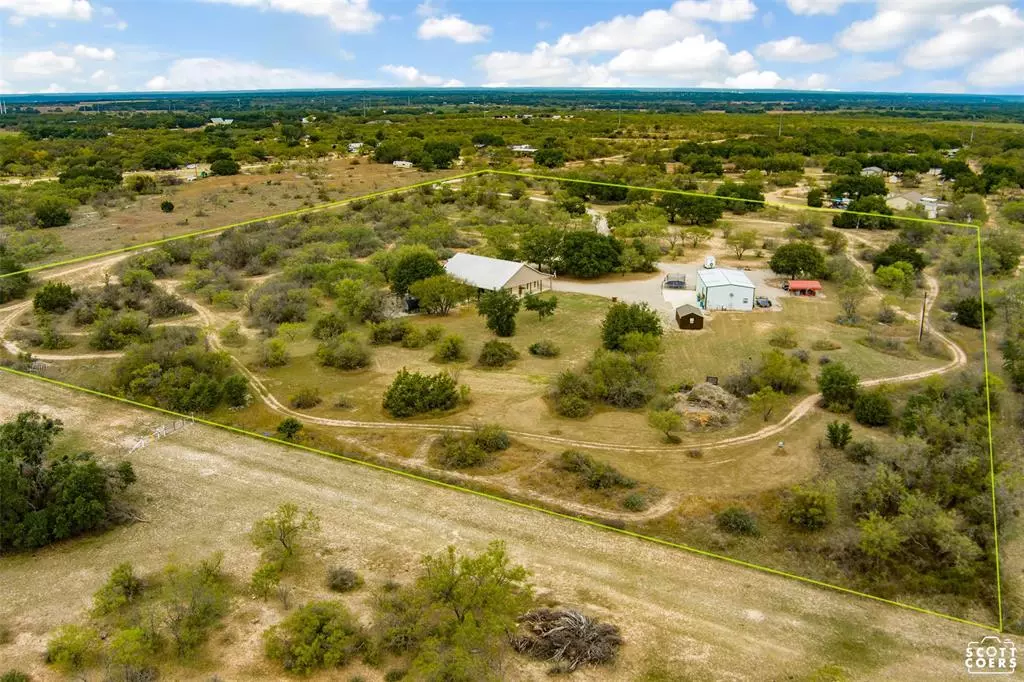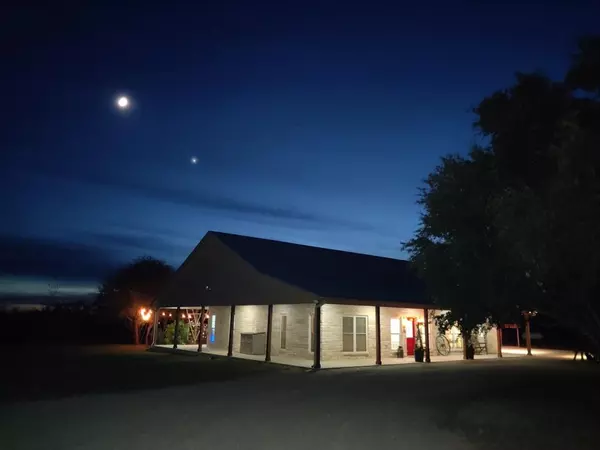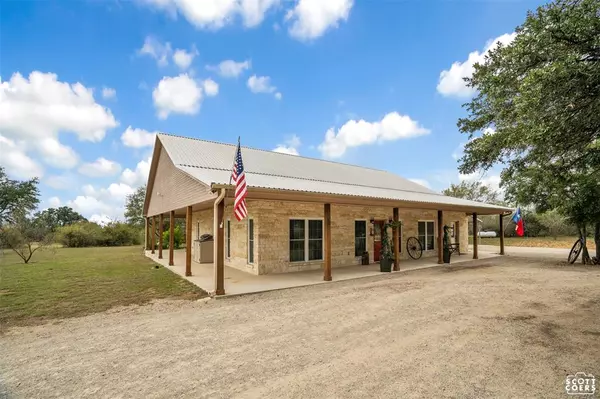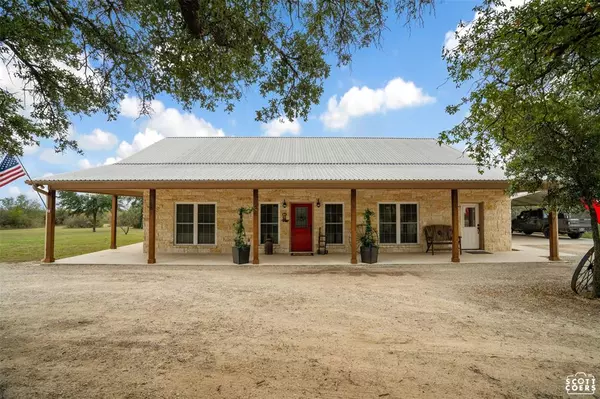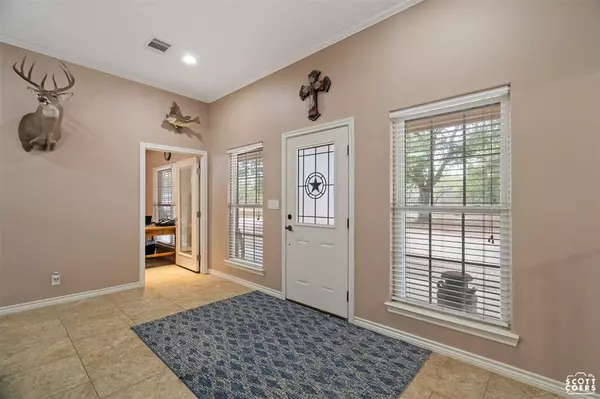$639,000
For more information regarding the value of a property, please contact us for a free consultation.
5021 Hutchins Trail Brownwood, TX 76801
3 Beds
3 Baths
2,114 SqFt
Key Details
Property Type Single Family Home
Sub Type Single Family Residence
Listing Status Sold
Purchase Type For Sale
Square Footage 2,114 sqft
Price per Sqft $302
Subdivision Hutchins Estates
MLS Listing ID 14706979
Sold Date 01/26/22
Style Ranch
Bedrooms 3
Full Baths 2
Half Baths 1
HOA Y/N None
Total Fin. Sqft 2114
Year Built 2014
Annual Tax Amount $4,944
Lot Size 10.981 Acres
Acres 10.981
Property Description
A HIDDEN GEM of a BEAUTIFUL HOME on 11 acres of Country Heaven! As you wind around the S-curve entrance, you'll discover this DELIGHTFUL home & shop, placed perfectly for relief from the cold and heat, and insulated with high efficiency spray foam. The land, home, workshop, storage and barn is THE AMAZING PACKAGE you've been looking for! Handsome AustinStone wraps all 4 sides of 2114 sqft home with 3 bedrooms plus a multi-use office or 4th bedroom. An addl 1340 sf of covered porches provide shade and entertainment space. Shop includes a bunkhouse and all the Details making this the perfect barn w-electricity, plumbing, washer dryer and RV hookups. Check out the great FEATURES List provided with the Disclosures.
Location
State TX
County Brown
Community Gated, Perimeter Fencing, Rv Parking
Direction From Brownwood, head west on Hwy 67 towards Bangs. Turn right on CR 153. Turn left on CR 136. Approx .75 mile see sign for Hutchins Trail. 5021 is the last gate at the end.
Rooms
Dining Room 1
Interior
Interior Features Decorative Lighting, Flat Screen Wiring, High Speed Internet Available
Heating Central, Natural Gas
Cooling Ceiling Fan(s), Central Air, Electric
Flooring Ceramic Tile
Appliance Dishwasher, Disposal, Gas Range, Plumbed for Ice Maker, Vented Exhaust Fan, Electric Water Heater
Heat Source Central, Natural Gas
Laundry Electric Dryer Hookup, Full Size W/D Area, Washer Hookup
Exterior
Exterior Feature Covered Patio/Porch, Rain Gutters
Carport Spaces 6
Fence Barbed Wire
Community Features Gated, Perimeter Fencing, RV Parking
Utilities Available Co-op Water, Individual Water Meter, Outside City Limits, Private Road, Septic
Roof Type Metal
Total Parking Spaces 6
Garage No
Building
Lot Description Acreage, Many Trees
Story One
Foundation Slab
Level or Stories One
Structure Type Rock/Stone
Schools
Elementary Schools J B Stephens
Middle Schools Bangs
High Schools Bangs
School District Bangs Isd
Others
Ownership Butler, Richard & Tina
Acceptable Financing Cash, Conventional
Listing Terms Cash, Conventional
Financing Conventional
Special Listing Condition Aerial Photo
Read Less
Want to know what your home might be worth? Contact us for a FREE valuation!

Our team is ready to help you sell your home for the highest possible price ASAP

©2025 North Texas Real Estate Information Systems.
Bought with Debbie Staggs • Berkshire Hathaway HS Stovall

