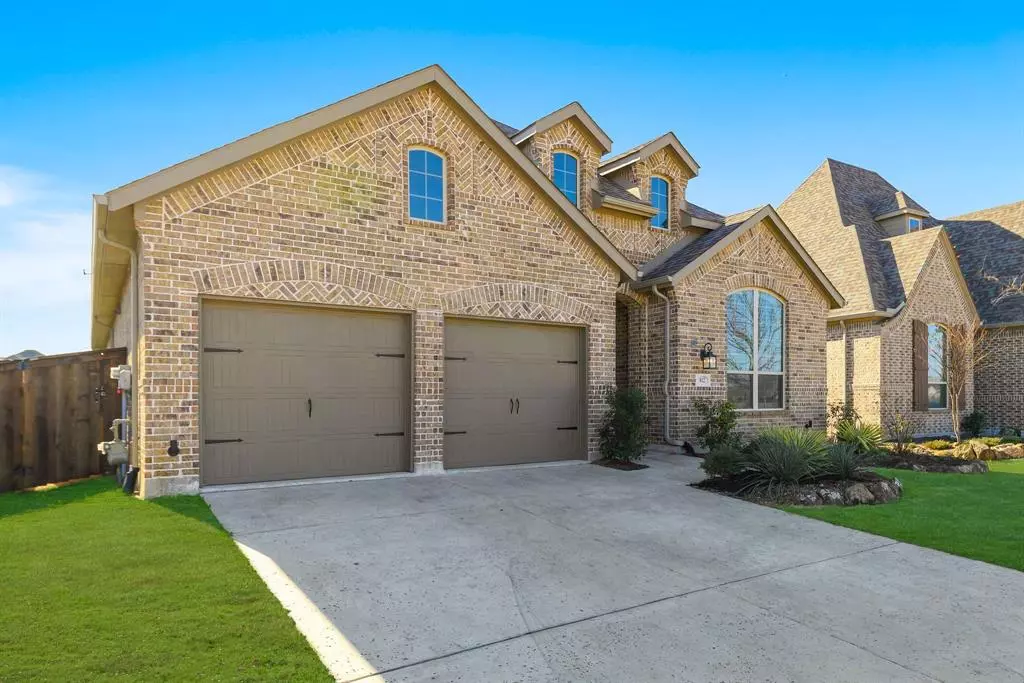$479,000
For more information regarding the value of a property, please contact us for a free consultation.
812 Heron Creek Pass Mckinney, TX 75071
3 Beds
3 Baths
2,357 SqFt
Key Details
Property Type Single Family Home
Sub Type Single Family Residence
Listing Status Sold
Purchase Type For Sale
Square Footage 2,357 sqft
Price per Sqft $203
Subdivision Trinity Falls Planning Unit 3 Ph 1B
MLS Listing ID 14733507
Sold Date 01/31/22
Style Traditional
Bedrooms 3
Full Baths 2
Half Baths 1
HOA Fees $100/qua
HOA Y/N Mandatory
Total Fin. Sqft 2357
Year Built 2019
Lot Size 6,621 Sqft
Acres 0.152
Property Description
*MULTIPLE OFFERS. BEST AND FINAL OFFERS DUE BY 12:00PM ON TUESDAY, JAN 18TH* This beautiful 2019 Highland home with open floorplan which has barely been lived in sits on a beautiful lot with a proposed park being built across the street in the open area. The chef inspired island kitchen features gas cooktop, stunning white Quartz with chevron backsplash, plenty of cabinets, walk-in pantry, wine bar and a built-in hutch. The list of upgrades includes solid core doors, extra deep garage, plantation shutters, that'll leave you breathless. Perfect home office or study has plenty of natural light & beautiful floors. Enjoy family time or BBQ's on the extended patio in the backyard with plenty of room to play.
Location
State TX
County Collin
Community Club House, Community Pool, Greenbelt, Jogging Path/Bike Path, Park, Playground
Direction From 75 NORTH take Spur-Laud Howell Pkwy & turn LEFT. Turn RIGHT on Trinity Falls Pkwy, merge slight right. Continue on Olympic Crossing. Turn LEFT on Sweetwater. Turn RIGHT on Heron Creek Pass.
Rooms
Dining Room 1
Interior
Interior Features Cable TV Available, Decorative Lighting, High Speed Internet Available, Other, Vaulted Ceiling(s)
Heating Central, Natural Gas
Cooling Ceiling Fan(s), Central Air, Electric
Flooring Carpet, Ceramic Tile, Luxury Vinyl Plank
Fireplaces Number 1
Fireplaces Type Gas Logs
Appliance Dishwasher, Disposal, Electric Oven, Gas Cooktop, Microwave, Plumbed for Ice Maker, Vented Exhaust Fan
Heat Source Central, Natural Gas
Laundry Electric Dryer Hookup, Full Size W/D Area, Washer Hookup
Exterior
Exterior Feature Covered Patio/Porch, Rain Gutters, Lighting
Garage Spaces 2.0
Community Features Club House, Community Pool, Greenbelt, Jogging Path/Bike Path, Park, Playground
Utilities Available City Sewer, City Water, Individual Gas Meter, Individual Water Meter, Sidewalk, Underground Utilities
Roof Type Composition
Total Parking Spaces 2
Garage Yes
Building
Lot Description Few Trees, Interior Lot, Landscaped, Sprinkler System, Subdivision
Story One
Foundation Slab
Level or Stories One
Structure Type Brick
Schools
Elementary Schools Naomi Press
Middle Schools Johnson
High Schools Mckinney North
School District Mckinney Isd
Others
Ownership See Agent
Acceptable Financing Cash, Conventional, FHA, VA Loan
Listing Terms Cash, Conventional, FHA, VA Loan
Financing Conventional
Read Less
Want to know what your home might be worth? Contact us for a FREE valuation!

Our team is ready to help you sell your home for the highest possible price ASAP

©2024 North Texas Real Estate Information Systems.
Bought with Randall Potz • Redfin Corporation


