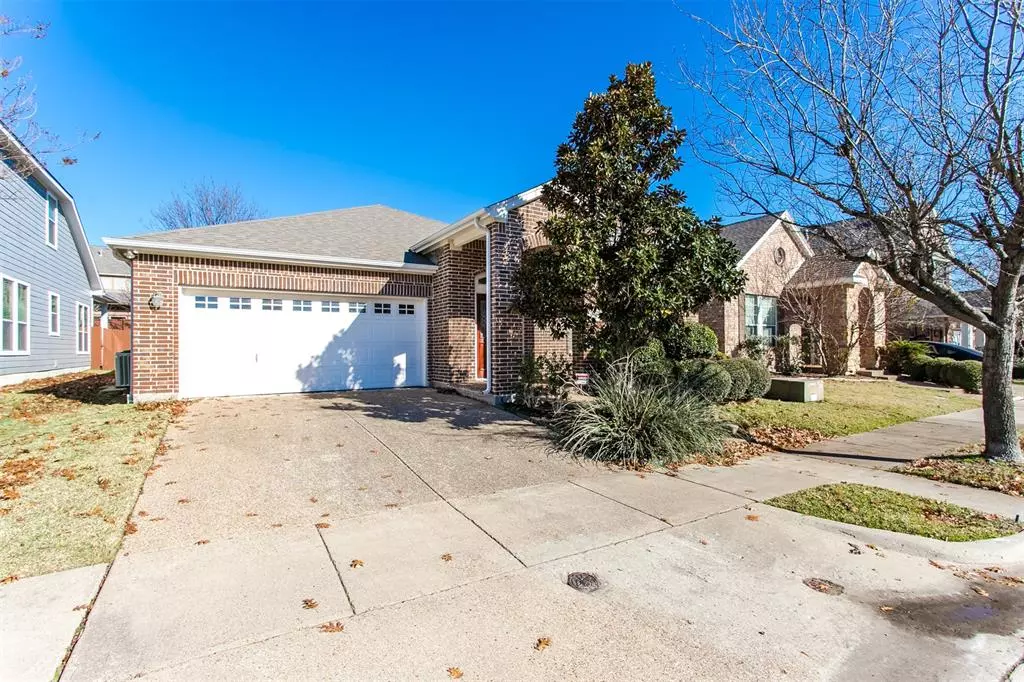$425,500
For more information regarding the value of a property, please contact us for a free consultation.
5500 Hampshire Drive Mckinney, TX 75070
3 Beds
2 Baths
2,009 SqFt
Key Details
Property Type Single Family Home
Sub Type Single Family Residence
Listing Status Sold
Purchase Type For Sale
Square Footage 2,009 sqft
Price per Sqft $211
Subdivision Village Park Ph 1A
MLS Listing ID 14734375
Sold Date 02/10/22
Style Traditional
Bedrooms 3
Full Baths 2
HOA Fees $48
HOA Y/N Mandatory
Total Fin. Sqft 2009
Year Built 2005
Annual Tax Amount $6,526
Lot Size 5,227 Sqft
Acres 0.12
Property Description
Seller has selected an offer. Very hard to find one story in Village Park! Perfect flexible floorplan with split bedrooms, plus climate controlled sunroom! A generous sized main living room that is open to the kitchen is perfect for entertaining. Gas log fireplace with cast stone mantle will keep you warm when the cold weather arrives. A gourmet style kitchen with lots of counter space, 42 inch cabinets, granite tops, center island with gas cook top, and cozy breakfast area. Front loaded formal dining would also make a great office space or lounge. Second living area divides the bedrooms from the master suite. Great sized master suite has large en suite bath with separate shower and tub.
Location
State TX
County Collin
Community Community Pool, Jogging Path/Bike Path, Park, Playground
Direction From 121, north on Lake Forest, Left on Brantley, Left on Atworth, Right on Buckland, Right on Newbridge, Left on Hampshire. Home is on right.
Rooms
Dining Room 2
Interior
Interior Features Cable TV Available, Decorative Lighting, High Speed Internet Available
Heating Central, Natural Gas
Cooling Ceiling Fan(s), Central Air, Electric
Flooring Carpet, Ceramic Tile, Concrete, Laminate
Fireplaces Number 1
Fireplaces Type Gas Logs, Gas Starter, Heatilator, Insert
Appliance Dishwasher, Disposal, Electric Oven, Gas Cooktop, Microwave, Plumbed for Ice Maker, Vented Exhaust Fan, Gas Water Heater
Heat Source Central, Natural Gas
Exterior
Exterior Feature Covered Patio/Porch, Rain Gutters
Garage Spaces 2.0
Community Features Community Pool, Jogging Path/Bike Path, Park, Playground
Utilities Available City Sewer, City Water, Concrete, Curbs, Individual Gas Meter, Individual Water Meter, Sidewalk, Underground Utilities
Roof Type Composition
Total Parking Spaces 2
Garage Yes
Building
Lot Description Few Trees, Interior Lot, Landscaped, Lrg. Backyard Grass, Subdivision
Story One
Foundation Slab
Level or Stories One
Structure Type Brick,Wood
Schools
Elementary Schools Lois Lindsey
Middle Schools Lowery Freshman Center
High Schools Allen
School District Allen Isd
Others
Ownership see agent
Acceptable Financing Cash, Conventional, FHA
Listing Terms Cash, Conventional, FHA
Financing Conventional
Read Less
Want to know what your home might be worth? Contact us for a FREE valuation!

Our team is ready to help you sell your home for the highest possible price ASAP

©2024 North Texas Real Estate Information Systems.
Bought with Kristi Schwartz • Ebby Halliday, Realtors


