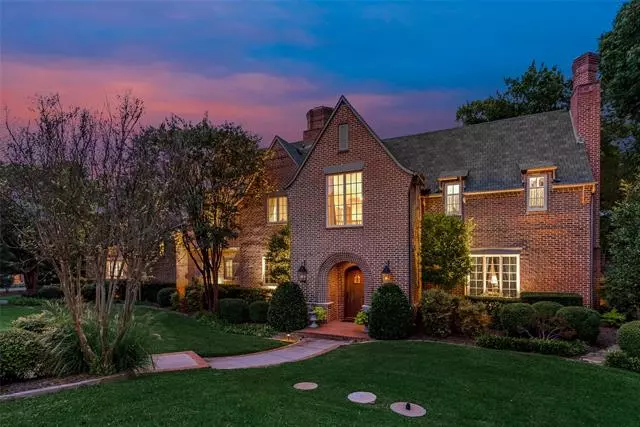$1,225,000
For more information regarding the value of a property, please contact us for a free consultation.
910 Quail Rise Fairview, TX 75069
4 Beds
5 Baths
4,407 SqFt
Key Details
Property Type Single Family Home
Sub Type Single Family Residence
Listing Status Sold
Purchase Type For Sale
Square Footage 4,407 sqft
Price per Sqft $277
Subdivision Oakwood Estates Ph Ii
MLS Listing ID 14718809
Sold Date 03/25/22
Style Traditional
Bedrooms 4
Full Baths 4
Half Baths 1
HOA Fees $22/ann
HOA Y/N Mandatory
Total Fin. Sqft 4407
Year Built 1996
Annual Tax Amount $17,034
Lot Size 1.002 Acres
Acres 1.002
Property Description
Authentic English Tudor home on 1 full acre! Custom built, 4 bed, 4.1 bath with study and bonus room. Fully updated, impeccably maintained. Wood floors, granite, loads of light, beautiful views, incredible storage. All entertaining spaces down with private rooms up. Gorgeous landscaping and enormous back yard. Mature trees leaf out for privacy. Lagoon pool sparkles with waterfall and backdrop of magnolias. Expansive patio with outdoor kitchen under large arbor; separate patio with 2nd arbor boasts a fire pit. Third patio is tucked away beside study. Separate shed with French doors, multiple windows, electricity, and loft space would make a fantastic office, play house, or craft room. Over-sized two-car garage.
Location
State TX
County Collin
Community Park, Playground
Direction SEE GPS
Rooms
Dining Room 2
Interior
Interior Features Cable TV Available, Decorative Lighting, Flat Screen Wiring, High Speed Internet Available, Loft, Multiple Staircases, Paneling, Sound System Wiring, Vaulted Ceiling(s)
Heating Central, Natural Gas
Cooling Ceiling Fan(s), Central Air, Electric
Flooring Carpet, Ceramic Tile, Slate, Stone, Wood
Fireplaces Number 2
Fireplaces Type Gas Logs, Gas Starter, Masonry, Wood Burning
Equipment Intercom
Appliance Built-in Gas Range, Built-in Refrigerator, Commercial Grade Range, Dishwasher, Disposal, Double Oven, Electric Oven, Gas Cooktop, Gas Range, Indoor Grill, Microwave, Plumbed For Gas in Kitchen, Plumbed for Ice Maker, Refrigerator, Vented Exhaust Fan, Tankless Water Heater
Heat Source Central, Natural Gas
Exterior
Exterior Feature Attached Grill, Covered Patio/Porch, Fire Pit, Garden(s), Rain Gutters, Lighting, Outdoor Living Center, Private Yard, Storage
Garage Spaces 2.0
Fence Gate, Wrought Iron, Metal, Partial, Pipe
Pool Pool Cover, Fenced, Gunite, In Ground, Pool Sweep, Water Feature
Community Features Park, Playground
Utilities Available Aerobic Septic, City Water, Concrete, Curbs, Individual Gas Meter, Individual Water Meter, Underground Utilities
Roof Type Composition
Garage Yes
Private Pool 1
Building
Lot Description Cul-De-Sac, Interior Lot, Landscaped, Lrg. Backyard Grass, Many Trees, Sprinkler System
Story Two
Foundation Slab
Structure Type Brick
Schools
Elementary Schools Robert L. Puster
Middle Schools Willow Springs
High Schools Lovejoy
School District Lovejoy Isd
Others
Ownership see tax
Acceptable Financing Cash, Conventional, FHA
Listing Terms Cash, Conventional, FHA
Financing Conventional
Read Less
Want to know what your home might be worth? Contact us for a FREE valuation!

Our team is ready to help you sell your home for the highest possible price ASAP

©2024 North Texas Real Estate Information Systems.
Bought with Tom Grisak • Keller Williams Realty Allen


