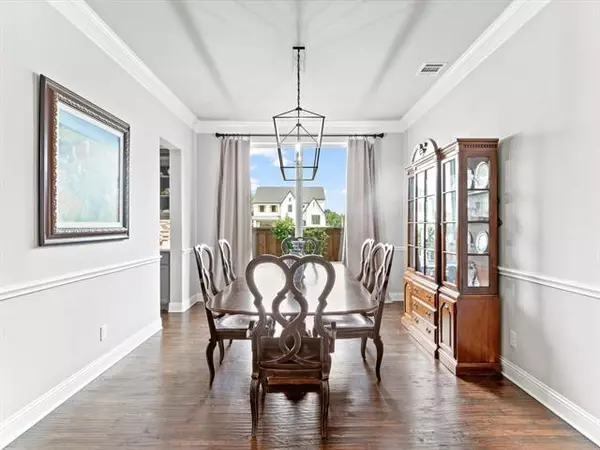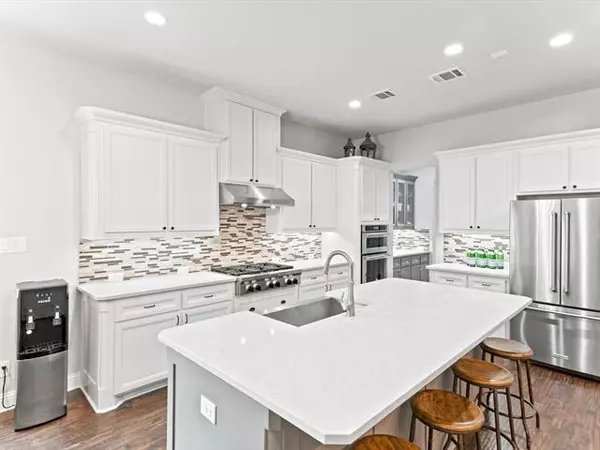$1,075,000
For more information regarding the value of a property, please contact us for a free consultation.
107 Mcnaughton Lane Westworth Village, TX 76114
4 Beds
5 Baths
3,693 SqFt
Key Details
Property Type Single Family Home
Sub Type Single Family Residence
Listing Status Sold
Purchase Type For Sale
Square Footage 3,693 sqft
Price per Sqft $291
Subdivision Westworth Falls
MLS Listing ID 14733935
Sold Date 03/07/22
Style Mediterranean
Bedrooms 4
Full Baths 4
Half Baths 1
HOA Fees $208/ann
HOA Y/N Mandatory
Total Fin. Sqft 3693
Year Built 2018
Lot Size 7,230 Sqft
Acres 0.166
Lot Dimensions 61x118
Property Description
Impeccably maintained open concept custom home with brand new updated designer lighting in gated neighborhood. Built in 2018, with many upgrades including gleaming wood flooring and spacious backyard with pool plans available! Digitally tour the Tuscan Juniper floor plan by Toll Brothers prior to seeing the home. Link for similar home available in directions. The impressive kitchen includes a large center island, huge walk-in pantry, and a spacious casual dining area. The inviting great room features a vaulted ceiling and a fireplace. A generously sized covered patio is perfect for enjoying outdoor living. The 7 acre neighborhood park, provides private access to one of two natural waterfalls in North Texas.
Location
State TX
County Tarrant
Community Community Sprinkler, Gated, Greenbelt, Jogging Path/Bike Path, Lake, Other, Park, Perimeter Fencing, Playground
Direction Use GPS. Home Will be the 2nd home on the left after entering thru the community gates.3D Home plan available in virtual tour.
Rooms
Dining Room 2
Interior
Interior Features Cable TV Available, Decorative Lighting, Dry Bar, Flat Screen Wiring, High Speed Internet Available, Other, Sound System Wiring, Vaulted Ceiling(s)
Cooling Ceiling Fan(s), Central Air, Electric, Gas
Flooring Carpet, Ceramic Tile, Wood
Fireplaces Number 1
Fireplaces Type Gas Starter, Stone
Equipment Satellite Dish
Appliance Convection Oven, Dishwasher, Disposal, Gas Cooktop, Gas Oven, Gas Range, Microwave, Plumbed For Gas in Kitchen, Plumbed for Ice Maker, Vented Exhaust Fan, Tankless Water Heater, Gas Water Heater
Exterior
Exterior Feature Covered Patio/Porch, Rain Gutters, Private Yard
Garage Spaces 3.0
Fence Wood
Community Features Community Sprinkler, Gated, Greenbelt, Jogging Path/Bike Path, Lake, Other, Park, Perimeter Fencing, Playground
Utilities Available All Weather Road, Community Mailbox, Concrete, Curbs, Individual Gas Meter, Individual Water Meter, Private Road
Roof Type Slate,Tile
Garage Yes
Building
Lot Description Interior Lot, Sprinkler System
Story Two
Foundation Slab
Structure Type Stucco
Schools
Elementary Schools Burtonhill
Middle Schools Stripling
High Schools Arlngtnhts
School District Fort Worth Isd
Others
Restrictions Architectural,Building,Deed,Development,Easement(s),Other
Ownership Fox
Acceptable Financing Cash, Contact Agent, Conventional
Listing Terms Cash, Contact Agent, Conventional
Financing Conventional
Special Listing Condition Deed Restrictions, Other, Special Assessments, Survey Available, Utility Easement, Verify Tax Exemptions
Read Less
Want to know what your home might be worth? Contact us for a FREE valuation!

Our team is ready to help you sell your home for the highest possible price ASAP

©2024 North Texas Real Estate Information Systems.
Bought with Gwendolyn Harper • Briggs Freeman Sotheby's Int'l






