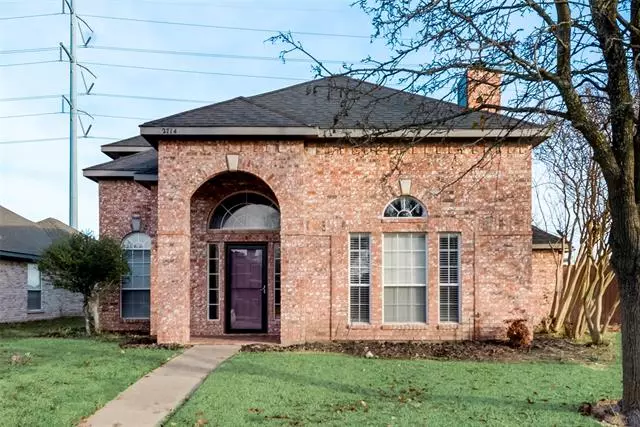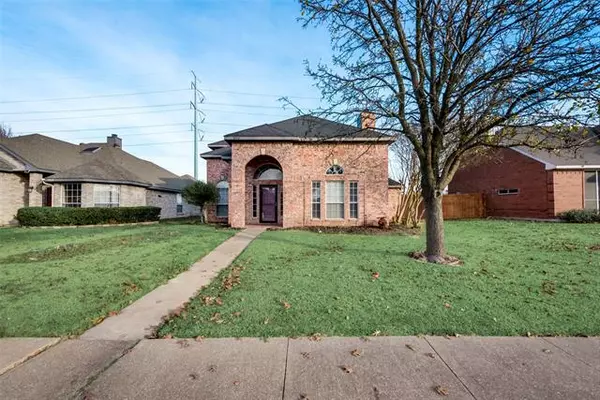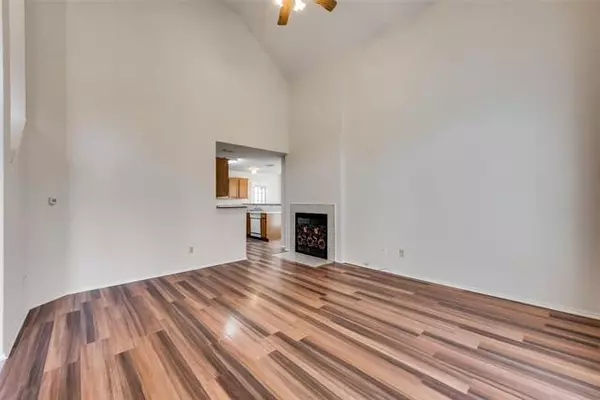$319,900
For more information regarding the value of a property, please contact us for a free consultation.
2714 Andrea Lane Garland, TX 75040
3 Beds
3 Baths
1,790 SqFt
Key Details
Property Type Single Family Home
Sub Type Single Family Residence
Listing Status Sold
Purchase Type For Sale
Square Footage 1,790 sqft
Price per Sqft $178
Subdivision Glenbrook Meadows 11
MLS Listing ID 14749563
Sold Date 02/28/22
Bedrooms 3
Full Baths 2
Half Baths 1
HOA Y/N None
Total Fin. Sqft 1790
Year Built 1993
Annual Tax Amount $6,359
Lot Size 7,013 Sqft
Acres 0.161
Property Description
Don't miss this chance to view this house! Please note recent updates: Repaired Foundation, New carpet in Master Bedroom, some new light fixtures for an updated look. Also, note the new exterior paint inside and out, new backyard fence and a little nip and tuck here and there. This is a great 1st time house for a great family. Master is downstairs, with 2 rooms upstairs with a Jack and Jill Bathroom. Great backyard space with trees. The high vaulted ceilings when you walk in the door are a show-stopper. It's a must-see.
Location
State TX
County Dallas
Direction Use GPS
Rooms
Dining Room 2
Interior
Interior Features Vaulted Ceiling(s)
Heating Central, Natural Gas
Cooling Central Air, Electric
Flooring Carpet, Ceramic Tile, Luxury Vinyl Plank
Fireplaces Number 1
Fireplaces Type Wood Burning
Appliance Dishwasher, Electric Range
Heat Source Central, Natural Gas
Exterior
Garage Spaces 2.0
Utilities Available City Sewer, City Water
Roof Type Composition
Garage Yes
Building
Story Two
Foundation Pillar/Post/Pier
Structure Type Brick
Schools
Elementary Schools Choice Of School
Middle Schools Choice Of School
High Schools Choice Of School
School District Garland Isd
Others
Ownership T & C Property Solutions LLC
Financing Conventional
Read Less
Want to know what your home might be worth? Contact us for a FREE valuation!

Our team is ready to help you sell your home for the highest possible price ASAP

©2024 North Texas Real Estate Information Systems.
Bought with Bonnie Powell Thaler • RE/MAX Town & Country






