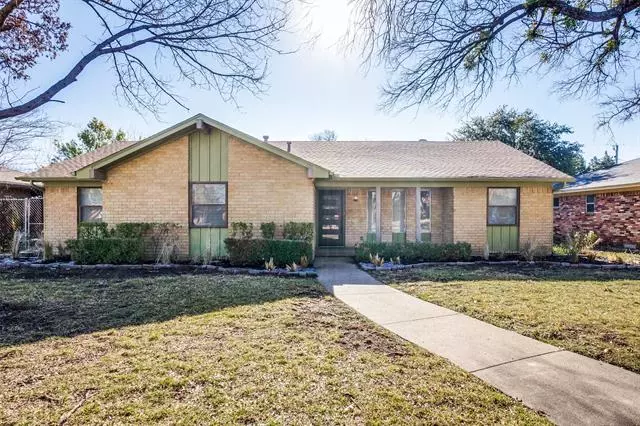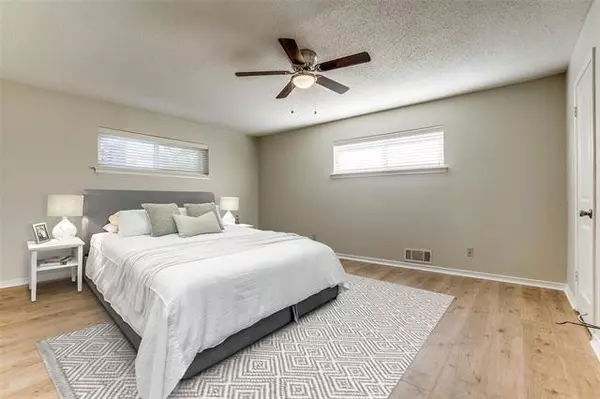$439,900
For more information regarding the value of a property, please contact us for a free consultation.
8348 Londonderry Lane Dallas, TX 75228
3 Beds
3 Baths
1,986 SqFt
Key Details
Property Type Single Family Home
Sub Type Single Family Residence
Listing Status Sold
Purchase Type For Sale
Square Footage 1,986 sqft
Price per Sqft $221
Subdivision Buckner Terrace 07 Sec 03 Inst
MLS Listing ID 14750238
Sold Date 03/11/22
Style Contemporary/Modern
Bedrooms 3
Full Baths 2
Half Baths 1
HOA Y/N None
Total Fin. Sqft 1986
Year Built 1964
Annual Tax Amount $6,923
Lot Size 8,494 Sqft
Acres 0.195
Lot Dimensions 70x120
Property Description
This is a must see 3 bedroom, 2.5 bath home that has been remodeled and is move-in ready. This home has new cabinets and hardware and doors throughout, fresh paint inside and out, stone edged flower bed and new landscape, new Pergo flooring everywhere in house, new light fixtures, new ceiling fans, new plumbing fixtures, wood counter tops in bath rooms and office area, granite counter tops in kitchen, recessed lighting, wood burning fireplace, new fence and a dog run area. A nice patio and private back yard and includes washer and dryer. Also has a new hot water heater and garage door opener. Complete with privacy blinds. All of this just minutes from White Rock lake, arboretum and downtown Dallas.
Location
State TX
County Dallas
Direction From Interstate 30, Exit St Francis, continue north on St Francis, left on to Londonderry
Rooms
Dining Room 2
Interior
Interior Features Cable TV Available, Decorative Lighting
Heating Central, Natural Gas
Cooling Central Air, Electric
Flooring Luxury Vinyl Plank
Fireplaces Number 1
Fireplaces Type Gas Starter
Appliance Dishwasher, Disposal, Gas Cooktop, Gas Oven, Vented Exhaust Fan
Heat Source Central, Natural Gas
Exterior
Exterior Feature Dog Run, Rain Gutters, Private Yard
Garage Spaces 2.0
Fence Cross Fenced, Wood
Utilities Available City Sewer, City Water, Individual Gas Meter, Individual Water Meter
Roof Type Composition
Garage Yes
Building
Lot Description Few Trees, Landscaped, Lrg. Backyard Grass
Story One
Foundation Pillar/Post/Pier
Structure Type Brick
Schools
Elementary Schools Bayles
Middle Schools Gaston
High Schools Adams
School District Dallas Isd
Others
Restrictions No Known Restriction(s)
Ownership Susan Heaton
Acceptable Financing Contact Agent
Listing Terms Contact Agent
Financing Conventional
Special Listing Condition Agent Related to Owner
Read Less
Want to know what your home might be worth? Contact us for a FREE valuation!

Our team is ready to help you sell your home for the highest possible price ASAP

©2024 North Texas Real Estate Information Systems.
Bought with Amanda Austin • Compass RE Texas, LLC.






