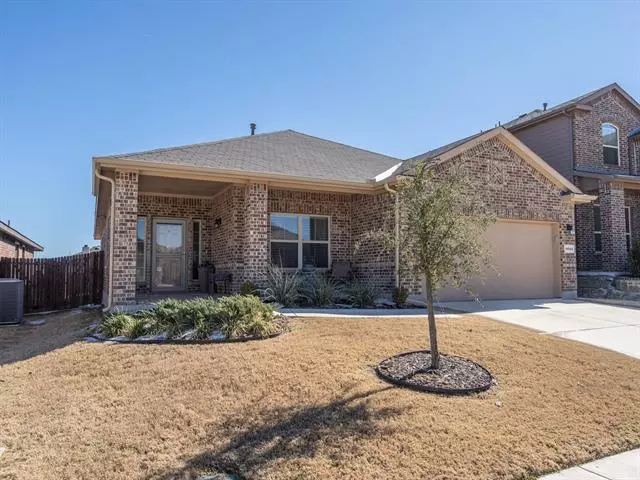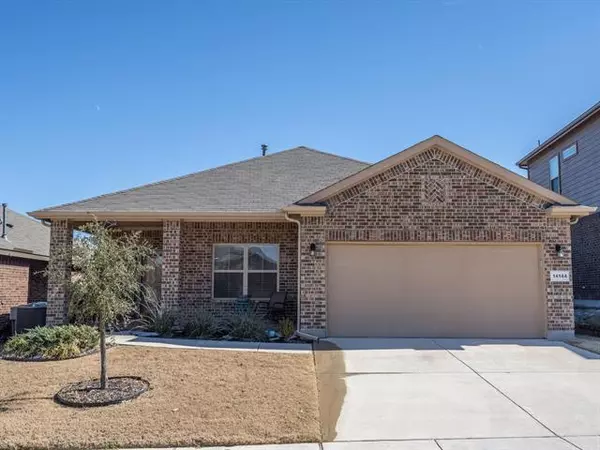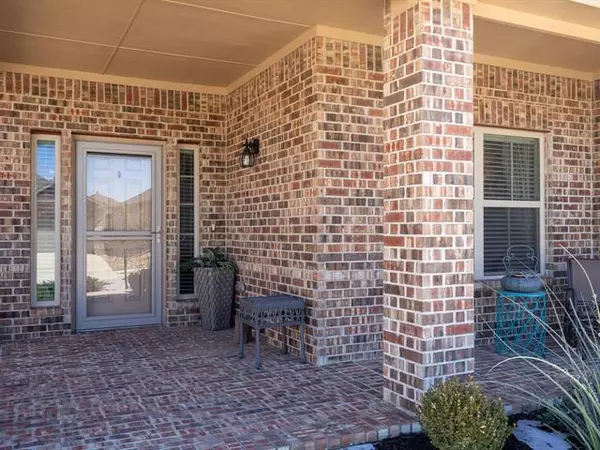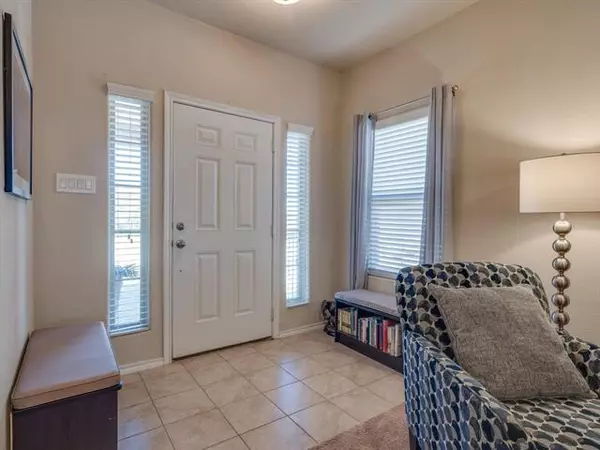$305,000
For more information regarding the value of a property, please contact us for a free consultation.
14144 Rabbit Brush Lane Fort Worth, TX 76052
3 Beds
2 Baths
1,860 SqFt
Key Details
Property Type Single Family Home
Sub Type Single Family Residence
Listing Status Sold
Purchase Type For Sale
Square Footage 1,860 sqft
Price per Sqft $163
Subdivision Sendera Ranch Ph 3-3D
MLS Listing ID 14755099
Sold Date 03/21/22
Style Traditional
Bedrooms 3
Full Baths 2
HOA Fees $46/qua
HOA Y/N Mandatory
Total Fin. Sqft 1860
Year Built 2016
Annual Tax Amount $6,011
Lot Size 5,532 Sqft
Acres 0.127
Property Description
Don't miss this adorable and well-kept home in Sendera Ranch! The functional floor plan has just that little extra breathing room everywhere. At the front of the home is a flex space perfect for an office, play room, music room, mediation space, etc...use it for whatever you need! All the natural light and open space makes for the most inviting home. Backyard has just the right amount of room. Shed will stay with the home. Roof and water heater only 4 yrs old, ductwork redone last year for more comfortable balance of HVAC. Sendera Ranch is a great community and has something for everyone! Come check it out before this one is gone!
Location
State TX
County Tarrant
Direction Please use navigation
Rooms
Dining Room 1
Interior
Interior Features Cable TV Available, Decorative Lighting, High Speed Internet Available
Heating Central, Natural Gas
Cooling Ceiling Fan(s), Central Air, Electric
Flooring Carpet, Ceramic Tile
Equipment Satellite Dish
Appliance Dishwasher, Disposal, Gas Range, Microwave, Vented Exhaust Fan, Gas Water Heater
Heat Source Central, Natural Gas
Exterior
Exterior Feature Covered Patio/Porch, Rain Gutters
Garage Spaces 2.0
Fence Brick, Wood
Utilities Available City Sewer, City Water, Curbs, Individual Gas Meter, Individual Water Meter, Sidewalk
Roof Type Composition
Garage Yes
Building
Lot Description Landscaped, Sprinkler System
Story One
Foundation Slab
Structure Type Brick,Siding
Schools
Elementary Schools Prairievie
Middle Schools Chisholmtr
High Schools Northwest
School District Northwest Isd
Others
Ownership Kathleen Moore
Acceptable Financing Cash, Conventional, FHA
Listing Terms Cash, Conventional, FHA
Financing Conventional
Read Less
Want to know what your home might be worth? Contact us for a FREE valuation!

Our team is ready to help you sell your home for the highest possible price ASAP

©2024 North Texas Real Estate Information Systems.
Bought with Thu Hoang • Citiwide Properties Corp.






