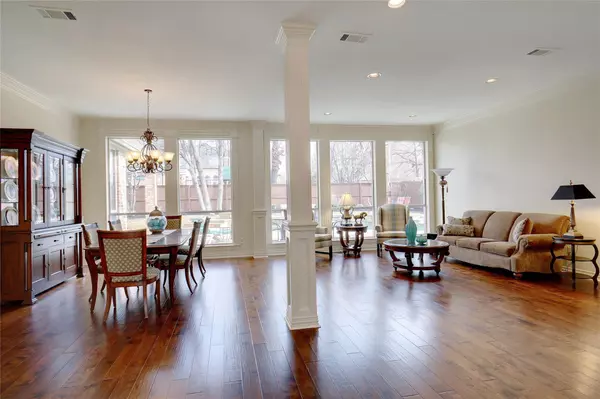$684,900
For more information regarding the value of a property, please contact us for a free consultation.
713 Timber Lake Circle Southlake, TX 76092
4 Beds
3 Baths
3,787 SqFt
Key Details
Property Type Single Family Home
Sub Type Single Family Residence
Listing Status Sold
Purchase Type For Sale
Square Footage 3,787 sqft
Price per Sqft $180
Subdivision Timber Lake Add
MLS Listing ID 14250640
Sold Date 01/29/20
Style Traditional
Bedrooms 4
Full Baths 3
HOA Fees $47
HOA Y/N Mandatory
Total Fin. Sqft 3787
Year Built 1995
Annual Tax Amount $15,051
Lot Size 0.289 Acres
Acres 0.289
Lot Dimensions 126 x 100
Property Description
Located in the heart of Southlake*Timber Lake*Fabulous views of neighborhood pond at entrance*Updated pool w flagstone coping & attached spa-heated*NEW engineered hardwoods installed on entire 1st level,includes in law suite*NEW interior paint*3 living-Formal Living-Dining combo w fabulous picture windows*Natural light*Sweeping view of the backyard from entry*2nd floor includes game room,loft,2 beds plus Jack J Jill*All NEW stain resistant carpet on 2nd floor*Kitchen features SS appliances,warming drawer,granite counters, abundant white cabinetry & large breakfast bar*Master is updated w heated oval tub, marble stacked stone surround,granite counters & frame less shower*Fireplace*Quality trim*3 car!Carroll ISD*
Location
State TX
County Tarrant
Community Community Pool, Greenbelt, Jogging Path/Bike Path, Lake, Playground
Direction See Google Maps.....Covered patio & extra decking*Professional landscaping
Rooms
Dining Room 2
Interior
Interior Features Decorative Lighting, High Speed Internet Available, Loft, Vaulted Ceiling(s)
Heating Central, Natural Gas
Cooling Ceiling Fan(s), Central Air, Electric
Flooring Carpet, Ceramic Tile, Wood
Fireplaces Number 1
Fireplaces Type Decorative
Appliance Convection Oven, Dishwasher, Disposal, Electric Oven, Gas Cooktop, Microwave, Plumbed for Ice Maker, Refrigerator, Trash Compactor, Warming Drawer, Gas Water Heater
Heat Source Central, Natural Gas
Laundry Electric Dryer Hookup, Full Size W/D Area, Washer Hookup
Exterior
Exterior Feature Covered Patio/Porch, Rain Gutters
Garage Spaces 3.0
Fence Metal, Wood
Pool Heated, Pool/Spa Combo, Pool Sweep, Water Feature
Community Features Community Pool, Greenbelt, Jogging Path/Bike Path, Lake, Playground
Utilities Available City Sewer, City Water, Concrete, Curbs, Individual Gas Meter, Individual Water Meter, Sidewalk
Roof Type Composition
Garage Yes
Private Pool 1
Building
Lot Description Few Trees, Interior Lot, Landscaped, Sprinkler System, Subdivision
Story Two
Foundation Slab
Structure Type Brick,Wood
Schools
Elementary Schools Rockenbaug
Middle Schools Dawson
High Schools Carroll
School District Carroll Isd
Others
Ownership Sherry Hinkle
Acceptable Financing Cash, Conventional, FHA, VA Loan
Listing Terms Cash, Conventional, FHA, VA Loan
Financing Conventional
Read Less
Want to know what your home might be worth? Contact us for a FREE valuation!

Our team is ready to help you sell your home for the highest possible price ASAP

©2024 North Texas Real Estate Information Systems.
Bought with Clark Zimmermann • EXP REALTY






