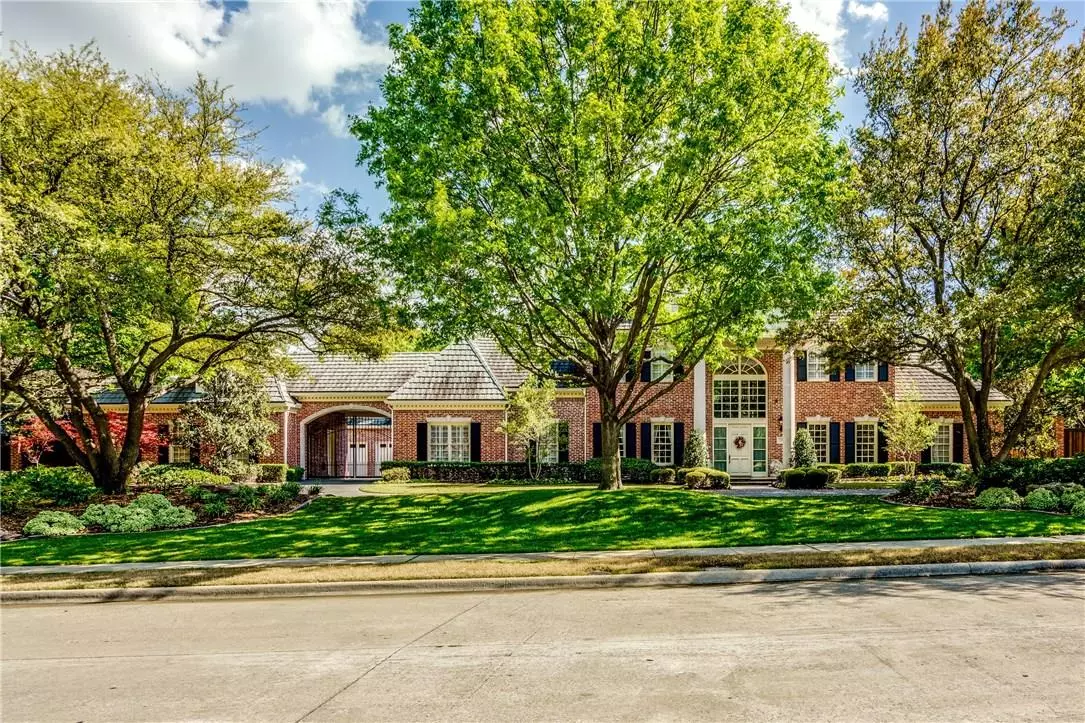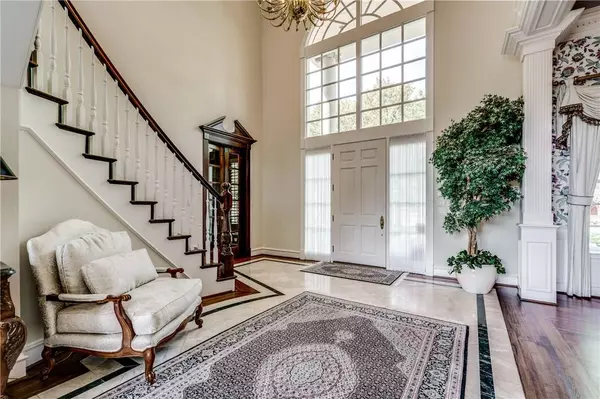$2,200,000
For more information regarding the value of a property, please contact us for a free consultation.
5604 Banister Court Plano, TX 75093
5 Beds
6 Baths
6,779 SqFt
Key Details
Property Type Single Family Home
Sub Type Single Family Residence
Listing Status Sold
Purchase Type For Sale
Square Footage 6,779 sqft
Price per Sqft $324
Subdivision Willow Bend Country Ph Four
MLS Listing ID 14069400
Sold Date 02/24/20
Style Traditional
Bedrooms 5
Full Baths 5
Half Baths 1
HOA Fees $166/ann
HOA Y/N Mandatory
Total Fin. Sqft 6779
Year Built 1994
Annual Tax Amount $39,984
Lot Size 1.504 Acres
Acres 1.504
Property Description
You will LOVE this impeccably maintained home located on a cul-de-sac lot in the highly sought after neighborhood of WILLOW BEND COUNTRY. This well laid out open floor plan boasts of a rare 6 car garage and porte-cochere with tons of storage, including a large bonus room. Gorgeous custom cabinetry in dream kitchen & master bath, large basement wine cellar, wet bar, butler's pantry, curved front stairs & separate back stairs, builtins galore, plantation shutters, rich wood paneled study with French doors, and balcony overlooking the backyard. All of this plus a circular drive, sparkling diving pool and spa, lovely English gardens with flagstone path to Koi pond, patio space and huge grass area for kids & pets.
Location
State TX
County Collin
Direction From Dallas N Tollway go east on W Park Blvd. Turn left onto Willow Bend Drive. Turn left onto Banister Court. Home will be on the left.
Rooms
Dining Room 2
Interior
Interior Features Built-in Wine Cooler, Cable TV Available, Decorative Lighting, High Speed Internet Available, Multiple Staircases, Paneling, Sound System Wiring, Wet Bar
Heating Central, Natural Gas
Cooling Ceiling Fan(s), Central Air, Electric
Flooring Carpet, Ceramic Tile, Wood
Fireplaces Number 3
Fireplaces Type Decorative, Gas Logs, Gas Starter, Master Bedroom
Equipment Satellite Dish
Appliance Built-in Refrigerator, Dishwasher, Disposal, Double Oven, Electric Oven, Gas Cooktop, Ice Maker, Indoor Grill, Microwave, Plumbed For Gas in Kitchen, Plumbed for Ice Maker, Refrigerator, Trash Compactor, Vented Exhaust Fan, Warming Drawer, Gas Water Heater
Heat Source Central, Natural Gas
Exterior
Exterior Feature Balcony, Covered Deck, Covered Patio/Porch, Garden(s), Rain Gutters, Lighting, Storm Cellar
Garage Spaces 6.0
Carport Spaces 1
Fence Gate, Metal, Wood
Pool Cabana, Diving Board, Fenced, Gunite, Heated, In Ground, Pool/Spa Combo, Salt Water, Separate Spa/Hot Tub, Pool Sweep, Water Feature
Utilities Available All Weather Road, City Sewer, City Water, Concrete, Curbs, Individual Gas Meter, Individual Water Meter, Sidewalk, Underground Utilities
Roof Type Metal
Garage Yes
Private Pool 1
Building
Lot Description Acreage, Cul-De-Sac, Few Trees, Interior Lot, Irregular Lot, Landscaped, Lrg. Backyard Grass, Many Trees, Sprinkler System, Subdivision
Story Two
Foundation Slab
Structure Type Brick,Wood
Schools
Elementary Schools Centennial
Middle Schools Renner
High Schools Plano West
School District Plano Isd
Others
Ownership See Agent
Acceptable Financing Cash, Conventional
Listing Terms Cash, Conventional
Financing Cash
Read Less
Want to know what your home might be worth? Contact us for a FREE valuation!

Our team is ready to help you sell your home for the highest possible price ASAP

©2024 North Texas Real Estate Information Systems.
Bought with Pamela Rosener • Coldwell Banker Apex, REALTORS






