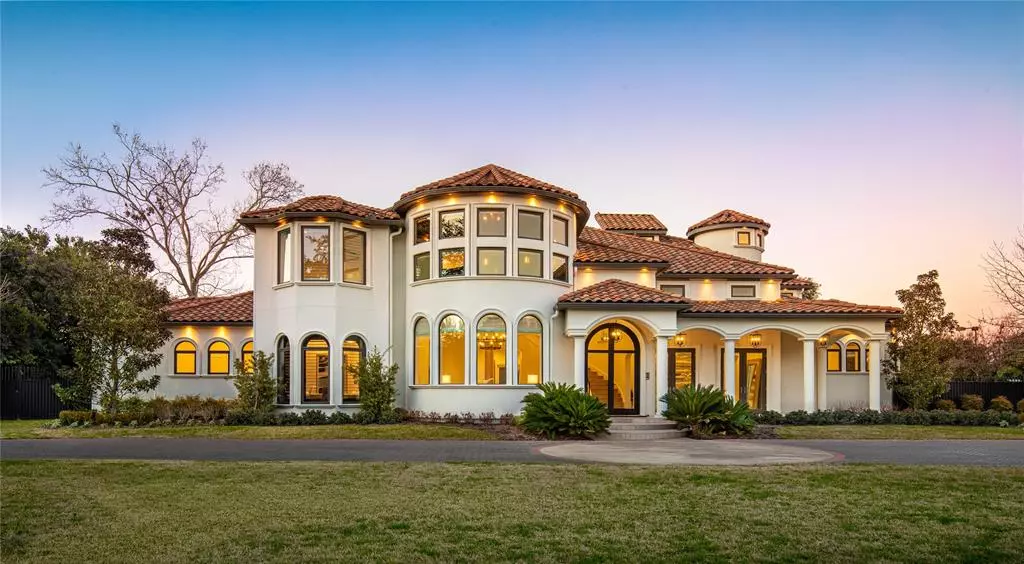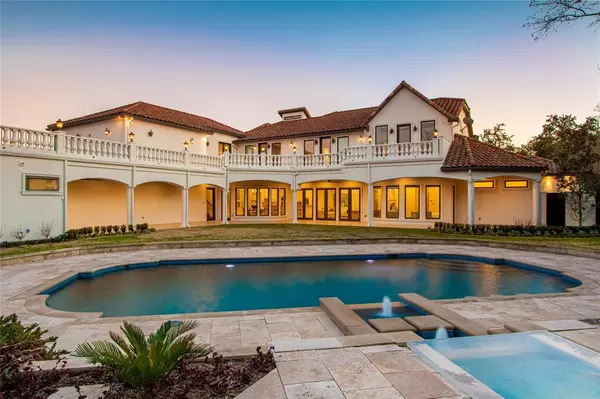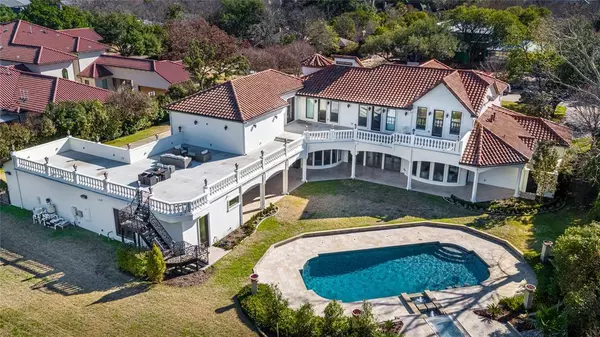$3,990,000
For more information regarding the value of a property, please contact us for a free consultation.
4525 Catina Lane Dallas, TX 75229
6 Beds
9 Baths
9,676 SqFt
Key Details
Property Type Single Family Home
Sub Type Single Family Residence
Listing Status Sold
Purchase Type For Sale
Square Footage 9,676 sqft
Price per Sqft $412
Subdivision Wilson Estates
MLS Listing ID 14196559
Sold Date 03/13/20
Style Mediterranean,Spanish,Traditional
Bedrooms 6
Full Baths 6
Half Baths 3
HOA Y/N None
Total Fin. Sqft 9676
Year Built 2010
Annual Tax Amount $108,406
Lot Size 1.176 Acres
Acres 1.176
Lot Dimensions 182x280
Property Sub-Type Single Family Residence
Property Description
Completely remodeled by Hudson Construction Group in the heart of Preston Hollow. All new cosmetic updates through-out make this a clean and fresh Mediterranean masterpiece. Open kitchen and living spaces that look out to fully landscaped 1.2acre yard. Incredible kitchen with professional grade stainless steel appliances that sits off the den overlooking the resort-inspired pool and spa. Spacious master suite down with a sitting area, private coffee bar & separate outdoor courtyard. The second floor had four spacious bedrooms, all with ensuite baths. Upstairs features: library, theater, and game room. Second floor opens up to 2400 sqft terrace over looking the property. Separate full guest quarters off the pool
Location
State TX
County Dallas
Direction From Toll Road to Royal, left on Lennox right on Catina.
Rooms
Dining Room 2
Interior
Interior Features Cable TV Available, Decorative Lighting, Dry Bar, Elevator, Flat Screen Wiring, High Speed Internet Available, Loft, Multiple Staircases, Other, Smart Home System, Sound System Wiring, Vaulted Ceiling(s)
Heating Central, Natural Gas
Cooling Central Air, Electric
Flooring Ceramic Tile, Marble, Wood
Fireplaces Number 2
Fireplaces Type Gas Logs, Master Bedroom, Stone
Appliance Built-in Refrigerator, Built-in Coffee Maker, Dishwasher, Disposal, Double Oven, Gas Cooktop, Microwave, Plumbed for Ice Maker, Trash Compactor, Vented Exhaust Fan, Water Filter
Heat Source Central, Natural Gas
Laundry Full Size W/D Area
Exterior
Exterior Feature Balcony, Covered Patio/Porch, Lighting
Garage Spaces 5.0
Fence Gate, Wrought Iron
Pool Pool/Spa Combo
Utilities Available City Sewer, City Water
Roof Type Slate,Tile
Total Parking Spaces 5
Garage Yes
Private Pool 1
Building
Lot Description Cul-De-Sac, Interior Lot, Lrg. Backyard Grass, Many Trees, Sprinkler System
Story Two
Foundation Combination
Level or Stories Two
Structure Type Stucco
Schools
Elementary Schools Withers
Middle Schools Walker
High Schools White
School District Dallas Isd
Others
Restrictions No Restrictions
Ownership See Agent
Acceptable Financing Cash, Conventional
Listing Terms Cash, Conventional
Financing Conventional
Read Less
Want to know what your home might be worth? Contact us for a FREE valuation!

Our team is ready to help you sell your home for the highest possible price ASAP

©2025 North Texas Real Estate Information Systems.
Bought with Megan Stern • Dave Perry Miller Real Estate





