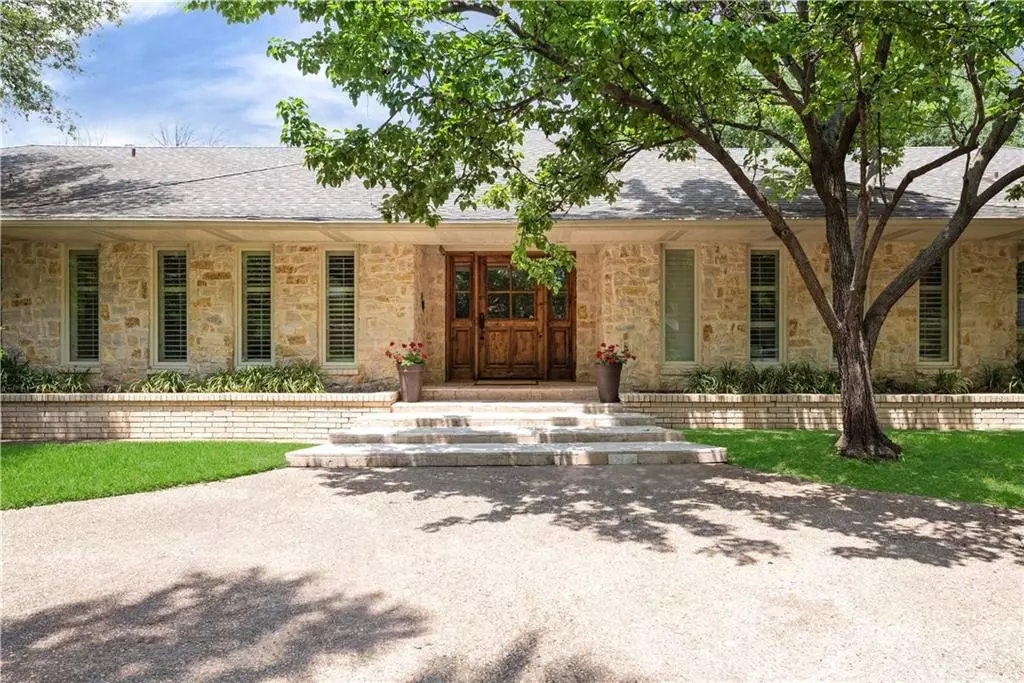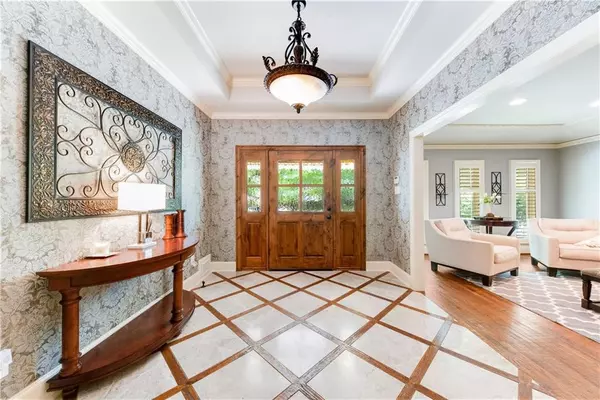$1,249,500
For more information regarding the value of a property, please contact us for a free consultation.
5511 Pebblebrook Drive Dallas, TX 75229
5 Beds
5 Baths
4,723 SqFt
Key Details
Property Type Single Family Home
Sub Type Single Family Residence
Listing Status Sold
Purchase Type For Sale
Square Footage 4,723 sqft
Price per Sqft $264
Subdivision Russwood Acres 05 Inst Sec 02
MLS Listing ID 14084932
Sold Date 03/06/20
Bedrooms 5
Full Baths 4
Half Baths 1
HOA Y/N Voluntary
Total Fin. Sqft 4723
Year Built 1967
Annual Tax Amount $33,529
Lot Size 0.580 Acres
Acres 0.58
Lot Dimensions 162 x 156
Property Sub-Type Single Family Residence
Property Description
This spacious one-story ranch style home has been stylishly updated on a beautiful lot in Russwood Acres. The home sits on over half an acre with 5 bedrooms, 4.1 bathrooms, a large playroom or flex space, study or formal living space, 3-car oversized garage and a pool flanked by a gorgeous live oak tree. The home features Wolf appliances and a Sub-zero refrigerator-freezer as well as a Sub-Zero wine fridge, master with large sitting area and plantation shutters throughout the entire home. The home was thoughtfully remodeled in 2012, including replacing most of the plumbing and rewiring all of the electrical components of the home. Two new HVAC units and new ductwork has been installed in June 2019.
Location
State TX
County Dallas
Direction From Dallas North Tollway, Exit Royal. Go West on Royal and turn onto Netherland, then turn right on Pebblebrook. Home is on the North side of the street.
Rooms
Dining Room 2
Interior
Interior Features Cable TV Available, Decorative Lighting, Dry Bar
Heating Central, Electric
Cooling Central Air, Electric
Flooring Carpet, Wood
Fireplaces Number 1
Fireplaces Type Gas Logs
Appliance Built-in Gas Range, Built-in Refrigerator, Dishwasher, Disposal, Microwave
Heat Source Central, Electric
Exterior
Exterior Feature Attached Grill, Covered Patio/Porch
Garage Spaces 3.0
Fence Wood
Pool Gunite, In Ground
Utilities Available Alley, City Sewer, City Water, Curbs
Roof Type Composition
Total Parking Spaces 3
Garage Yes
Private Pool 1
Building
Lot Description Interior Lot, Lrg. Backyard Grass
Story One
Foundation Pillar/Post/Pier
Level or Stories One
Structure Type Brick
Schools
Elementary Schools Pershing
Middle Schools Benjamin Franklin
High Schools Hillcrest
School District Dallas Isd
Others
Ownership See Agent
Acceptable Financing Cash, Conventional
Listing Terms Cash, Conventional
Financing Conventional
Read Less
Want to know what your home might be worth? Contact us for a FREE valuation!

Our team is ready to help you sell your home for the highest possible price ASAP

©2025 North Texas Real Estate Information Systems.
Bought with Bill Greenwald • Compass RE Texas, LLC.





