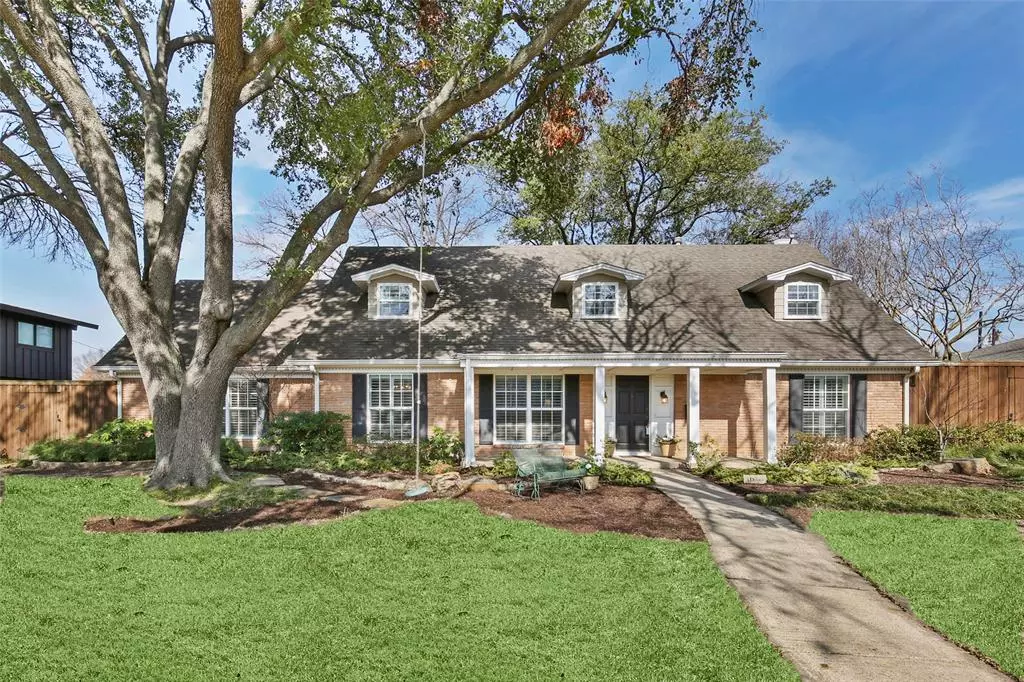$849,900
For more information regarding the value of a property, please contact us for a free consultation.
5509 Meletio Lane Dallas, TX 75230
5 Beds
4 Baths
3,895 SqFt
Key Details
Property Type Single Family Home
Sub Type Single Family Residence
Listing Status Sold
Purchase Type For Sale
Square Footage 3,895 sqft
Price per Sqft $218
Subdivision Melshire Estates
MLS Listing ID 14272427
Sold Date 03/16/20
Style Traditional
Bedrooms 5
Full Baths 3
Half Baths 1
HOA Y/N None
Total Fin. Sqft 3895
Year Built 1963
Annual Tax Amount $17,081
Lot Size 0.366 Acres
Acres 0.366
Lot Dimensions 100x162x101x158
Property Description
Located in Melshire Estates, this Preston Hollow beauty offers tasteful updates throughout as well as the perfect floor plan! Oversized den with beamed cathedral ceiling, FP and built-ins. Formal living-dining. Great kitchen with granite, SS appl, gas cooktop, and double ovens .Downstairs study with built-ins could also serve as a game or media room. Additional office-computer room. Huge downstairs master with dual vanities, separate shower, garden tub and WIC. 2 additional bedrooms on the lower level. Wonderful screened in porch plus dog room with portable HVAC! The upper level offers two bedrooms and a game room. Fabulous back yard with flagstone patio, BI grill, towering trees, and gated drive!
Location
State TX
County Dallas
Direction From Dallas North Tollway, exit Forest Lane. Go east on Forest, left onto Quincy, right on Meletio. Home is on the left.
Rooms
Dining Room 2
Interior
Interior Features Cable TV Available, Decorative Lighting, High Speed Internet Available, Vaulted Ceiling(s)
Heating Central, Natural Gas, Zoned
Cooling Ceiling Fan(s), Central Air, Electric, Zoned
Flooring Carpet, Ceramic Tile, Wood
Fireplaces Number 1
Fireplaces Type Brick, Gas Logs, Gas Starter, Heatilator, Wood Burning
Appliance Dishwasher, Disposal, Double Oven, Electric Oven, Gas Cooktop, Microwave, Plumbed For Gas in Kitchen, Plumbed for Ice Maker, Vented Exhaust Fan, Gas Water Heater
Heat Source Central, Natural Gas, Zoned
Laundry Electric Dryer Hookup, Full Size W/D Area, Washer Hookup
Exterior
Exterior Feature Attached Grill, Covered Patio/Porch, Storage
Garage Spaces 2.0
Fence Gate, Wood
Utilities Available Alley, City Sewer, City Water, Curbs, Overhead Utilities, Underground Utilities
Roof Type Composition
Total Parking Spaces 2
Garage Yes
Building
Lot Description Interior Lot, Many Trees, Sprinkler System, Subdivision
Story Two
Foundation Slab
Level or Stories Two
Structure Type Brick
Schools
Elementary Schools Adamsnatha
Middle Schools Walker
High Schools White
School District Dallas Isd
Others
Ownership Of Record
Financing Conventional
Read Less
Want to know what your home might be worth? Contact us for a FREE valuation!

Our team is ready to help you sell your home for the highest possible price ASAP

©2024 North Texas Real Estate Information Systems.
Bought with Sally Peltz • Compass RE Texas, LLC.


