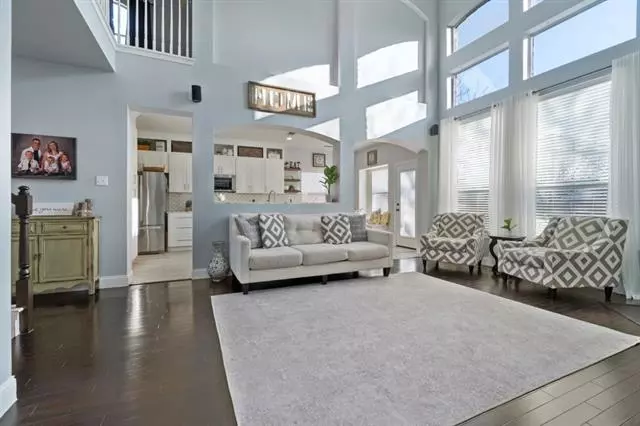$265,000
For more information regarding the value of a property, please contact us for a free consultation.
5008 Sailwind Drive Fort Worth, TX 76135
5 Beds
3 Baths
2,658 SqFt
Key Details
Property Type Single Family Home
Sub Type Single Family Residence
Listing Status Sold
Purchase Type For Sale
Square Footage 2,658 sqft
Price per Sqft $99
Subdivision Marine Creek Meadows Add
MLS Listing ID 14277044
Sold Date 03/20/20
Style Traditional
Bedrooms 5
Full Baths 2
Half Baths 1
HOA Fees $16
HOA Y/N Mandatory
Total Fin. Sqft 2658
Year Built 2003
Lot Size 6,098 Sqft
Acres 0.14
Property Description
Get ready to fall in LOVE with this house & ALL the upgrades! This stunning 5 bedroom home includes an office downstairs, formal living & dining, a cozy den with a fireplace, 20 foot ceilings, a remodeled kitchen, & we have not even made it upstairs where there are 3 additional bedrooms, a game room or media area, loft & a full bath. The gourmet kitchen boasts ceiling height cabinetry, granite countertops, builtin seating & porcelain tile. Additional recent updates include a new roof & gutters installed in 2019, tankless gas water heater, laundry room dream makeover, some select new windows in 2020 & even MORE! This community offers 2 community pools, a fountain, entrance monument, walking trails & playground.
Location
State TX
County Tarrant
Community Community Pool, Jogging Path/Bike Path, Playground
Direction From Jacksboro Hwy make a right on Boat Club Road and follow to Marineway drive. Make the first left, first right, left again, then follow to Sailwind drive. Home on the left.
Rooms
Dining Room 2
Interior
Interior Features Cable TV Available, Decorative Lighting, Flat Screen Wiring, High Speed Internet Available, Loft, Sound System Wiring
Heating Central, Natural Gas
Cooling Ceiling Fan(s), Central Air, Electric
Flooring Carpet, Ceramic Tile, Wood
Fireplaces Number 1
Fireplaces Type Gas Logs, Gas Starter
Appliance Built-in Gas Range, Dishwasher, Disposal, Microwave, Plumbed For Gas in Kitchen, Plumbed for Ice Maker, Vented Exhaust Fan, Tankless Water Heater, Gas Water Heater
Heat Source Central, Natural Gas
Exterior
Exterior Feature Garden(s), Rain Gutters
Garage Spaces 2.0
Fence Wood
Community Features Community Pool, Jogging Path/Bike Path, Playground
Utilities Available City Sewer, City Water, Concrete, Curbs, Individual Gas Meter, Individual Water Meter
Roof Type Composition
Garage Yes
Building
Lot Description Interior Lot, Landscaped, Subdivision
Story Two
Foundation Slab
Structure Type Frame
Schools
Elementary Schools Greenfield
Middle Schools Ed Willkie
High Schools Chisholm Trail
School District Eagle Mt-Saginaw Isd
Others
Restrictions Deed
Ownership Nicole Wible
Acceptable Financing Cash, Conventional, FHA
Listing Terms Cash, Conventional, FHA
Financing Conventional
Special Listing Condition Deed Restrictions
Read Less
Want to know what your home might be worth? Contact us for a FREE valuation!

Our team is ready to help you sell your home for the highest possible price ASAP

©2024 North Texas Real Estate Information Systems.
Bought with Sameer Barakoti • DFW Yeti Homes LLC






