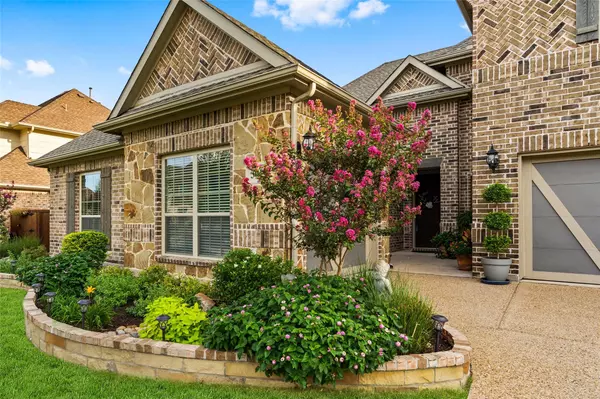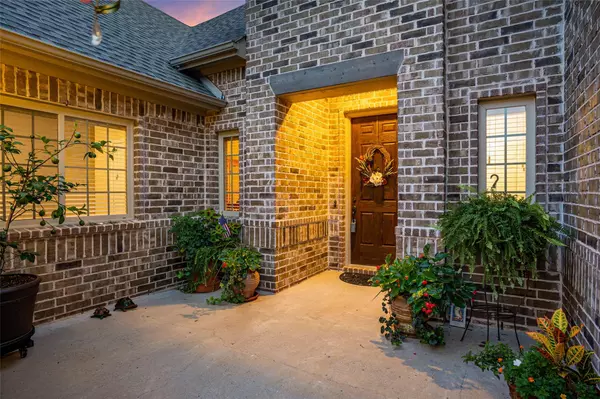$400,000
For more information regarding the value of a property, please contact us for a free consultation.
3017 Francesca Drive Wylie, TX 75098
5 Beds
4 Baths
3,345 SqFt
Key Details
Property Type Single Family Home
Sub Type Single Family Residence
Listing Status Sold
Purchase Type For Sale
Square Footage 3,345 sqft
Price per Sqft $119
Subdivision Creekside Estates Ph 4
MLS Listing ID 14287918
Sold Date 04/10/20
Style Traditional
Bedrooms 5
Full Baths 3
Half Baths 1
HOA Fees $40/ann
HOA Y/N Mandatory
Total Fin. Sqft 3345
Year Built 2014
Annual Tax Amount $9,239
Lot Size 8,581 Sqft
Acres 0.197
Lot Dimensions 75.3 x115x 73.6 x115
Property Description
This beautiful home offers 5 bedrooms with 3.1 bathrooms, 3-car garage, 2 LR, 2 dining areas, HUGE kitchen with granite island & counters and walk-in pantry. The home is in STELLAR condition with hardwoods down and carpet in bedrooms & upstairs. This Wylie home (Creekside Estates) is in PLANO ISD so tax rate is lower than Wylie ISD neighborhood homes. Ideal Mother-in-law wing, home office, with split BRs. The possibilities are endless! Upstairs boasts a MASSIVE game room & 5th BR which could be used as a media or hobby room with full bath. Neighborhood features community pool, jogging trail, catch and release pond, playground, and more! This home is half a block from a park and off the major through streets.
Location
State TX
County Collin
Community Club House, Community Pool, Greenbelt, Jogging Path/Bike Path, Lake, Park, Playground
Direction From 75, Go East on Parker RD, Turn right on Elaine, Continue left on Jeffrey Drive, Right on Francesca Drive, House is on the left.
Rooms
Dining Room 2
Interior
Interior Features Cable TV Available, Flat Screen Wiring, High Speed Internet Available, Vaulted Ceiling(s)
Heating Central, Natural Gas
Cooling Ceiling Fan(s), Central Air, Electric
Flooring Carpet, Ceramic Tile, Wood
Fireplaces Number 1
Fireplaces Type Brick, Gas Logs, Gas Starter
Appliance Dishwasher, Disposal, Electric Oven, Gas Cooktop, Microwave, Plumbed For Gas in Kitchen, Plumbed for Ice Maker, Vented Exhaust Fan, Gas Water Heater
Heat Source Central, Natural Gas
Laundry Electric Dryer Hookup, Full Size W/D Area
Exterior
Exterior Feature Covered Patio/Porch, Other
Garage Spaces 3.0
Fence Wood
Community Features Club House, Community Pool, Greenbelt, Jogging Path/Bike Path, Lake, Park, Playground
Utilities Available City Sewer, City Water, Concrete, Curbs, Individual Gas Meter, Individual Water Meter, Sidewalk, Underground Utilities
Roof Type Composition
Garage Yes
Building
Lot Description Few Trees, Irregular Lot, Sprinkler System
Story Two
Foundation Slab
Level or Stories Two
Structure Type Frame
Schools
Elementary Schools Hunt
Middle Schools Murphy
High Schools Plano East
School District Plano Isd
Others
Restrictions Agricultural,Animals,Architectural,Building,Deed
Ownership See record
Financing Conventional
Read Less
Want to know what your home might be worth? Contact us for a FREE valuation!

Our team is ready to help you sell your home for the highest possible price ASAP

©2024 North Texas Real Estate Information Systems.
Bought with Heather Duke • Keller Williams Rockwall






