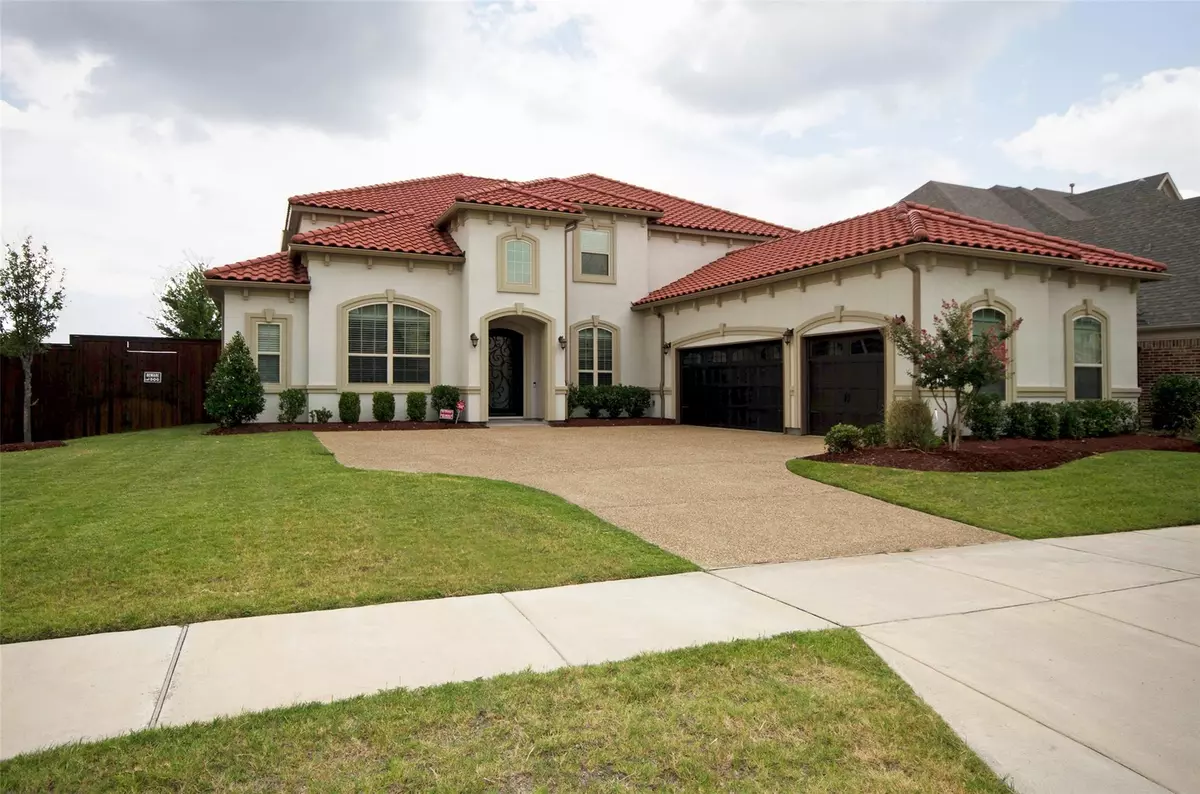$775,000
For more information regarding the value of a property, please contact us for a free consultation.
5982 Kerry Drive Frisco, TX 75035
4 Beds
5 Baths
4,480 SqFt
Key Details
Property Type Single Family Home
Sub Type Single Family Residence
Listing Status Sold
Purchase Type For Sale
Square Footage 4,480 sqft
Price per Sqft $172
Subdivision Richwoods Ph Twelve
MLS Listing ID 14322085
Sold Date 07/16/20
Style Mediterranean
Bedrooms 4
Full Baths 4
Half Baths 1
HOA Fees $50
HOA Y/N Mandatory
Total Fin. Sqft 4480
Year Built 2014
Lot Size 9,626 Sqft
Acres 0.221
Lot Dimensions 81 X 119
Property Description
Mediterranean style stucco home with tile roof (Toll Brother's Bellwynn plan). 4480 Sf, 4 BR, 4.1 Bath,Study,Game & Media room,2 bedrooms & 2 full bath and a Study downstairs. Game, media & 2 bedroom with 2 full bath inside bedrooms upstairs. Gourmet kitchen offers ample counter space, built-in desk, large center island, spacious breakfast area that opens to two-story great room with a fireplace.Master bedroom features a French-door entry, tray ceiling, luxurious master bath,jetted tub, shower,separate vanities & large walk-in closet. Huge walk in closet in every bedrooms. Built in refrigerator in the kitchen convey with the sale. Easy access to 121,DNT,190, &75.
Location
State TX
County Collin
Community Club House, Community Pool, Park, Playground
Direction From 121 and Independence, to north to Richwoods gated entrance on left (Kelmscot Dr), turn left on Kelmscot and left on Richwoods Dr which curves and becomes Inspiration Ave, turn Rt on Kerry Dr, home is on Right
Rooms
Dining Room 2
Interior
Interior Features Cable TV Available, Decorative Lighting, Flat Screen Wiring, High Speed Internet Available
Heating Central, Natural Gas, Zoned
Cooling Ceiling Fan(s), Central Air, Electric, Zoned
Flooring Carpet, Ceramic Tile, Wood
Fireplaces Number 1
Fireplaces Type Gas Logs, Gas Starter
Appliance Built-in Refrigerator, Dishwasher, Disposal, Electric Oven, Gas Cooktop, Microwave, Plumbed for Ice Maker, Vented Exhaust Fan
Heat Source Central, Natural Gas, Zoned
Laundry Electric Dryer Hookup, Full Size W/D Area, Washer Hookup
Exterior
Exterior Feature Rain Gutters
Garage Spaces 3.0
Carport Spaces 3
Fence Wood
Community Features Club House, Community Pool, Park, Playground
Utilities Available City Sewer, City Water, Individual Gas Meter, Individual Water Meter, Sidewalk, Underground Utilities
Roof Type Slate,Tile
Total Parking Spaces 3
Garage Yes
Building
Lot Description Corner Lot, Few Trees, Interior Lot, Sprinkler System, Subdivision
Story Two
Foundation Slab
Level or Stories Two
Structure Type Stucco
Schools
Elementary Schools Talley
Middle Schools Lawler
High Schools Centennial
School District Frisco Isd
Others
Restrictions Animals,No Livestock,No Smoking,No Sublease,No Waterbeds,Pet Restrictions
Ownership See agent
Financing Conventional
Read Less
Want to know what your home might be worth? Contact us for a FREE valuation!

Our team is ready to help you sell your home for the highest possible price ASAP

©2024 North Texas Real Estate Information Systems.
Bought with Dharni Halliyur • LM Max Realty


