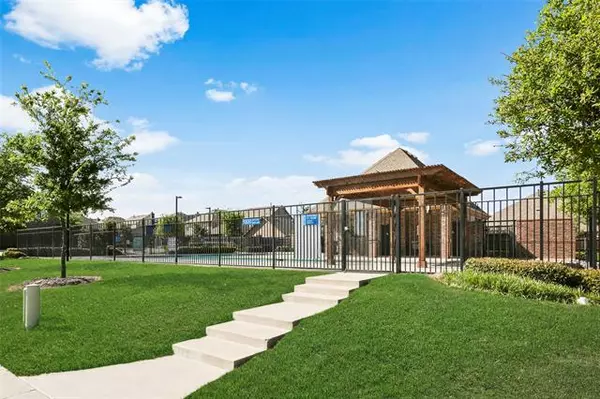$321,900
For more information regarding the value of a property, please contact us for a free consultation.
512 Mule Deer Drive Mckinney, TX 75071
3 Beds
3 Baths
2,213 SqFt
Key Details
Property Type Single Family Home
Sub Type Single Family Residence
Listing Status Sold
Purchase Type For Sale
Square Footage 2,213 sqft
Price per Sqft $145
Subdivision Fossil Creek At Westridge Ph 2
MLS Listing ID 14318663
Sold Date 07/09/20
Style Traditional
Bedrooms 3
Full Baths 2
Half Baths 1
HOA Fees $13
HOA Y/N Mandatory
Total Fin. Sqft 2213
Year Built 2015
Annual Tax Amount $7,194
Lot Size 5,314 Sqft
Acres 0.122
Property Description
VIEW 3D TOUR ON LINE. Welcome Home to the Lifestyle You have been Dreaming Of! Convenient Location, Prosper ISD Schools, Community Amenities and Pool Across from Home. Impressive Floor Plan plus MANY Upgrades to the Home. As You Enter You are Greeted by 2 Decorative Chandeliers & Stunning Wood Floors that Span from the Entry to the Dining Rm, Living Rm & Even the Master Bedroom. The Kitchen has SS Appliances, 5 Burner Gas Stove, Pot Drawers, Granite Counters & Glass Subway Tile Backsplash. The Master Bath has Upgraded Light Fixtures, Mirrors & Decorative Tile surrounding the Tub & Shower. There is even a large Gameroom area for additional Family Fun! Or Sit around the Outdoor Firepit & Roast Marshmallows!
Location
State TX
County Collin
Community Community Pool, Perimeter Fencing
Direction Located North on Custer, left on Virginia Parkway, right on Coit and 1st right onto Cottontail. Take 1st left onto Black Bass which turns into Coyote Pass. Continue on Coyote Pass until it turns left onto Mule Deer Drive. Home is on the right side.
Rooms
Dining Room 1
Interior
Interior Features Cable TV Available, Decorative Lighting, Flat Screen Wiring, High Speed Internet Available, Sound System Wiring
Heating Central, Natural Gas
Cooling Ceiling Fan(s), Central Air, Electric
Flooring Carpet, Ceramic Tile, Wood
Fireplaces Number 1
Fireplaces Type Gas Logs, Gas Starter
Appliance Built-in Gas Range, Dishwasher, Disposal, Microwave, Plumbed For Gas in Kitchen, Plumbed for Ice Maker, Gas Water Heater
Heat Source Central, Natural Gas
Laundry Electric Dryer Hookup, Washer Hookup
Exterior
Exterior Feature Covered Patio/Porch, Rain Gutters
Garage Spaces 2.0
Carport Spaces 2
Fence Wood
Community Features Community Pool, Perimeter Fencing
Utilities Available All Weather Road, City Sewer, City Water, Curbs, Individual Gas Meter, Individual Water Meter, Sidewalk, Underground Utilities
Roof Type Composition
Garage Yes
Building
Lot Description Interior Lot, Sprinkler System, Subdivision
Story Two
Foundation Slab
Structure Type Brick,Rock/Stone,Siding
Schools
Elementary Schools Jack And June Furr
Middle Schools Bill Hays
High Schools Prosper
School District Prosper Isd
Others
Ownership Of Record
Acceptable Financing Cash, Conventional, FHA, VA Loan
Listing Terms Cash, Conventional, FHA, VA Loan
Financing Conventional
Read Less
Want to know what your home might be worth? Contact us for a FREE valuation!

Our team is ready to help you sell your home for the highest possible price ASAP

©2024 North Texas Real Estate Information Systems.
Bought with Matthew Soto • Keller Williams Central






