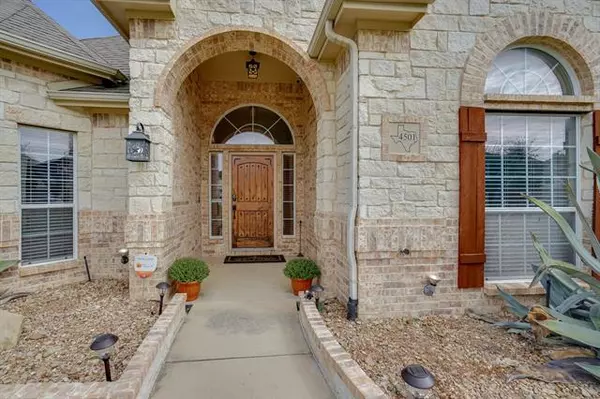$400,000
For more information regarding the value of a property, please contact us for a free consultation.
4501 Seventeen Lakes Court Fort Worth, TX 76262
3 Beds
2 Baths
2,427 SqFt
Key Details
Property Type Single Family Home
Sub Type Single Family Residence
Listing Status Sold
Purchase Type For Sale
Square Footage 2,427 sqft
Price per Sqft $164
Subdivision Seventeen Lakes Add
MLS Listing ID 14443533
Sold Date 10/30/20
Style Traditional
Bedrooms 3
Full Baths 2
HOA Fees $60/ann
HOA Y/N Mandatory
Total Fin. Sqft 2427
Year Built 2008
Annual Tax Amount $8,178
Lot Size 8,276 Sqft
Acres 0.19
Lot Dimensions approx 55x122x92x127
Property Description
The Gorgeous curb appeal will entice you to see what is inside. This immaculately maintained home features a gourmet kitchen with a huge island perfect for entertaining & feeding your family & guests. The huge living area allows you to creatively decorate without having to worry if your furniture will fit. The stone fireplace will keep you cozy during the winter months. All of the bedrooms are spacious & encompass walk-in closets. You will enjoy relaxing in the beautiful backyard with a picturesque dcor. This home is located in an outstanding location where you are only minutes away from Shopping, Texas Motor Speedway, Golf Courses, places of worship & numerous other amenities. Book a Showing Quick!!
Location
State TX
County Denton
Community Community Pool, Greenbelt, Jogging Path/Bike Path, Lake, Park, Playground
Direction From 114 just East of 35W take Cleveland Gibbs South. Take Cleveland Gibbs until it dead ends into Litsey Rd. Go East to Seventeen Lakes Blvd. Go south to Seventeen Lakes Ct. The home is the gorgeous property on the Left corner of Seventeen Lakes Blvd and Seventeen Lakes Ct.
Rooms
Dining Room 2
Interior
Interior Features Cable TV Available, Decorative Lighting, High Speed Internet Available, Vaulted Ceiling(s)
Heating Central, Electric
Cooling Ceiling Fan(s), Central Air, Electric
Flooring Carpet, Wood
Fireplaces Number 1
Fireplaces Type Decorative, Other, Stone, Wood Burning
Equipment Satellite Dish
Appliance Dishwasher, Disposal, Double Oven, Electric Cooktop, Electric Oven, Electric Range, Microwave, Plumbed for Ice Maker, Vented Exhaust Fan, Electric Water Heater
Heat Source Central, Electric
Laundry Electric Dryer Hookup, Full Size W/D Area, Washer Hookup
Exterior
Exterior Feature Covered Patio/Porch, Rain Gutters, Lighting, Outdoor Living Center
Garage Spaces 2.0
Fence Wrought Iron, Wood
Community Features Community Pool, Greenbelt, Jogging Path/Bike Path, Lake, Park, Playground
Utilities Available City Sewer, City Water, Individual Water Meter, Sidewalk, Underground Utilities
Roof Type Composition
Garage Yes
Building
Lot Description Adjacent to Greenbelt, Corner Lot, Cul-De-Sac, Few Trees, Landscaped, Sprinkler System, Subdivision
Story One
Foundation Slab
Structure Type Brick,Rock/Stone
Schools
Elementary Schools Cox
Middle Schools John M Tidwell
High Schools Byron Nelson
School District Northwest Isd
Others
Ownership E Carter
Acceptable Financing Cash, Conventional, FHA, VA Loan
Listing Terms Cash, Conventional, FHA, VA Loan
Financing Conventional,Other
Read Less
Want to know what your home might be worth? Contact us for a FREE valuation!

Our team is ready to help you sell your home for the highest possible price ASAP

©2024 North Texas Real Estate Information Systems.
Bought with Nolan Whisenhunt • Keller Williams Realty






