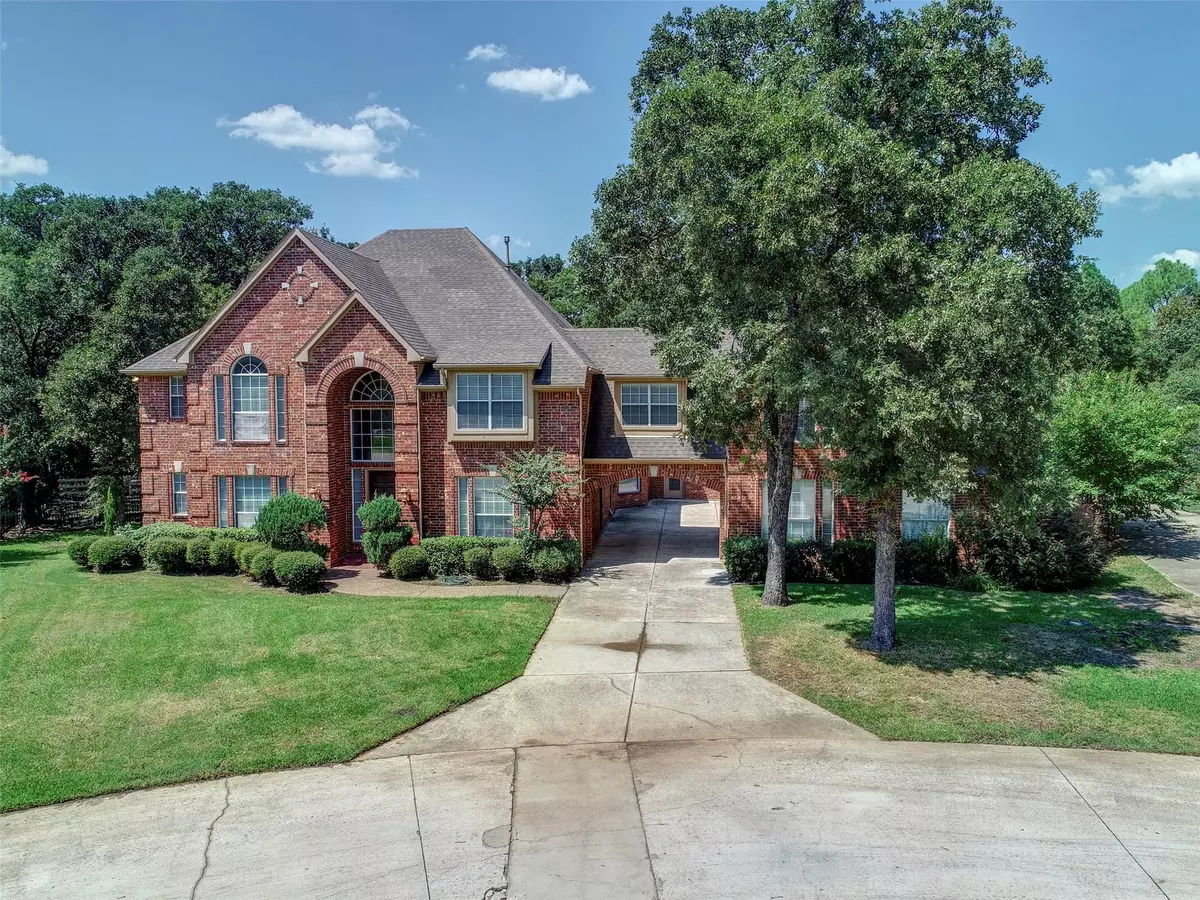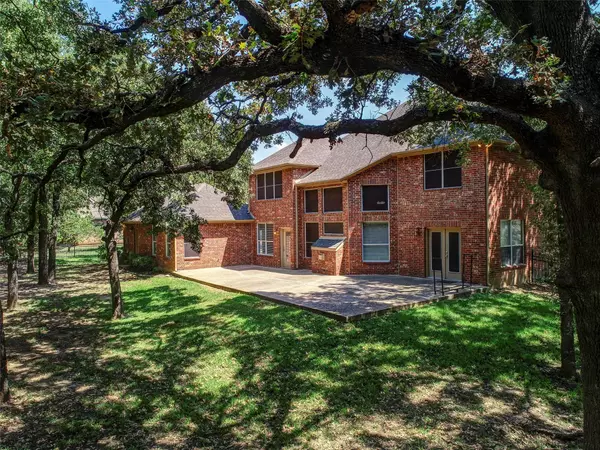$550,000
For more information regarding the value of a property, please contact us for a free consultation.
1110 Cogburn Court Shady Shores, TX 76208
6 Beds
5 Baths
5,354 SqFt
Key Details
Property Type Single Family Home
Sub Type Single Family Residence
Listing Status Sold
Purchase Type For Sale
Square Footage 5,354 sqft
Price per Sqft $102
Subdivision Cielo Ranch
MLS Listing ID 14426104
Sold Date 11/30/20
Style Traditional
Bedrooms 6
Full Baths 4
Half Baths 1
HOA Fees $66/ann
HOA Y/N Mandatory
Total Fin. Sqft 5354
Year Built 2000
Lot Size 0.483 Acres
Acres 0.483
Property Description
Gorgeous luxury home situated at the end of a cul de sac on just under a half of an acre backing to core of engineer property with lake views and mature trees! The Grand and stately curb appeal also features a beautiful porte cochere. Stunning hand scrapped wood floors and oversized crown in the two story entry, formal dining room, private study, sweeping staircase and powder bath. Spacious main floor master suit has French doors to the stunning private back yard, duel walk in closets, jetted tub and separate vanities. 4 bedrooms, 2 flex spaces and a game room as well as 3 full bathrooms upstairs. Outstanding community features include Tennis court, swimming pool, playground and lovely grilling and picnic areas
Location
State TX
County Denton
Community Community Sprinkler, Greenbelt, Jogging Path/Bike Path, Playground, Tennis Court(S)
Direction Please use GPS for best results
Rooms
Dining Room 2
Interior
Interior Features Cable TV Available, High Speed Internet Available, Vaulted Ceiling(s)
Heating Central, Natural Gas, Other
Cooling Central Air, Electric, Other
Flooring Carpet, Ceramic Tile, Wood
Fireplaces Number 1
Fireplaces Type Gas Logs
Appliance Dishwasher, Disposal, Double Oven, Gas Cooktop, Microwave, Plumbed For Gas in Kitchen, Plumbed for Ice Maker
Heat Source Central, Natural Gas, Other
Laundry Electric Dryer Hookup, Full Size W/D Area, Washer Hookup
Exterior
Exterior Feature Rain Gutters
Garage Spaces 3.0
Fence Metal
Community Features Community Sprinkler, Greenbelt, Jogging Path/Bike Path, Playground, Tennis Court(s)
Utilities Available City Sewer, City Water, Concrete, Individual Gas Meter
Waterfront Description Lake Front Corps of Engineers
Roof Type Composition
Garage Yes
Building
Lot Description Cul-De-Sac, Few Trees, Irregular Lot, Lrg. Backyard Grass, Many Trees, Subdivision, Water/Lake View
Story Two
Foundation Slab
Level or Stories Two
Structure Type Brick
Schools
Elementary Schools Olive Stephens
Middle Schools Bettye Myers
High Schools Ryan H S
School District Denton Isd
Others
Restrictions Deed
Ownership see tax
Acceptable Financing Cash, Conventional, FHA, VA Loan
Listing Terms Cash, Conventional, FHA, VA Loan
Financing Conventional
Read Less
Want to know what your home might be worth? Contact us for a FREE valuation!

Our team is ready to help you sell your home for the highest possible price ASAP

©2024 North Texas Real Estate Information Systems.
Bought with Laura Brewer • Ebby Halliday, REALTORS






