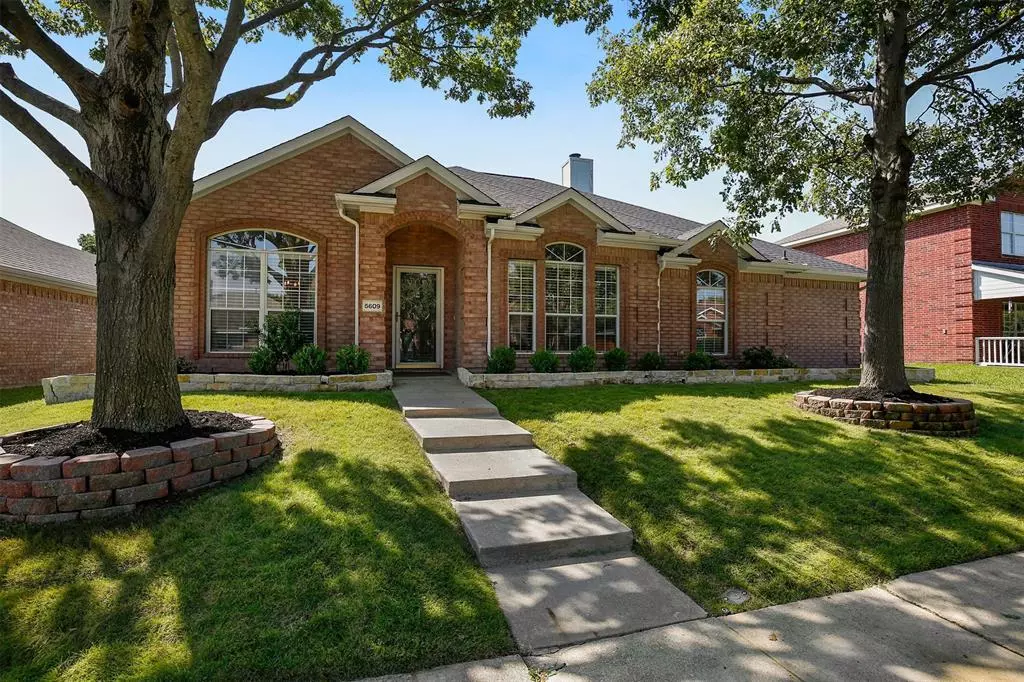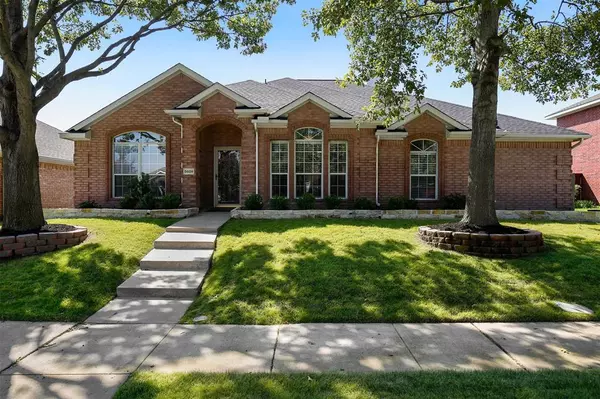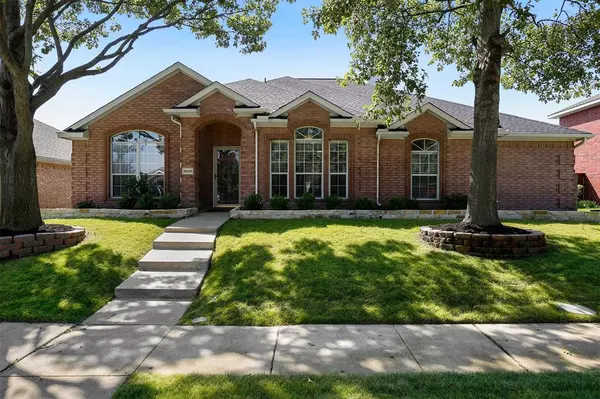$325,000
For more information regarding the value of a property, please contact us for a free consultation.
5609 Petunia Drive Mckinney, TX 75070
4 Beds
3 Baths
2,357 SqFt
Key Details
Property Type Single Family Home
Sub Type Single Family Residence
Listing Status Sold
Purchase Type For Sale
Square Footage 2,357 sqft
Price per Sqft $137
Subdivision Eldorado Heights Sec Ii Ph V
MLS Listing ID 14434428
Sold Date 11/03/20
Style Ranch
Bedrooms 4
Full Baths 3
HOA Fees $29/ann
HOA Y/N Mandatory
Total Fin. Sqft 2357
Year Built 1999
Annual Tax Amount $6,592
Lot Size 7,405 Sqft
Acres 0.17
Property Description
Lovingly cared for and thoughtfully updated 4 bedroom, 3 bath McKinney home is ready for you to call your own. The bright and open floorplan is ideal for hosting friends and family. The inviting living room is filled with natural light, backyard views, and a stately fireplace. The spacious eat-in kitchen features a breakfast bar, built-in appliances, an island, and ample storage. Serene primary suite with bay window, separate shower, large tub, separate vanities, and walk-in closet. Recent updates include roof, AC, and patio enclosure. Private backyard oasis with a large enclosed patio provides additional living and entertaining space. Virtual tours available. 3D Tour Online.
Location
State TX
County Collin
Community Community Pool, Greenbelt, Jogging Path/Bike Path, Park, Playground
Direction From SRT turn left onto Stacy Rd Turn right onto Ridge Rd Turn right onto McKinney Ranch Pkwy Turn left onto Gardenia Ln Turn left onto Vineyard Ln Turn left onto Petunia Dr
Rooms
Dining Room 2
Interior
Interior Features Cable TV Available, Decorative Lighting, High Speed Internet Available, Sound System Wiring
Heating Central, Natural Gas
Cooling Central Air, Electric
Flooring Carpet, Ceramic Tile
Fireplaces Number 1
Fireplaces Type Gas Logs
Appliance Dishwasher, Disposal, Electric Oven, Gas Cooktop, Plumbed for Ice Maker, Vented Exhaust Fan
Heat Source Central, Natural Gas
Laundry Electric Dryer Hookup, Full Size W/D Area, Washer Hookup
Exterior
Exterior Feature Covered Patio/Porch, Rain Gutters, Lighting
Garage Spaces 2.0
Fence Wood
Pool Above Ground
Community Features Community Pool, Greenbelt, Jogging Path/Bike Path, Park, Playground
Utilities Available City Sewer, City Water, Curbs, Other
Roof Type Composition
Total Parking Spaces 2
Garage Yes
Private Pool 1
Building
Lot Description Few Trees, Interior Lot, Lrg. Backyard Grass, Sprinkler System, Subdivision
Story One
Foundation Slab
Level or Stories One
Structure Type Brick
Schools
Elementary Schools Johnson
Middle Schools Evans
High Schools Mckinney
School District Mckinney Isd
Others
Ownership On File
Acceptable Financing Cash, Conventional, FHA, VA Loan
Listing Terms Cash, Conventional, FHA, VA Loan
Financing FHA
Read Less
Want to know what your home might be worth? Contact us for a FREE valuation!

Our team is ready to help you sell your home for the highest possible price ASAP

©2024 North Texas Real Estate Information Systems.
Bought with Linda Jackson • Ebby Halliday, Realtors






