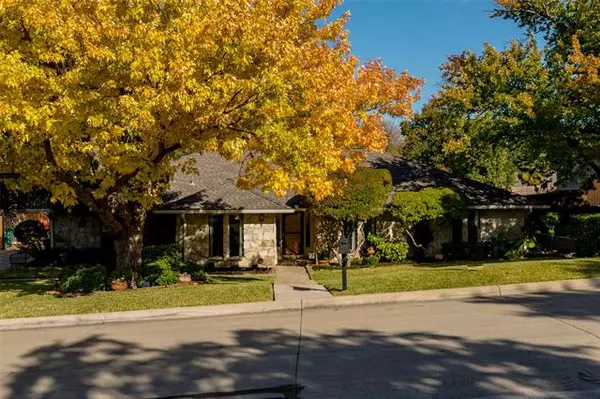$297,000
For more information regarding the value of a property, please contact us for a free consultation.
7716 Westwind Drive Fort Worth, TX 76179
4 Beds
3 Baths
2,454 SqFt
Key Details
Property Type Single Family Home
Sub Type Single Family Residence
Listing Status Sold
Purchase Type For Sale
Square Footage 2,454 sqft
Price per Sqft $121
Subdivision Lake Country Estates Add
MLS Listing ID 14461478
Sold Date 12/15/20
Style Traditional
Bedrooms 4
Full Baths 3
HOA Fees $8/ann
HOA Y/N Voluntary
Total Fin. Sqft 2454
Year Built 1976
Annual Tax Amount $6,649
Lot Size 0.260 Acres
Acres 0.26
Lot Dimensions 105 x 120
Property Description
Eagle Mountain Lake 4-bedroom beauty! Quiet neighborhood near the lake with a Voluntary HOA that includes access to the private community boat ramp. Greenbelt with hiking and biking trails, tennis court, playground, and gorgeous views! Guest bedroom (or MIL Suite) with full bath separate from the other rooms. Laminate flooring throughout. Rear entry garage, the private gated entry provides privacy for your back yard with a pool, hot tub, and covered patio. Gorgeous mature trees adorn the front yard and line the streets as they show off spectacular views of the lake. Eagle Mountain ISD.
Location
State TX
County Tarrant
Community Boat Ramp, Greenbelt, Jogging Path/Bike Path, Playground, Tennis Court(S)
Direction North onto Boat Club RD from 820, turn west onto Lake Country DR, right on Westwind DR. The house is on the right.
Rooms
Dining Room 2
Interior
Interior Features Cable TV Available, Decorative Lighting, High Speed Internet Available, Smart Home System, Sound System Wiring, Vaulted Ceiling(s)
Heating Central, Electric
Cooling Ceiling Fan(s), Central Air, Electric
Flooring Ceramic Tile, Laminate
Fireplaces Number 1
Fireplaces Type Stone, Wood Burning
Appliance Dishwasher, Disposal, Electric Range, Microwave, Plumbed for Ice Maker, Vented Exhaust Fan, Electric Water Heater
Heat Source Central, Electric
Laundry Electric Dryer Hookup, Washer Hookup
Exterior
Exterior Feature Covered Patio/Porch
Garage Spaces 2.0
Fence Wrought Iron, Wood
Pool Above Ground, Separate Spa/Hot Tub, Pool Sweep
Community Features Boat Ramp, Greenbelt, Jogging Path/Bike Path, Playground, Tennis Court(s)
Utilities Available City Sewer, City Water, Curbs, Individual Water Meter
Roof Type Composition
Garage Yes
Private Pool 1
Building
Lot Description Few Trees, Interior Lot, Landscaped, Sprinkler System, Subdivision
Story One
Foundation Slab
Structure Type Brick
Schools
Elementary Schools Eaglemount
Middle Schools Wayside
High Schools Boswell
School District Eagle Mt-Saginaw Isd
Others
Ownership Melinda Woodward
Acceptable Financing Cash, Conventional, FHA, VA Loan
Listing Terms Cash, Conventional, FHA, VA Loan
Financing Conventional
Special Listing Condition Survey Available, Utility Easement
Read Less
Want to know what your home might be worth? Contact us for a FREE valuation!

Our team is ready to help you sell your home for the highest possible price ASAP

©2025 North Texas Real Estate Information Systems.
Bought with Arthur Donovan • Keller Williams Urban Dallas





