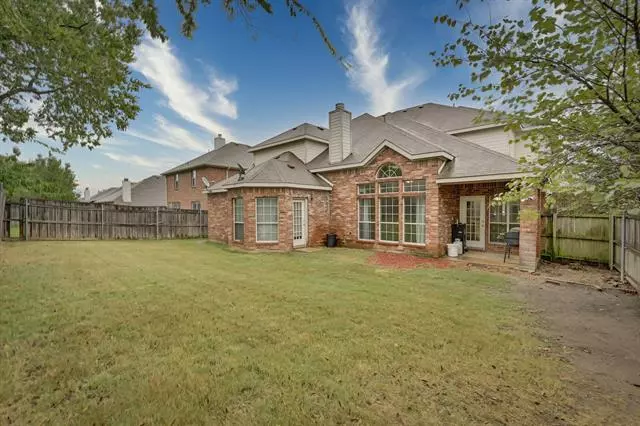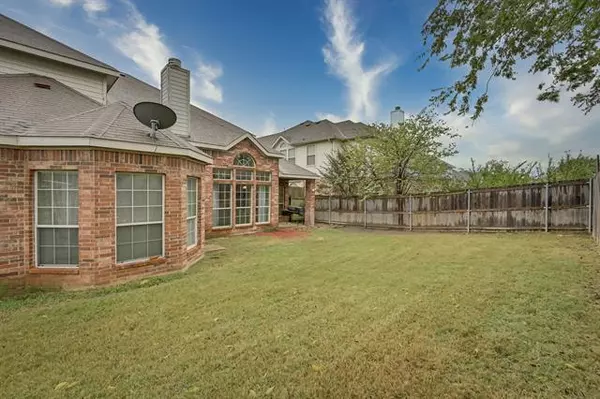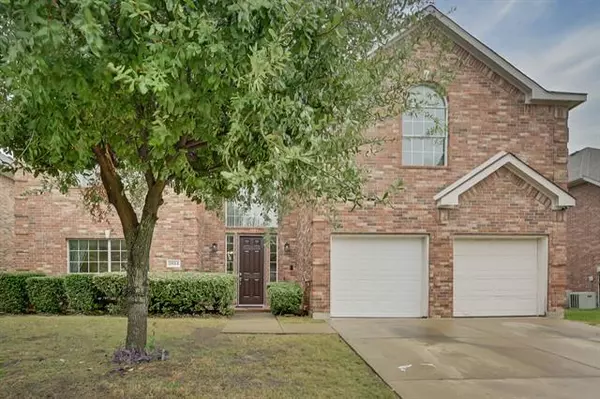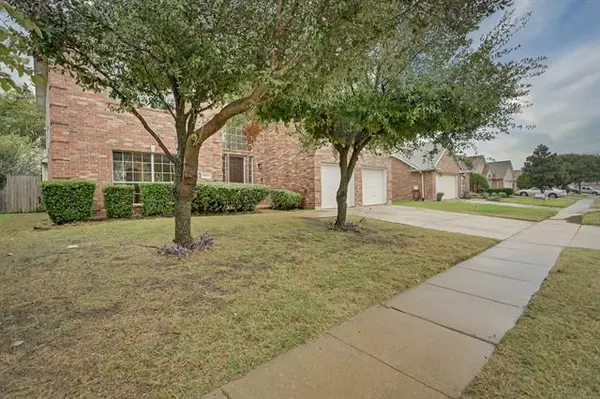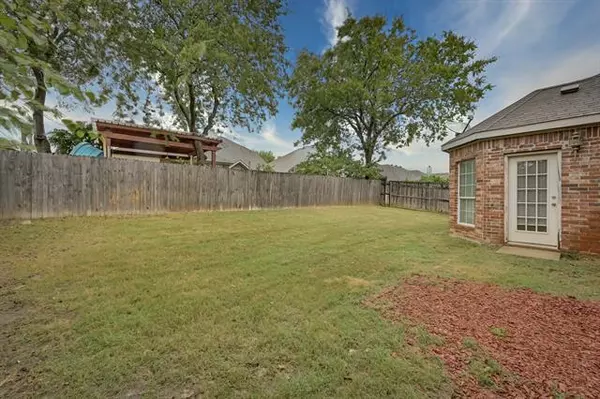$367,000
For more information regarding the value of a property, please contact us for a free consultation.
5864 Silver Sage Lane Grand Prairie, TX 75052
6 Beds
4 Baths
4,115 SqFt
Key Details
Property Type Single Family Home
Sub Type Single Family Residence
Listing Status Sold
Purchase Type For Sale
Square Footage 4,115 sqft
Price per Sqft $89
Subdivision Southgate Add
MLS Listing ID 14461044
Sold Date 11/30/20
Style Traditional
Bedrooms 6
Full Baths 4
HOA Fees $20/ann
HOA Y/N Mandatory
Total Fin. Sqft 4115
Year Built 2006
Annual Tax Amount $8,804
Lot Size 7,405 Sqft
Acres 0.17
Property Description
Gorgeous home located in the Southgate Addition. 6 bedroom 4 bathroom home. One of the bedrooms can be considered as a mother in law suite. There is so much space in this home everyone will have plenty of room to themselves. The open floor plan provides the perfect balance between spacious private rooms with the closeness for intimate gatherings. Two new HVAC units with nest thermostats and new roof installed in 2018.The oven and cooktop installed in 2019. Updated flooring, toilets, and microwave installed in 2020, Centrally located to Fort Worth and Dallas. Convenient for shopping and entertainment. Access to hwy 360, 360 toll, and I20. Home is in a quiet, great neighborhood. Home will not last long.
Location
State TX
County Tarrant
Direction Take 360 South to New York Avenue make a U Turn on 360 North, Turn right on Webb Lynn Rd, Turn left on Lorenzo Dr., Left on Siesta Trail & right on Silver Sage Lane.
Rooms
Dining Room 2
Interior
Interior Features Cable TV Available, High Speed Internet Available, Loft, Smart Home System, Vaulted Ceiling(s)
Heating Central, Electric
Cooling Ceiling Fan(s), Central Air, Electric
Flooring Carpet, Ceramic Tile, Laminate
Fireplaces Number 1
Fireplaces Type Decorative, Masonry, Wood Burning
Appliance Convection Oven, Dishwasher, Disposal, Electric Cooktop, Electric Oven, Electric Water Heater
Heat Source Central, Electric
Laundry Full Size W/D Area
Exterior
Garage Spaces 2.0
Fence Wood
Utilities Available City Sewer, City Water
Roof Type Composition
Garage Yes
Building
Lot Description Few Trees, Interior Lot, Landscaped
Story Two
Foundation Slab
Structure Type Block
Schools
Elementary Schools Louise Cabaniss
Middle Schools Jones
High Schools Timberview
School District Mansfield Isd
Others
Ownership See Tax Records
Acceptable Financing Cash, Conventional, FHA, VA Loan
Listing Terms Cash, Conventional, FHA, VA Loan
Financing Conventional
Read Less
Want to know what your home might be worth? Contact us for a FREE valuation!

Our team is ready to help you sell your home for the highest possible price ASAP

©2024 North Texas Real Estate Information Systems.
Bought with Mercedes Gordon • Personal Touch, REALTORS


