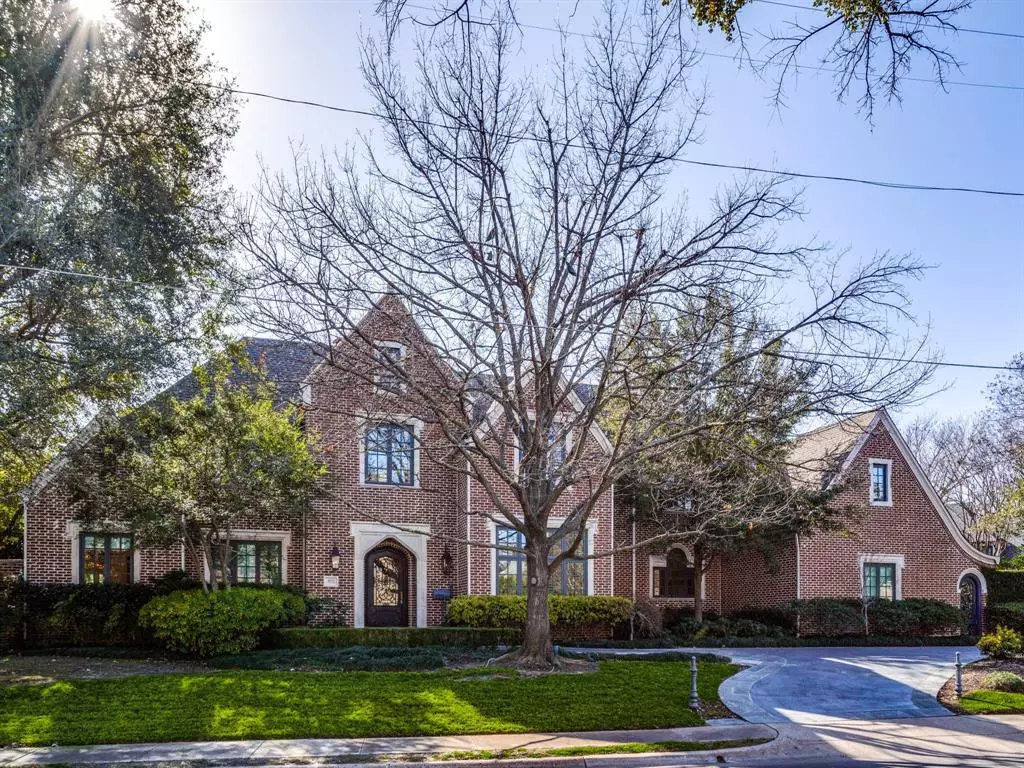$3,695,000
For more information regarding the value of a property, please contact us for a free consultation.
4001 Normandy Avenue University Park, TX 75205
4 Beds
5 Baths
5,734 SqFt
Key Details
Property Type Single Family Home
Sub Type Single Family Residence
Listing Status Sold
Purchase Type For Sale
Square Footage 5,734 sqft
Price per Sqft $644
Subdivision St Andrews Place Add
MLS Listing ID 14501434
Sold Date 02/18/21
Style Traditional
Bedrooms 4
Full Baths 3
Half Baths 2
HOA Y/N None
Total Fin. Sqft 5734
Year Built 1993
Annual Tax Amount $56,773
Lot Size 0.499 Acres
Acres 0.499
Lot Dimensions 21,742
Property Description
What an opportunity to own a beautiful home on a half acre lot in the Park Cities Fairway. Built in 1993 and expanded and remodeled with an addition in 2007. Current owners hired Randall Underwood to do a complete refresh in the last year which include: New roof and gutters, new drainage system, all new windows, wood floors added through out, new double ovens, paint throughout and museum finished walls. House has a Santa Barbara feel with sparkling windows flooding house with natural light. Master bedroom has French doors to its own private patio and a sitting area with fireplace. Master bath has sep. vanities, large shower with body sprays, jetted tub and large His and Her walk-in closets. 3 Car garage.
Location
State TX
County Dallas
Direction Just east of Preston Road. One house off of St. Andrews.
Rooms
Dining Room 2
Interior
Interior Features Built-in Wine Cooler, Cable TV Available, Decorative Lighting, Flat Screen Wiring, High Speed Internet Available, Sound System Wiring, Wet Bar
Heating Central, Natural Gas, Zoned
Cooling Central Air, Electric, Zoned
Flooring Wood
Fireplaces Number 3
Fireplaces Type Gas Logs, Gas Starter, Heatilator, Masonry, Master Bedroom
Appliance Built-in Refrigerator, Commercial Grade Range, Commercial Grade Vent, Dishwasher, Disposal, Double Oven, Gas Cooktop, Ice Maker, Other, Plumbed for Ice Maker
Heat Source Central, Natural Gas, Zoned
Laundry Full Size W/D Area, Gas Dryer Hookup
Exterior
Exterior Feature Covered Patio/Porch, Fire Pit, Rain Gutters, Lighting, Outdoor Living Center, Private Yard
Garage Spaces 3.0
Fence Wrought Iron, Wood
Pool Gunite, In Ground, Water Feature
Utilities Available City Sewer, City Water
Roof Type Composition
Total Parking Spaces 3
Garage Yes
Private Pool 1
Building
Lot Description Few Trees, Irregular Lot, Landscaped, Lrg. Backyard Grass, Sprinkler System
Story Two
Foundation Pillar/Post/Pier
Level or Stories Two
Structure Type Brick,Rock/Stone
Schools
Elementary Schools Bradfield
Middle Schools Highland Park
High Schools Highland Park
School District Highland Park Isd
Others
Ownership See Agent
Acceptable Financing Cash, Conventional
Listing Terms Cash, Conventional
Financing Cash
Read Less
Want to know what your home might be worth? Contact us for a FREE valuation!

Our team is ready to help you sell your home for the highest possible price ASAP

©2024 North Texas Real Estate Information Systems.
Bought with Jamie Kohlmann • Dave Perry Miller Real Estate






