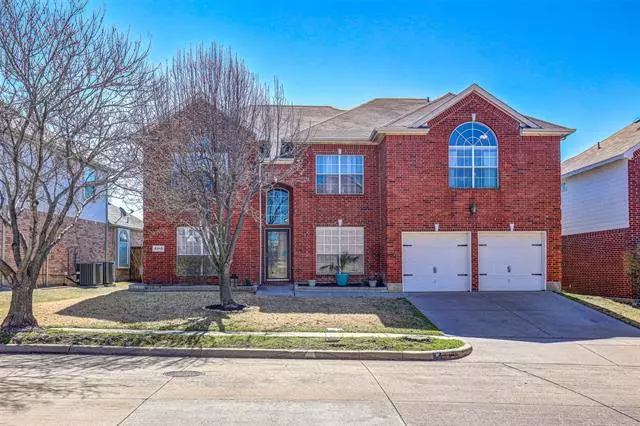$350,000
For more information regarding the value of a property, please contact us for a free consultation.
5358 Desert Falls Drive Fort Worth, TX 76137
5 Beds
4 Baths
3,066 SqFt
Key Details
Property Type Single Family Home
Sub Type Single Family Residence
Listing Status Sold
Purchase Type For Sale
Square Footage 3,066 sqft
Price per Sqft $114
Subdivision Park Glen Add
MLS Listing ID 14526778
Sold Date 04/05/21
Style Traditional
Bedrooms 5
Full Baths 3
Half Baths 1
HOA Fees $5/ann
HOA Y/N Mandatory
Total Fin. Sqft 3066
Year Built 2002
Annual Tax Amount $8,545
Lot Size 6,751 Sqft
Acres 0.155
Property Description
PPRECIOUS MEMORIES BEGIN HERE! You will love this expansive family home located in Keller ISD. Enjoy the open concept and abundance of natural light evoking a relaxing lifestyle. Spacious kitchen offers plenty of space for meal prep with SS appliances, island, breakfast bar and casual dining area overlooking back yard. Entertain family and friends in the sizable family room offering the warmth of a fireplace and soaring ceiling to balcony loft. Escape to the tranquil master for a personal retreat. Large secondary bedrooms, gameroom, formal dining and study or sixth bedroom provide a place for everyone. Pergola, extended patio and awesome yard complete this amazing package.New Roof 2020. Don't miss this one!
Location
State TX
County Tarrant
Community Greenbelt, Jogging Path/Bike Path, Park
Direction From 377, west on North Tarrant Parkway, left on Park Vista, left on Desert Falls.
Rooms
Dining Room 2
Interior
Interior Features Cable TV Available, Decorative Lighting, High Speed Internet Available, Vaulted Ceiling(s), Wainscoting
Heating Central, Natural Gas
Cooling Attic Fan, Ceiling Fan(s), Central Air, Electric
Flooring Ceramic Tile, Laminate, Luxury Vinyl Plank, Wood
Fireplaces Number 1
Fireplaces Type Gas Logs, Insert
Appliance Convection Oven, Dishwasher, Disposal, Electric Oven, Gas Cooktop, Microwave, Plumbed for Ice Maker, Gas Water Heater
Heat Source Central, Natural Gas
Laundry Electric Dryer Hookup, Full Size W/D Area, Washer Hookup
Exterior
Exterior Feature Covered Patio/Porch
Garage Spaces 2.0
Fence Wood
Community Features Greenbelt, Jogging Path/Bike Path, Park
Utilities Available City Sewer, City Water, Individual Gas Meter, Individual Water Meter, Sidewalk
Roof Type Composition
Garage Yes
Building
Lot Description Few Trees, Landscaped, Sprinkler System
Story Two
Foundation Slab
Structure Type Brick
Schools
Elementary Schools Parkglen
Middle Schools Hillwood
High Schools Central
School District Keller Isd
Others
Ownership Migneault
Acceptable Financing Cash, Conventional, FHA, VA Loan
Listing Terms Cash, Conventional, FHA, VA Loan
Financing Cash
Read Less
Want to know what your home might be worth? Contact us for a FREE valuation!

Our team is ready to help you sell your home for the highest possible price ASAP

©2024 North Texas Real Estate Information Systems.
Bought with Greg Knapp • Artistic Real Estate Group


