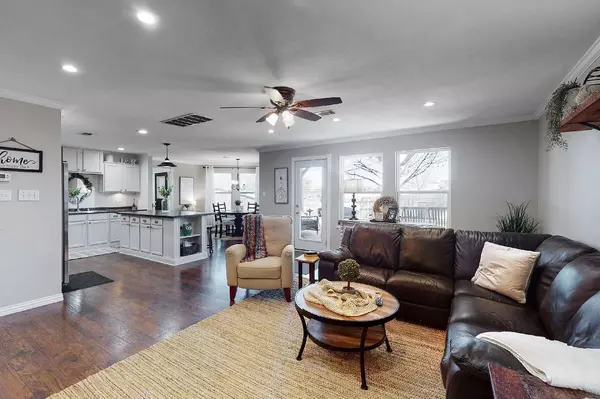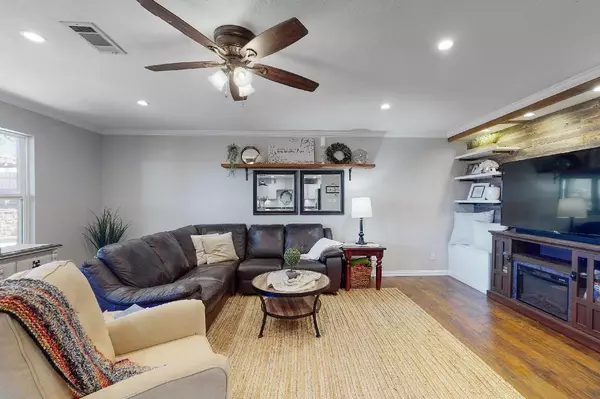$330,000
For more information regarding the value of a property, please contact us for a free consultation.
100 Ellicott Drive Roanoke, TX 76262
4 Beds
3 Baths
2,780 SqFt
Key Details
Property Type Single Family Home
Sub Type Single Family Residence
Listing Status Sold
Purchase Type For Sale
Square Footage 2,780 sqft
Price per Sqft $118
Subdivision The Parks Of Hillsborough
MLS Listing ID 14522344
Sold Date 04/09/21
Style Traditional
Bedrooms 4
Full Baths 2
Half Baths 1
HOA Y/N None
Total Fin. Sqft 2780
Year Built 2000
Annual Tax Amount $6,180
Lot Size 8,755 Sqft
Acres 0.201
Lot Dimensions 70x116x81x107
Property Description
Beautifully remodeled home on large corner lot in The Parks of Roanoke adjacent to Playground, Splash Pad, Pavilion & Trails. Loaded with improvements throughout with attention to detail. Large study with French pocket doors. Living area with custom built ins open to kitchen & dining. The remodeled kitchen includes painted cabinets, updated appliances, subway tile backsplash, custom built island & more. ALL bedrooms are oversized with large closets. The massive master suite includes flex room, walk in closet & completely remodeled bathroom. Bedroom 4 can be used as a game room or media room. Lots of storage & pantry space in utility room. The huge backyard is perfect for gatherings with covered patio & pergola.
Location
State TX
County Denton
Community Greenbelt, Jogging Path/Bike Path, Other, Park, Playground
Direction From Hwy 114, go North on HWY 377, pass Jason's Deli then TURN RIGHT into The Parks of Roanoke, the right on Ellicott Dr.Please be advised that we have multiple offers. Please respond with your best and final before 7pm Sunday. All contracts will be review by seller on Monday morning.
Rooms
Dining Room 2
Interior
Interior Features Cable TV Available, Decorative Lighting, Flat Screen Wiring, High Speed Internet Available, Sound System Wiring
Heating Central, Electric, Zoned
Cooling Ceiling Fan(s), Central Air, Electric, Zoned
Flooring Carpet, Ceramic Tile, Wood
Appliance Dishwasher, Disposal, Electric Cooktop, Electric Oven, Microwave, Plumbed for Ice Maker, Vented Exhaust Fan
Heat Source Central, Electric, Zoned
Laundry Electric Dryer Hookup, Full Size W/D Area, Washer Hookup
Exterior
Exterior Feature Covered Patio/Porch, Rain Gutters, Outdoor Living Center, Storage
Garage Spaces 2.0
Fence Wood
Community Features Greenbelt, Jogging Path/Bike Path, Other, Park, Playground
Utilities Available City Sewer, City Water, Concrete, Curbs, Sidewalk, Underground Utilities
Roof Type Composition
Garage Yes
Building
Lot Description Adjacent to Greenbelt, Corner Lot, Landscaped, Lrg. Backyard Grass, Many Trees, Subdivision
Story Two
Foundation Slab
Structure Type Brick
Schools
Elementary Schools Roanoke
Middle Schools Medlin
High Schools Byron Nelson
School District Northwest Isd
Others
Ownership Watson
Acceptable Financing Cash, Conventional, FHA, VA Loan
Listing Terms Cash, Conventional, FHA, VA Loan
Financing Conventional
Special Listing Condition Aerial Photo, Deed Restrictions, Survey Available
Read Less
Want to know what your home might be worth? Contact us for a FREE valuation!

Our team is ready to help you sell your home for the highest possible price ASAP

©2024 North Texas Real Estate Information Systems.
Bought with Kishore Chukkala • Candor Realty, LLC






