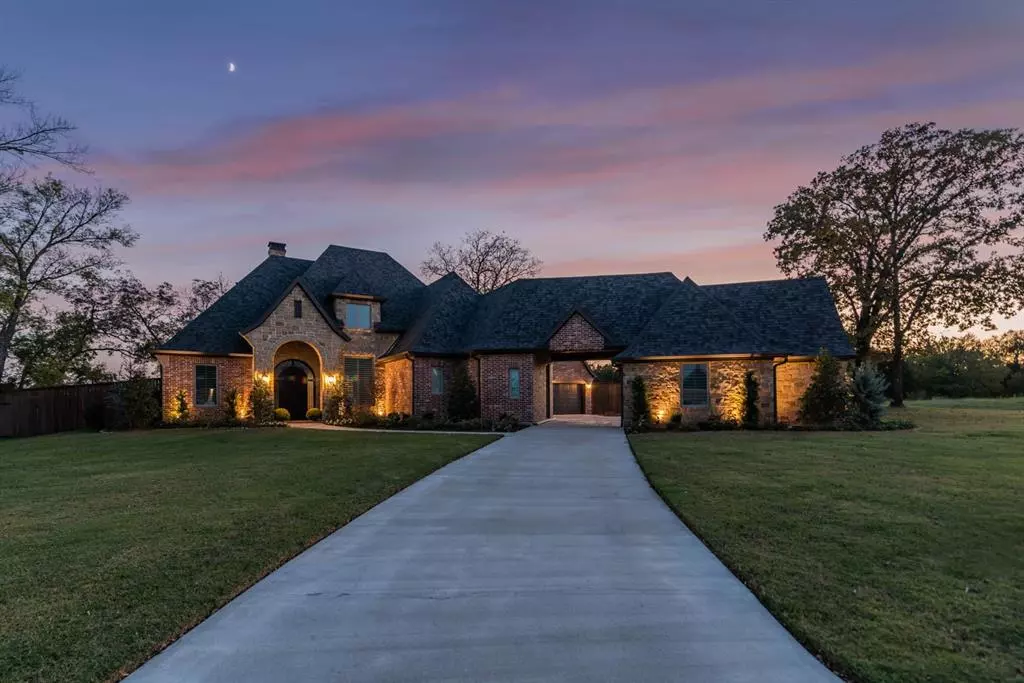$1,500,000
For more information regarding the value of a property, please contact us for a free consultation.
3904 Saddle Creek Denison, TX 75020
4 Beds
4 Baths
4,448 SqFt
Key Details
Property Type Single Family Home
Sub Type Single Family Residence
Listing Status Sold
Purchase Type For Sale
Square Footage 4,448 sqft
Price per Sqft $337
Subdivision Saddle Creek Add Ph One
MLS Listing ID 14469991
Sold Date 03/17/21
Bedrooms 4
Full Baths 4
HOA Fees $83
HOA Y/N Mandatory
Total Fin. Sqft 4448
Year Built 2018
Annual Tax Amount $22,213
Lot Size 0.663 Acres
Acres 0.663
Property Description
Magnificent custom home in Saddle Creek at Gateway Village! Open concept with FP, hand-scraped wood floors, shutters. Chef’s dream kitchen with granite, island, WI pantry. Main suite has FP, bath with Lapidus, soaking tub, rainfall shower, huge closet with built-ins. 2 BRs w WI closets share J&J bath. There’s even a hidden tornado-proof safe room, mini office & exercise room with sauna! Upstairs is another living area or game room, kitchenette, bed, and media room with theatre seating. Balcony with bamboo deck overlooks backyard resort with pool, hot tub, FP. Porte cochere leads to studio with kitchenette, bed, bath. Relocating? All furnishings can convey with acceptable offer, so you can move right in!
Location
State TX
County Grayson
Community Greenbelt, Jogging Path/Bike Path, Park
Direction Hwy. 75 North to Loy Lake; go West (Left) on Loy Lake; turn Left into Saddle Creek, first house on Right.
Rooms
Dining Room 2
Interior
Interior Features Cable TV Available, Decorative Lighting, Flat Screen Wiring, High Speed Internet Available, Sound System Wiring
Heating Central, Electric
Cooling Central Air, Electric
Flooring Carpet, Ceramic Tile, Wood
Fireplaces Number 3
Fireplaces Type Gas Logs, Gas Starter, Insert, Masonry, Master Bedroom, Stone, Wood Burning
Appliance Commercial Grade Range, Commercial Grade Vent, Convection Oven, Dishwasher, Disposal, Double Oven, Electric Oven, Gas Cooktop, Ice Maker, Microwave, Plumbed For Gas in Kitchen, Plumbed for Ice Maker, Water Filter, Tankless Water Heater
Heat Source Central, Electric
Exterior
Exterior Feature Balcony, Covered Patio/Porch, Fire Pit, Rain Gutters, Lighting, Outdoor Living Center, Storm Cellar
Garage Spaces 4.0
Carport Spaces 1
Fence Wood
Pool Gunite, Heated, In Ground, Pool Sweep, Water Feature
Community Features Greenbelt, Jogging Path/Bike Path, Park
Utilities Available All Weather Road, City Sewer, City Water, Concrete, Curbs, Individual Gas Meter, Individual Water Meter, Sidewalk
Roof Type Composition
Total Parking Spaces 5
Garage Yes
Private Pool 1
Building
Lot Description Corner Lot, Few Trees, Landscaped, Lrg. Backyard Grass, Sprinkler System, Subdivision
Story Two
Foundation Pillar/Post/Pier
Level or Stories Two
Structure Type Brick
Schools
Elementary Schools Hyde Park
Middle Schools Henry Scott
High Schools Denison
School District Denison Isd
Others
Ownership Mason
Acceptable Financing Cash, Conventional, FHA, VA Loan
Listing Terms Cash, Conventional, FHA, VA Loan
Financing Cash
Special Listing Condition Aerial Photo
Read Less
Want to know what your home might be worth? Contact us for a FREE valuation!

Our team is ready to help you sell your home for the highest possible price ASAP

©2024 North Texas Real Estate Information Systems.
Bought with Jonelle Pate • Fathom Realty


