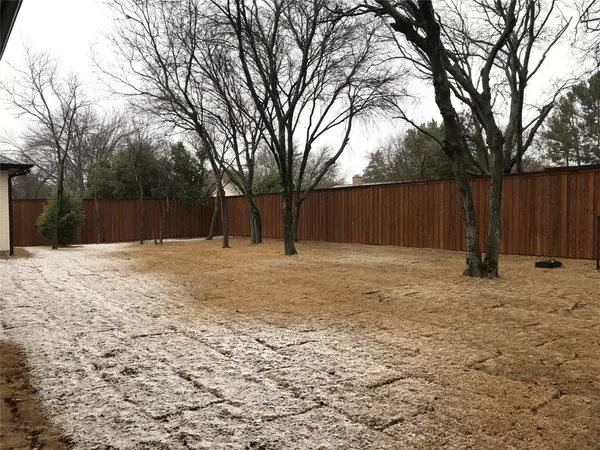$1,479,900
For more information regarding the value of a property, please contact us for a free consultation.
17809 Windpiper Drive Dallas, TX 75252
4 Beds
5 Baths
4,984 SqFt
Key Details
Property Type Single Family Home
Sub Type Single Family Residence
Listing Status Sold
Purchase Type For Sale
Square Footage 4,984 sqft
Price per Sqft $296
Subdivision Preston Road Highlands
MLS Listing ID 14444064
Sold Date 05/12/21
Style Contemporary/Modern,Modern Farmhouse,Other
Bedrooms 4
Full Baths 4
Half Baths 1
HOA Y/N None
Total Fin. Sqft 4984
Year Built 2021
Annual Tax Amount $2,607
Lot Size 0.330 Acres
Acres 0.33
Lot Dimensions 100x150
Property Description
Perfect for Entertaining, this N. Dallas Transitional Modern home showcases open views, large living areas and oversized windows for an inviting, Open Concept view of a great backyard with trees. A stunning kitchen with site built custom cabinets, Kitchen Aid commercial appliances. High End Cutting Edge Designer Accents are apparent throughout the home. Kitchen opens to Family Room with Fireplace & stunning, built ins. w. glass display doors. Beyond is Butlers Pantry, Mud Cubbies + more, making this home functional & perfect for open entertaining venues. Up is a game and bedrooms plus two unfinished media & BR space ready to be finished prior to closing w. customer choice of carpet & lighting.
Location
State TX
County Collin
Direction From Frankford and Preston, continue East on Frankford, turn right on Windpiper and home will be on your right.
Rooms
Dining Room 2
Interior
Interior Features Cable TV Available, Decorative Lighting, Flat Screen Wiring, High Speed Internet Available, Other, Smart Home System, Sound System Wiring
Heating Central, Natural Gas, Other, Zoned
Cooling Central Air, Electric, Other, Zoned
Flooring Carpet, Ceramic Tile, Other, Wood
Fireplaces Number 2
Fireplaces Type Metal, Other
Appliance Built-in Refrigerator, Gas Cooktop, Gas Oven, Gas Range, Microwave, Other, Plumbed For Gas in Kitchen, Plumbed for Ice Maker, Vented Exhaust Fan, Washer
Heat Source Central, Natural Gas, Other, Zoned
Laundry Full Size W/D Area, Gas Dryer Hookup, Washer Hookup
Exterior
Exterior Feature Covered Patio/Porch, Fire Pit, Other, Outdoor Living Center
Garage Spaces 3.0
Fence Wood
Utilities Available Asphalt, City Sewer, City Water, Other
Roof Type Composition
Garage Yes
Building
Lot Description Interior Lot, Landscaped, Sprinkler System
Story Two
Foundation Other, Slab
Structure Type Brick,Frame,Other,Rock/Stone,Stucco,Wood
Schools
Elementary Schools Haggar
Middle Schools Frankford
High Schools Plano West
School District Plano Isd
Others
Restrictions Building,Deed,Easement(s),No Divide,Other
Ownership Ron Davis Custom Homes
Acceptable Financing Contact Agent, Conventional, Fixed, Other, VA Loan
Listing Terms Contact Agent, Conventional, Fixed, Other, VA Loan
Financing Conventional
Special Listing Condition Other, Owner/ Agent, Special Contracts/Provisions
Read Less
Want to know what your home might be worth? Contact us for a FREE valuation!

Our team is ready to help you sell your home for the highest possible price ASAP

©2025 North Texas Real Estate Information Systems.
Bought with Samantha Pearson • eXp Realty, LLC





