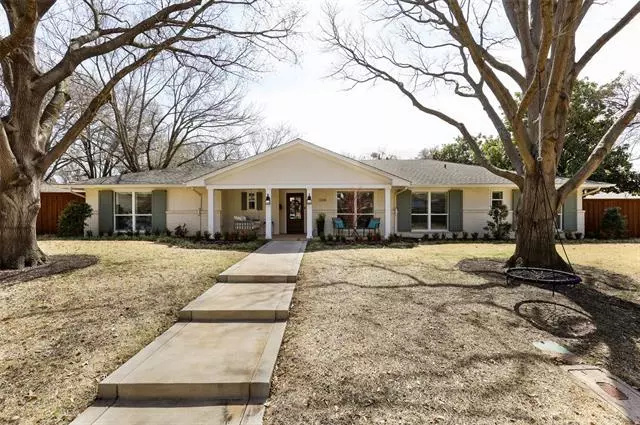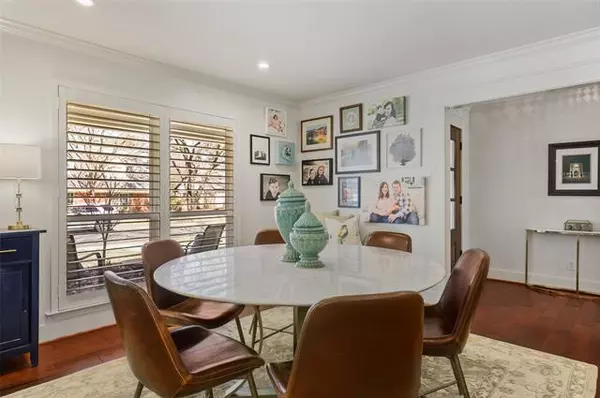$599,000
For more information regarding the value of a property, please contact us for a free consultation.
3314 Darbyshire Drive Dallas, TX 75229
4 Beds
3 Baths
2,451 SqFt
Key Details
Property Type Single Family Home
Sub Type Single Family Residence
Listing Status Sold
Purchase Type For Sale
Square Footage 2,451 sqft
Price per Sqft $244
Subdivision Sparkman Club Estates
MLS Listing ID 14529129
Sold Date 05/06/21
Bedrooms 4
Full Baths 3
HOA Fees $50/qua
HOA Y/N Voluntary
Total Fin. Sqft 2451
Year Built 1962
Annual Tax Amount $12,677
Lot Size 0.328 Acres
Acres 0.328
Lot Dimensions 110 x 125
Property Description
Sparkman Perfection! Don't miss this rare opportunity on coveted Darbyshire Drive. Fantastic curb appeal & towering trees welcome you to this beautifully updated home. 4 generous bedrooms; 3 full bathrooms; 2 car attached garage. Situated on an oversized 110 x 125 lot. Some of the updates include: beautiful hardwood floors; completely renovated Kitchen w Quartz countertops & high-end appliances; open concept floorplan w 3 living areas; solid core doors; updated casings & molding throughout; recessed lighting; B on B fence w electric gate. See transaction desk for a full list of upgrades. Buyers eligible to join Sparkman Club w swim, tennis & year round activities. Clubhouse located at 3366 Duchess Trail.
Location
State TX
County Dallas
Direction From Royal and Marsh go South on Marsh. Turn right (West) on Princess. Head west on Princess and pass Cromwell. Turn left (South) on Countess and turn right (West) on Darbyshire to 3314. Sign in Yard.
Rooms
Dining Room 2
Interior
Interior Features Decorative Lighting, Flat Screen Wiring, High Speed Internet Available, Smart Home System, Sound System Wiring
Heating Central, Natural Gas
Cooling Ceiling Fan(s), Central Air, Electric
Flooring Carpet, Ceramic Tile, Wood
Fireplaces Number 1
Fireplaces Type Gas Logs, Gas Starter
Appliance Dishwasher, Disposal, Electric Oven, Microwave, Plumbed For Gas in Kitchen, Plumbed for Ice Maker, Vented Exhaust Fan, Gas Water Heater
Heat Source Central, Natural Gas
Laundry Electric Dryer Hookup, Full Size W/D Area, Washer Hookup
Exterior
Exterior Feature Rain Gutters
Garage Spaces 2.0
Fence Wood
Utilities Available Alley, City Sewer, City Water, Concrete, Curbs, Individual Gas Meter, Individual Water Meter, Sidewalk
Roof Type Composition
Garage Yes
Building
Lot Description Few Trees, Interior Lot, Landscaped, Lrg. Backyard Grass, Sprinkler System
Story One
Foundation Slab
Structure Type Brick
Schools
Elementary Schools Degolyer
Middle Schools Marsh
High Schools White
School District Dallas Isd
Others
Ownership Justin & Jennifer Carter
Acceptable Financing Cash, Conventional
Listing Terms Cash, Conventional
Financing Conventional
Read Less
Want to know what your home might be worth? Contact us for a FREE valuation!

Our team is ready to help you sell your home for the highest possible price ASAP

©2024 North Texas Real Estate Information Systems.
Bought with Arianne Hill • Compass RE Texas, LLC.






