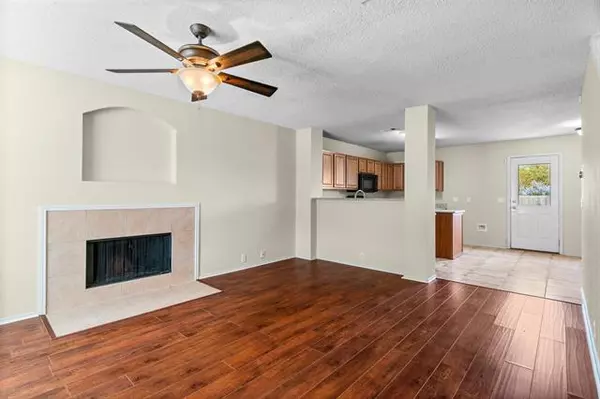$245,000
For more information regarding the value of a property, please contact us for a free consultation.
1502 Lakeside Drive Glenn Heights, TX 75154
4 Beds
3 Baths
1,924 SqFt
Key Details
Property Type Single Family Home
Sub Type Single Family Residence
Listing Status Sold
Purchase Type For Sale
Square Footage 1,924 sqft
Price per Sqft $127
Subdivision Heritage Lakes Ph 02
MLS Listing ID 14599187
Sold Date 07/27/21
Style Traditional
Bedrooms 4
Full Baths 2
Half Baths 1
HOA Fees $11
HOA Y/N Mandatory
Total Fin. Sqft 1924
Year Built 2004
Annual Tax Amount $5,666
Lot Size 9,060 Sqft
Acres 0.208
Lot Dimensions 00 x 00
Property Description
Charming 4 Bedroom, 2.1 Bath Home Located In Subdivision With Pretty Park-Like Atmosphere And Small Lake. The Home Has Very Nice Drive-Up Appeal. The Living Room Is Anchored By A Wood-Burning Fireplace With Lovely Tile Surround And Opens Directly Into The Kitchen With Granite Counter-Tops And Newer Appliances. All Appliances Were Replaced Between 2017 To 2020. Completing The First Floor Is A Powder Bath And Over-Sized Utility Room With Room For Freezer. All Bedrooms Are Upstairs; The Master Has A Garden Tub, Separate Shower, And Walk-In Closet. The Other Three Bedrooms Share Bath With Double Vanities. Roof Replaced (2019); Water Heater (2019); Ceiling Fans And Lighting Fixtures (2017-2020) Huge Backyard!
Location
State TX
County Dallas
Direction Take 35E to Bear Creek Road. Exit and go west. When you reach Waters Edge Drive, turn north. Continue on Waters Edge Drive. It will loop around, briefly becoming Coral Reef Lane, and then turning again to become Lakeside Drive.
Rooms
Dining Room 1
Interior
Interior Features Cable TV Available
Heating Central, Electric
Cooling Ceiling Fan(s), Central Air, Electric
Flooring Carpet, Ceramic Tile, Laminate
Fireplaces Number 1
Fireplaces Type Wood Burning
Appliance Dishwasher, Disposal, Electric Cooktop, Electric Range, Microwave, Plumbed for Ice Maker, Refrigerator, Electric Water Heater
Heat Source Central, Electric
Laundry Electric Dryer Hookup, Full Size W/D Area, Washer Hookup
Exterior
Garage Spaces 2.0
Fence Wood
Utilities Available City Sewer, City Water, Concrete, Curbs, Individual Gas Meter, Individual Water Meter, Sidewalk
Roof Type Composition
Garage Yes
Building
Lot Description Interior Lot, Sprinkler System
Story Two
Foundation Slab
Structure Type Brick
Schools
Elementary Schools Moates
Middle Schools Curtistene S Mccowan
High Schools Desoto
School District Desoto Isd
Others
Ownership See agent
Financing FHA
Read Less
Want to know what your home might be worth? Contact us for a FREE valuation!

Our team is ready to help you sell your home for the highest possible price ASAP

©2025 North Texas Real Estate Information Systems.
Bought with Lucerito Enriquez • Monument Realty





