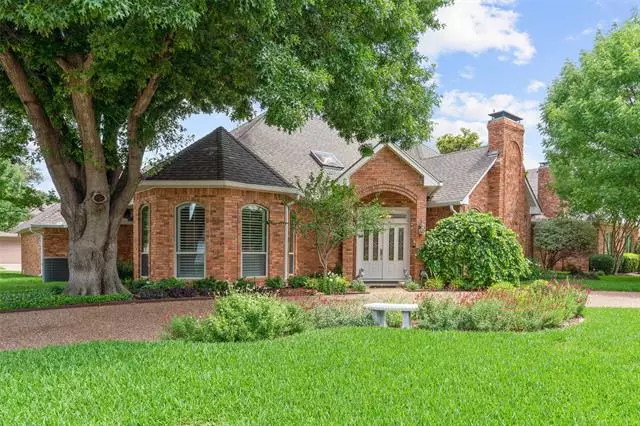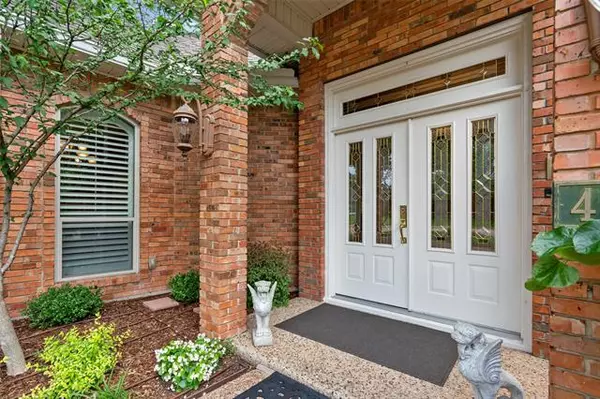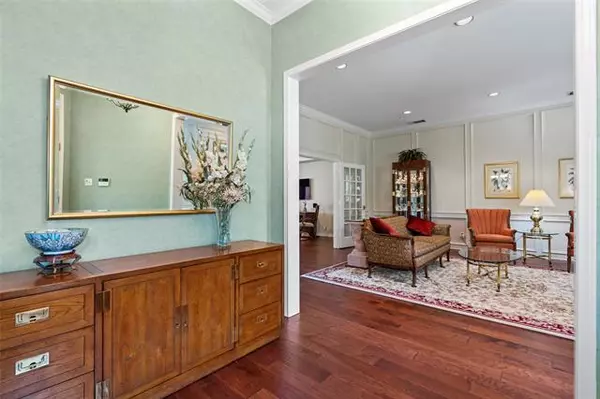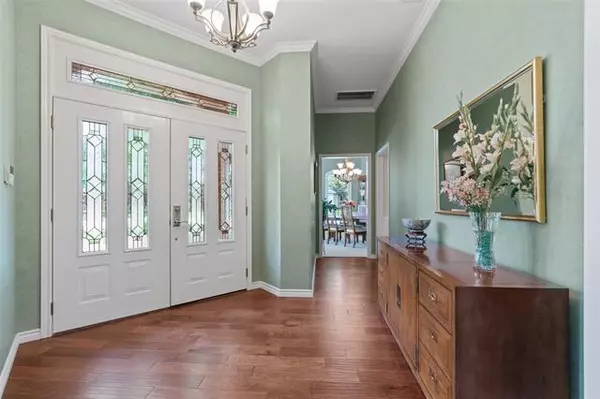$500,000
For more information regarding the value of a property, please contact us for a free consultation.
4101 High Star Lane Dallas, TX 75287
4 Beds
3 Baths
2,952 SqFt
Key Details
Property Type Single Family Home
Sub Type Single Family Residence
Listing Status Sold
Purchase Type For Sale
Square Footage 2,952 sqft
Price per Sqft $169
Subdivision Bent Tree West Ph 2
MLS Listing ID 14586699
Sold Date 06/29/21
Style Traditional
Bedrooms 4
Full Baths 3
HOA Y/N Voluntary
Total Fin. Sqft 2952
Year Built 1984
Annual Tax Amount $11,105
Lot Size 0.260 Acres
Acres 0.26
Lot Dimensions 93x120
Property Description
Multiple offers received. Deadline for submission is 10 am May 31st. Wonderful drive-up appeal, single story home in mature treed neighborhood. 4 bedroom, 3 full bath oversized 2 car garage. Impeccable condition & meticulously maintained. Master bedroom has direct access to back covered patio & pool! Master bath has granite counters, travertine shower & floors, jetted tub, separate vanities. Extra full bath also has direct back patio & pool entrance. Flex bonus space off 2nd bedroom. Double doors leading to family room with vaulted ceilings off formal living room. Skylights throughout giving natural light in kitchen, master bath, back patio. Collin County, Plano ISD, easy access to airport & DNT.
Location
State TX
County Collin
Community Club House, Community Pool, Greenbelt, Tennis Court(S)
Direction From DNT going North, exit Trinity Mills, turn West (L), Turn North (R) onto Voss Drive. Turn West (L) onto High Star Ln, house is last house on right.From DNT going South, exit Frankford, go West (R), Turn South (L) onto Voss Rd, turn West (R) onto High Star Ln, house is last house on right
Rooms
Dining Room 2
Interior
Interior Features Dry Bar, Vaulted Ceiling(s), Wainscoting
Cooling Central Air, Electric, Gas
Flooring Carpet, Ceramic Tile, Travertine Stone, Wood
Fireplaces Number 1
Fireplaces Type Brick, Gas Logs, Gas Starter, Wood Burning
Appliance Dishwasher, Disposal, Double Oven, Electric Cooktop, Plumbed For Gas in Kitchen, Trash Compactor, Gas Water Heater
Laundry Electric Dryer Hookup, Gas Dryer Hookup, Washer Hookup
Exterior
Exterior Feature Covered Patio/Porch, Rain Gutters
Garage Spaces 2.0
Fence Wood
Pool Gunite, In Ground, Pool/Spa Combo
Community Features Club House, Community Pool, Greenbelt, Tennis Court(s)
Utilities Available Alley, City Sewer, City Water, Concrete, Curbs, Individual Gas Meter, Individual Water Meter, Sidewalk
Roof Type Composition
Garage Yes
Private Pool 1
Building
Lot Description Few Trees, Landscaped, Sprinkler System, Subdivision
Story One
Foundation Slab
Structure Type Brick
Schools
Elementary Schools Mitchell
Middle Schools Frankford
High Schools Shepton
School District Plano Isd
Others
Ownership Billy & Judith Griffin
Acceptable Financing Cash, Conventional, FHA
Listing Terms Cash, Conventional, FHA
Financing Cash
Read Less
Want to know what your home might be worth? Contact us for a FREE valuation!

Our team is ready to help you sell your home for the highest possible price ASAP

©2025 North Texas Real Estate Information Systems.
Bought with Rebecca Valera • Keller Williams NO. Collin Cty





