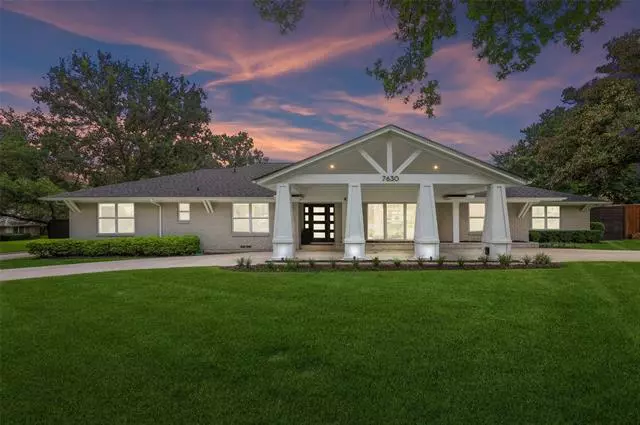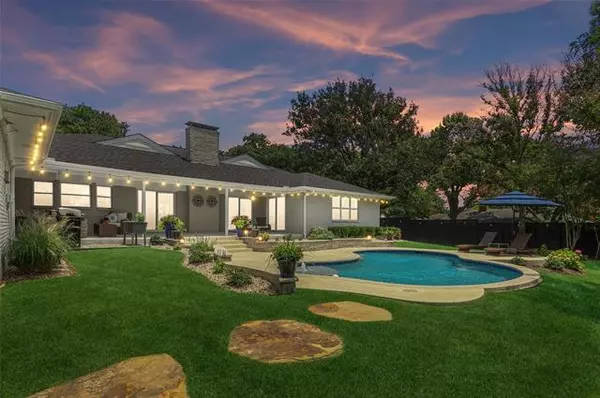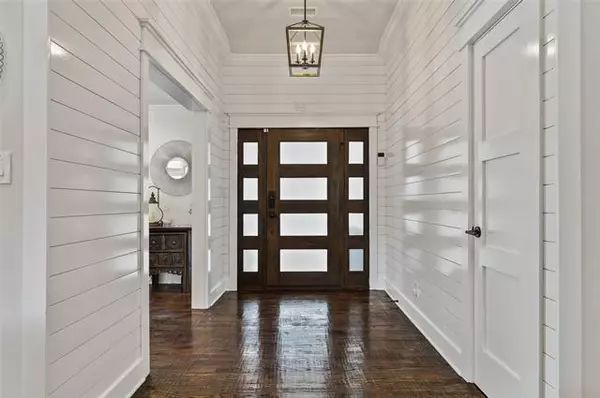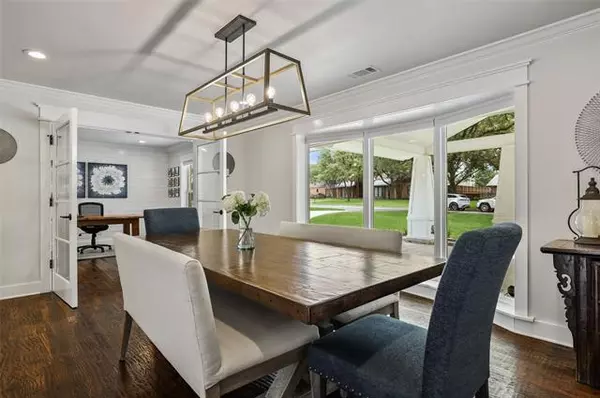$950,000
For more information regarding the value of a property, please contact us for a free consultation.
7630 Oakbluff Drive Dallas, TX 75254
5 Beds
4 Baths
3,656 SqFt
Key Details
Property Type Single Family Home
Sub Type Single Family Residence
Listing Status Sold
Purchase Type For Sale
Square Footage 3,656 sqft
Price per Sqft $259
Subdivision Northwood Hills
MLS Listing ID 14618810
Sold Date 08/11/21
Style Ranch
Bedrooms 5
Full Baths 3
Half Baths 1
HOA Fees $31/ann
HOA Y/N Voluntary
Total Fin. Sqft 3656
Year Built 1963
Annual Tax Amount $25,116
Lot Size 0.433 Acres
Acres 0.433
Lot Dimensions 130x145
Property Description
Sprawling 5-bed, 3.5 bath ranch nestled on .43-acre corner lot in Northwood Hills. Beautiful oak trees, circle drive and porte-cochere make for a grand first impression. Step inside to find a beautiful blend of large indoor and outdoor entertainment, family, and flex spaces making day-to-day living and entertaining elegant, yet comfortable. Standout features include hand-scraped floors, raised ceilings, quartz, marble. Two Master suites both with spa baths, one featuring stunning fireplace. Incredible chef's kitchen with two islands, commercial grade appliances and beamed ceiling is open to family room with sweeping views of the magnificently landscaped backyard oasis featuring swimming pool and seating areas.
Location
State TX
County Dallas
Direction From 635; N on Hillcrest; E on Spring Valley; N on Meandering; E on Oakbluff. House will be the last house on the right.
Rooms
Dining Room 1
Interior
Interior Features Built-in Wine Cooler, Decorative Lighting, High Speed Internet Available, Paneling
Heating Central, Natural Gas, Zoned
Cooling Ceiling Fan(s), Central Air, Electric, Zoned
Flooring Carpet, Ceramic Tile, Marble, Wood
Fireplaces Number 2
Fireplaces Type Decorative, Gas Logs, Gas Starter, Master Bedroom, Wood Burning
Appliance Built-in Refrigerator, Commercial Grade Range, Commercial Grade Vent, Dishwasher, Disposal, Double Oven, Gas Oven, Gas Range, Plumbed for Ice Maker, Refrigerator, Trash Compactor, Vented Exhaust Fan, Gas Water Heater
Heat Source Central, Natural Gas, Zoned
Laundry Electric Dryer Hookup, Full Size W/D Area, Washer Hookup
Exterior
Exterior Feature Covered Patio/Porch, Rain Gutters, Lighting
Carport Spaces 4
Fence Gate, Wood
Pool Gunite, In Ground, Pool Sweep, Water Feature
Utilities Available Alley, Asphalt, City Sewer, City Water, Curbs, Individual Gas Meter, Overhead Utilities
Roof Type Composition
Garage No
Private Pool 1
Building
Lot Description Corner Lot, Many Trees, Sprinkler System, Subdivision
Story One
Foundation Pillar/Post/Pier
Structure Type Brick
Schools
Elementary Schools Northwood
Middle Schools Westwood
High Schools Richardson
School District Richardson Isd
Others
Restrictions Unknown Encumbrance(s)
Ownership Quinn
Acceptable Financing Cash, Conventional, VA Loan
Listing Terms Cash, Conventional, VA Loan
Financing Conventional
Special Listing Condition Aerial Photo
Read Less
Want to know what your home might be worth? Contact us for a FREE valuation!

Our team is ready to help you sell your home for the highest possible price ASAP

©2024 North Texas Real Estate Information Systems.
Bought with Darby Merriman • Keller Williams Realty






