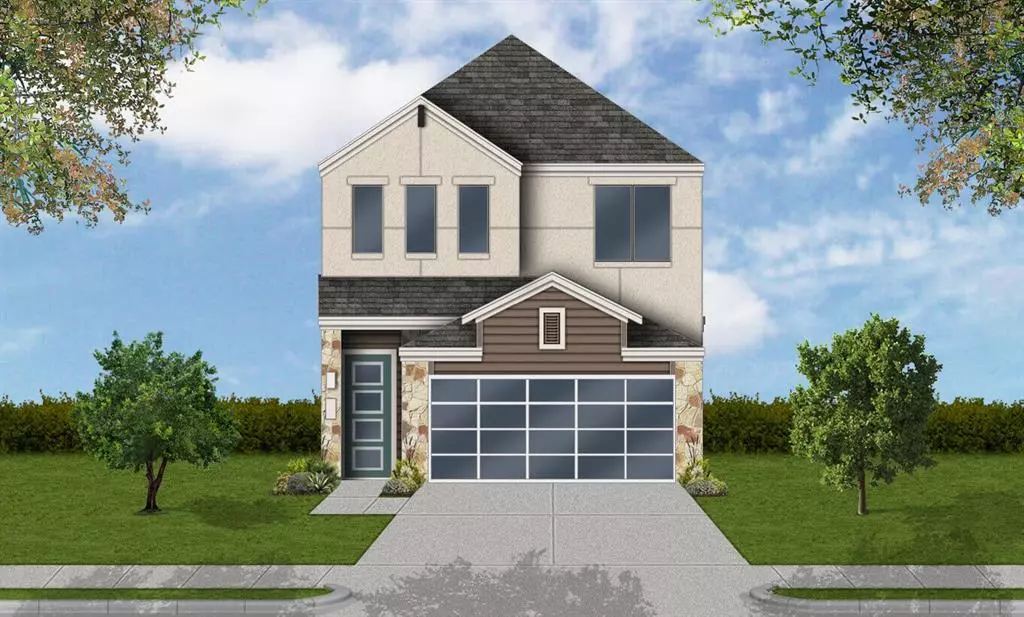$543,581
For more information regarding the value of a property, please contact us for a free consultation.
8221 Nunley Lane Dallas, TX 75231
3 Beds
3 Baths
1,811 SqFt
Key Details
Property Type Single Family Home
Sub Type Single Family Residence
Listing Status Sold
Purchase Type For Sale
Square Footage 1,811 sqft
Price per Sqft $300
Subdivision Merion At Midtown Park
MLS Listing ID 14485549
Sold Date 05/28/21
Style Contemporary/Modern
Bedrooms 3
Full Baths 2
Half Baths 1
HOA Fees $126/ann
HOA Y/N Mandatory
Total Fin. Sqft 1811
Year Built 2020
Lot Size 435 Sqft
Acres 0.01
Property Description
MLS# 14485549 - Built by Coventry Homes - CONST. COMPLETED Apr 30 ~ This breathtaking two-story home is everything you have been dreaming of and more. Opening the front door, you are greeted by an open concept floor plan that is ideal for entertaining. The chef of the family will enjoy the gourmet kitchen highlighted by stainless steel KitchenAid appliances. As the sun begins to set, escape to the covered patio or the large balcony and enjoy views of the Royal Oaks Country Club. Upstairs, you will discover a flex space for study or entertaining. After a long day, retire to the master bedroom that is conveniently located downstairs. Come visit today!
Location
State TX
County Dallas
Community Community Pool, Gated, Greenbelt, Perimeter Fencing
Direction Located off of Meadow Road between Manderville Ln. and Greenville Ave. Coming North on 75 Exit Walnut Hill Lane. Turn Right on Meadow Rd. Turn Left on Rambler Road. Merion at Midtown Straight Ahead.
Rooms
Dining Room 1
Interior
Interior Features Cable TV Available, Decorative Lighting, Other, Smart Home System
Heating Other
Cooling Central Air, Electric, Other
Flooring Carpet, Ceramic Tile, Wood
Appliance Dishwasher, Gas Range
Heat Source Other
Laundry Full Size W/D Area
Exterior
Exterior Feature Balcony, Covered Patio/Porch, Rain Gutters
Garage Spaces 2.0
Fence Wrought Iron, Wood
Community Features Community Pool, Gated, Greenbelt, Perimeter Fencing
Utilities Available City Sewer, City Water, Individual Gas Meter, Individual Water Meter
Roof Type Composition
Total Parking Spaces 2
Garage Yes
Building
Lot Description Greenbelt, On Golf Course, Sprinkler System
Story Two
Foundation Slab
Level or Stories Two
Structure Type Brick,Other,Stucco,Wood
Schools
Elementary Schools Lee Mcshan
Middle Schools Tasby
High Schools Conrad
School District Dallas Isd
Others
Ownership Coventry Homes
Acceptable Financing Cash, Conventional, FHA, Other, Texas Vet, VA Loan
Listing Terms Cash, Conventional, FHA, Other, Texas Vet, VA Loan
Financing Conventional
Read Less
Want to know what your home might be worth? Contact us for a FREE valuation!

Our team is ready to help you sell your home for the highest possible price ASAP

©2025 North Texas Real Estate Information Systems.
Bought with Gloria Cantu • Premier Realty Group, LLC

