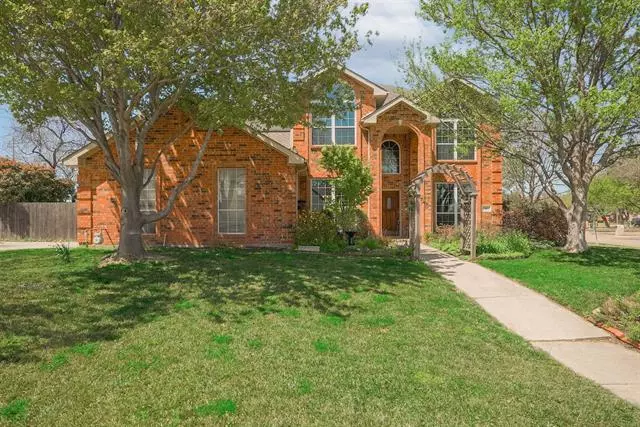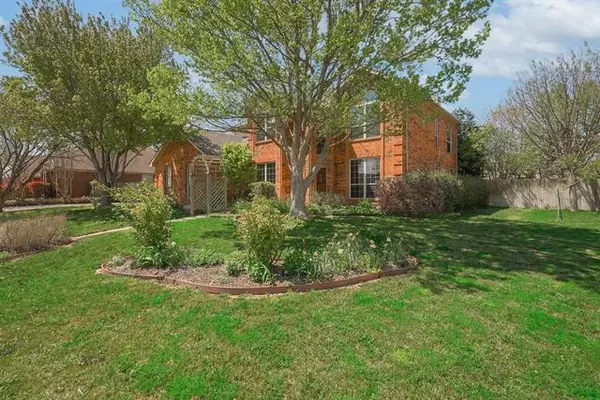$435,000
For more information regarding the value of a property, please contact us for a free consultation.
6 Mesa Verde Court Trophy Club, TX 76262
4 Beds
3 Baths
3,103 SqFt
Key Details
Property Type Single Family Home
Sub Type Single Family Residence
Listing Status Sold
Purchase Type For Sale
Square Footage 3,103 sqft
Price per Sqft $140
Subdivision Trophy Club Village West Sec B
MLS Listing ID 14543773
Sold Date 06/04/21
Style Traditional
Bedrooms 4
Full Baths 2
Half Baths 1
HOA Y/N None
Total Fin. Sqft 3103
Year Built 1993
Annual Tax Amount $8,936
Lot Size 0.322 Acres
Acres 0.322
Lot Dimensions 14026sf
Property Description
Be a resident of one of the most desirable cities in north Texas! Location is key, within walking distance of a couple of the premiere Northwest ISD schools. Easy access to neighborhood trails, town pool, ballfields, dog park, restaurants, shopping, Grapevine Lake, and NW Hwy. There is hiking, horseback riding, mountain biking, motor cross trails, as well as disc golf at Trophy Club Park! The sellers have lovingly transformed the backyard into a gardener's dream, viewed through the huge picture windows in the living room! Stainless appliances in kitchen recently added, upstairs wood floors installed in 2019, and new carpet, paint, & roof in 2021. Downstairs study is perfect for those working from home! No HOA!
Location
State TX
County Denton
Direction From Northwest Highway, go east on Trophy Lake Drive; left on Village Trail; left on Sonora Dr; left on Mesa Verde. House is on the corner of Mesa Verde & Sonora
Rooms
Dining Room 2
Interior
Interior Features Cable TV Available, High Speed Internet Available, Vaulted Ceiling(s)
Heating Central, Natural Gas
Cooling Ceiling Fan(s), Central Air, Electric
Flooring Carpet, Ceramic Tile, Wood
Fireplaces Number 2
Fireplaces Type Brick, Gas Logs, Masonry
Appliance Convection Oven, Dishwasher, Disposal, Gas Cooktop, Gas Oven, Gas Range, Microwave, Plumbed for Ice Maker, Gas Water Heater
Heat Source Central, Natural Gas
Exterior
Exterior Feature Covered Patio/Porch, Garden(s), Storage
Garage Spaces 2.0
Fence Wood
Utilities Available All Weather Road, City Sewer, City Water, Concrete, Individual Gas Meter, Individual Water Meter, MUD Sewer, MUD Water, Underground Utilities
Roof Type Composition
Garage Yes
Building
Lot Description Corner Lot, Few Trees, Landscaped, Lrg. Backyard Grass, Sprinkler System, Subdivision
Story Two
Foundation Slab
Structure Type Brick,Siding
Schools
Elementary Schools Lakeview
Middle Schools Medlin
High Schools Byron Nelson
School District Northwest Isd
Others
Ownership Michael & Ursula Szpak
Acceptable Financing Cash, Conventional, FHA, VA Loan
Listing Terms Cash, Conventional, FHA, VA Loan
Financing Conventional
Read Less
Want to know what your home might be worth? Contact us for a FREE valuation!

Our team is ready to help you sell your home for the highest possible price ASAP

©2024 North Texas Real Estate Information Systems.
Bought with Ryan Cauley • Elite Agents






