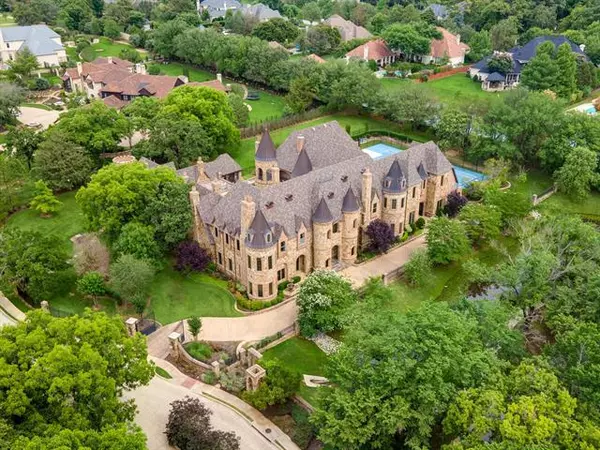$5,000,000
For more information regarding the value of a property, please contact us for a free consultation.
1161 La Mirada Southlake, TX 76092
8 Beds
10 Baths
13,917 SqFt
Key Details
Property Type Single Family Home
Sub Type Single Family Residence
Listing Status Sold
Purchase Type For Sale
Square Footage 13,917 sqft
Price per Sqft $359
Subdivision La Mirada
MLS Listing ID 14578463
Sold Date 08/27/21
Style Craftsman,English,French,Other
Bedrooms 8
Full Baths 9
Half Baths 1
HOA Fees $275/ann
HOA Y/N Mandatory
Total Fin. Sqft 13917
Year Built 2010
Lot Size 1.579 Acres
Acres 1.579
Property Description
Totally fit for royalty, this incredible work of art will be envied by many. Every attention to detail from 10 unique fireplaces, real wine tasting room to the kitchen that a number of chefs could all be in at one time and the absolutely breathtaking view upon entry through the double glass doors through the walls of glass to the grotto beyond and the entertainment room beyond that. Notable feature is an elevator that carries you upstairs with a complete separate apartment plus a complete separate guest house with its own entry from the street with incredible grotto area into living room. Do not miss the Tennis Court and separate fenced area grass at back of property. Shown by appt and a must see to appreciate
Location
State TX
County Tarrant
Direction From Hwy 114 Go West on Dove, left on N Peytonville and take your second left onto La Mirada or from southlake blvd north on peytonville.
Rooms
Dining Room 2
Interior
Interior Features Built-in Wine Cooler, Cable TV Available, Central Vacuum, Decorative Lighting, Dry Bar, Elevator, Flat Screen Wiring, High Speed Internet Available, Loft, Multiple Staircases, Paneling, Smart Home System, Sound System Wiring, Vaulted Ceiling(s), Wainscoting, Wet Bar
Heating Central, Natural Gas, Zoned
Cooling Attic Fan, Ceiling Fan(s), Central Air, Electric, Zoned
Flooring Carpet, Ceramic Tile, Marble, Stone, Wood
Fireplaces Number 9
Fireplaces Type Gas Logs, Gas Starter, Wood Burning
Appliance Built-in Refrigerator, Commercial Grade Range, Commercial Grade Vent, Convection Oven, Dishwasher, Disposal, Electric Oven, Electric Range, Gas Cooktop, Gas Range, Ice Maker, Microwave, Plumbed For Gas in Kitchen, Plumbed for Ice Maker, Trash Compactor, Vented Exhaust Fan, Warming Drawer, Tankless Water Heater, Gas Water Heater
Heat Source Central, Natural Gas, Zoned
Laundry Electric Dryer Hookup, Washer Hookup
Exterior
Exterior Feature Attached Grill, Balcony, Covered Patio/Porch, Fire Pit, Garden(s), Rain Gutters, Lighting, Other, Outdoor Living Center, Sport Court, Tennis Court(s)
Garage Spaces 5.0
Fence Gate, Metal
Pool Diving Board, Gunite, In Ground, Other, Pool Sweep
Utilities Available City Sewer, City Water, Curbs, Underground Utilities
Waterfront Description Creek,Lake Front
Roof Type Composition
Garage Yes
Private Pool 1
Building
Lot Description Acreage, Adjacent to Greenbelt, Corner Lot, Cul-De-Sac, Landscaped, Lrg. Backyard Grass, Many Trees, Sprinkler System, Subdivision
Story Two
Foundation Slab
Structure Type Brick,Rock/Stone
Schools
Elementary Schools Walnut Grove
Middle Schools Carroll
High Schools Carroll
School District Carroll Isd
Others
Ownership of record
Acceptable Financing Cash, Conventional
Listing Terms Cash, Conventional
Financing Cash
Read Less
Want to know what your home might be worth? Contact us for a FREE valuation!

Our team is ready to help you sell your home for the highest possible price ASAP

©2024 North Texas Real Estate Information Systems.
Bought with Jason Clark • Briggs Freeman Sotheby's Int'l






