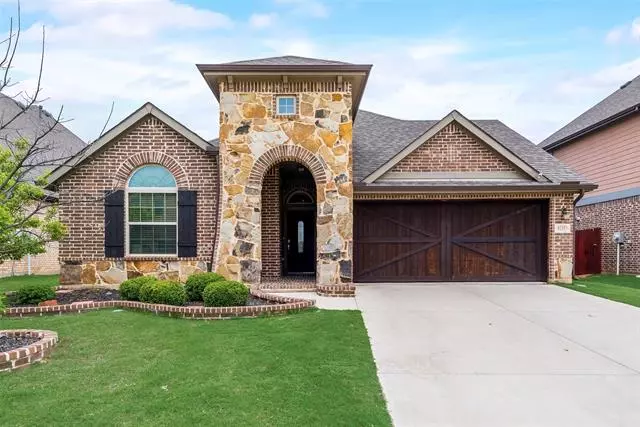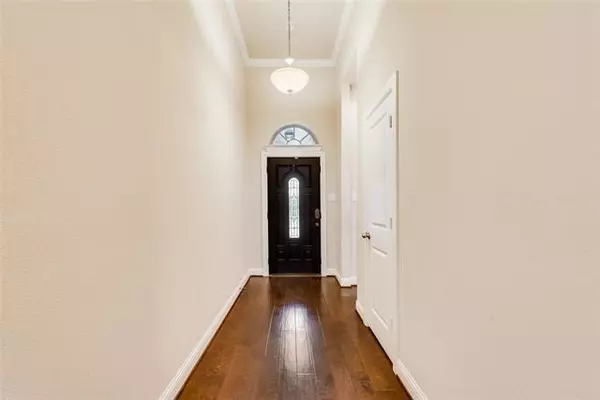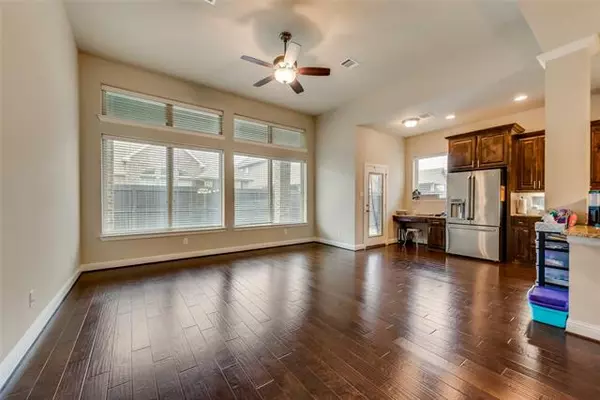$414,900
For more information regarding the value of a property, please contact us for a free consultation.
8233 Whistling Duck Drive Fort Worth, TX 76118
3 Beds
2 Baths
2,368 SqFt
Key Details
Property Type Single Family Home
Sub Type Single Family Residence
Listing Status Sold
Purchase Type For Sale
Square Footage 2,368 sqft
Price per Sqft $175
Subdivision Lakes Of River Trails Add
MLS Listing ID 14578329
Sold Date 06/28/21
Style Traditional
Bedrooms 3
Full Baths 2
HOA Fees $28/qua
HOA Y/N Mandatory
Total Fin. Sqft 2368
Year Built 2015
Annual Tax Amount $8,117
Lot Size 5,924 Sqft
Acres 0.136
Property Description
STUNNING 1-Story DAVID WEEKLEY HOME with a gorgeous stone and brick front porch. Beautiful hardwood floors add to the WOW effect of the homes open floor plan with a huge family room area that includes a built-in desk area; spacious gourmet kitchen with large kitchen island, gas cooktop for that chef within you, built-in oven, stainless steel appliances, beautiful granite countertops not only in kitchen but all bathrooms. Office with French doors can be 4th bedroom, new roof in 2020, covered patio, French drains, luscious green bike and jogging trails, kids' playground, private fishing lake and much more! Proximity to major freeways gives easy access to downtown Fort Worth and Dallas. A must see!
Location
State TX
County Tarrant
Community Jogging Path/Bike Path, Lake, Park
Direction 820 to Trinity Blvd. East to Riverlakes Dr. R to Snow Egret Way. R to Whistling Swan Way. L to Whistling Duck Dr. R
Rooms
Dining Room 1
Interior
Interior Features Cable TV Available, Decorative Lighting, Flat Screen Wiring, High Speed Internet Available, Vaulted Ceiling(s)
Heating Central, Natural Gas
Cooling Ceiling Fan(s), Central Air, Electric
Flooring Carpet, Ceramic Tile
Appliance Dishwasher, Disposal, Electric Oven, Gas Cooktop, Microwave, Plumbed for Ice Maker, Vented Exhaust Fan, Water Purifier, Gas Water Heater
Heat Source Central, Natural Gas
Laundry Electric Dryer Hookup, Full Size W/D Area, Washer Hookup
Exterior
Garage Spaces 2.0
Fence Wood
Community Features Jogging Path/Bike Path, Lake, Park
Utilities Available City Sewer, City Water, Sidewalk, Underground Utilities
Roof Type Composition
Garage Yes
Building
Story One
Foundation Slab
Structure Type Brick
Schools
Elementary Schools Rivertrail
Middle Schools Hurst
High Schools Bell
School District Hurst-Euless-Bedford Isd
Others
Ownership See Tax
Acceptable Financing Cash, Conventional
Listing Terms Cash, Conventional
Financing Conventional
Read Less
Want to know what your home might be worth? Contact us for a FREE valuation!

Our team is ready to help you sell your home for the highest possible price ASAP

©2024 North Texas Real Estate Information Systems.
Bought with Jan Awadalla • Beam Real Estate, LLC






