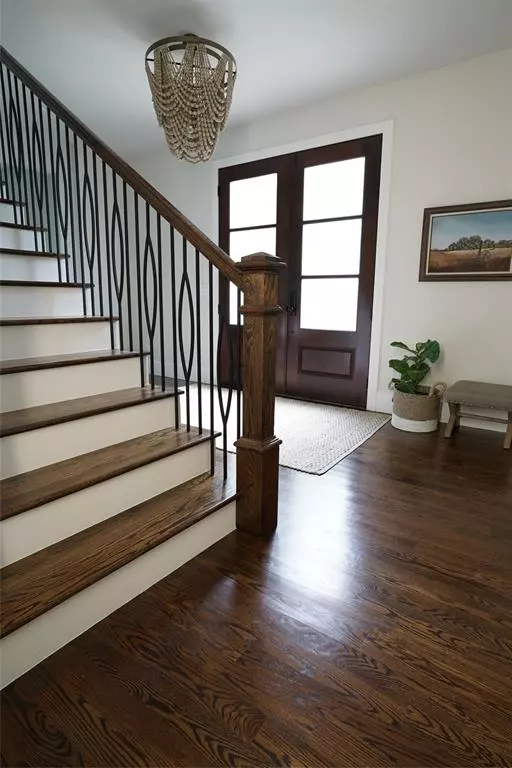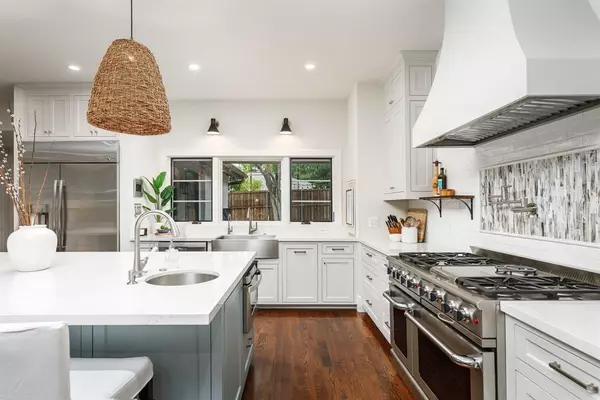$1,550,000
For more information regarding the value of a property, please contact us for a free consultation.
7237 BIRCHWOOD Drive Dallas, TX 75240
5 Beds
5 Baths
4,725 SqFt
Key Details
Property Type Single Family Home
Sub Type Single Family Residence
Listing Status Sold
Purchase Type For Sale
Square Footage 4,725 sqft
Price per Sqft $328
Subdivision Northwood Hills No 1
MLS Listing ID 14631305
Sold Date 09/01/21
Style Traditional
Bedrooms 5
Full Baths 4
Half Baths 1
HOA Fees $25/ann
HOA Y/N Voluntary
Total Fin. Sqft 4725
Year Built 1959
Lot Size 0.500 Acres
Acres 0.5
Lot Dimensions 131 X 175
Property Description
Architecturally designed one-of-a-kind home reconstructed with second story addition in 2018 on nearly half acre heavily treed lot, is nestled in Northwood Hills. Home features five bedrooms, four and a half baths, SS commercial grade appliances in kitchen open to great room w direct vent FP and windows overlooking backyard oasis, complete with covered patio with outdoor kitchen with gas grill, outdoor frig and SS cabinet, open patio and firepit. Home boasts all new mechanicals - electrical, plumbing and 3-16 SEER HVAC units. All new Low E aluminum wood clad fixed and casement windows, solid core doors, oak wood flooring and more. All custom cabinets thru-out. Every surface is new. Must see!
Location
State TX
County Dallas
Direction 7237 Birchwood Dr is located in the heart of Northwood Hills! South of Spring Valley and just west of Meandering Way you will find this masterpiece!
Rooms
Dining Room 2
Interior
Interior Features Built-in Wine Cooler, Cable TV Available, Decorative Lighting, High Speed Internet Available, Wet Bar
Heating Central, Natural Gas
Cooling Central Air, Electric
Flooring Carpet, Other, Wood
Fireplaces Number 1
Fireplaces Type Gas Logs, Heatilator
Appliance Built-in Refrigerator, Built-in Coffee Maker, Commercial Grade Range, Commercial Grade Vent, Dishwasher, Disposal, Microwave
Heat Source Central, Natural Gas
Exterior
Exterior Feature Attached Grill, Fire Pit, Rain Gutters, Outdoor Living Center, Private Yard
Garage Spaces 2.0
Fence Wood
Utilities Available City Sewer, City Water
Roof Type Composition
Total Parking Spaces 2
Garage Yes
Building
Lot Description Interior Lot, Lrg. Backyard Grass, Many Trees, Sprinkler System
Story Two
Foundation Pillar/Post/Pier, Slab
Level or Stories Two
Structure Type Brick,Rock/Stone,Siding
Schools
Elementary Schools Spring Valley
Middle Schools Westwood
High Schools Richardson
School District Richardson Isd
Others
Acceptable Financing Cash, Conventional
Listing Terms Cash, Conventional
Financing Conventional
Read Less
Want to know what your home might be worth? Contact us for a FREE valuation!

Our team is ready to help you sell your home for the highest possible price ASAP

©2024 North Texas Real Estate Information Systems.
Bought with Julie Gilbert • Briggs Freeman Sotheby's Int'l






