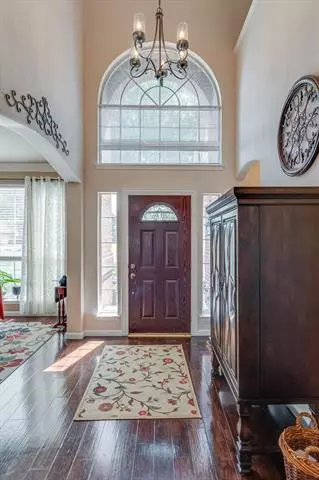$400,000
For more information regarding the value of a property, please contact us for a free consultation.
12 Pagosa Court Trophy Club, TX 76262
3 Beds
3 Baths
2,121 SqFt
Key Details
Property Type Single Family Home
Sub Type Single Family Residence
Listing Status Sold
Purchase Type For Sale
Square Footage 2,121 sqft
Price per Sqft $188
Subdivision Trophy Club Village West Sec B
MLS Listing ID 14634320
Sold Date 09/16/21
Style Traditional
Bedrooms 3
Full Baths 2
Half Baths 1
HOA Y/N None
Total Fin. Sqft 2121
Year Built 1996
Annual Tax Amount $6,895
Lot Size 8,668 Sqft
Acres 0.199
Property Description
Multiple offer, offers due by Tuesday 8_10_21, 5 pm. Home Sweet Home! Beautifully maintained open n bright 3_2_2 home with plenty of entertaining space and 2 living areas a spacious open eat-in kitchen and a large upstairs game area. Gorgeous updated kitchen with granite, ss, and beautiful white subway tile Large first floor master bedroom w bay window, spa-like bath w granite, separate tub n shower, dual sinks and walkin closet. Other amenities engineered wood floors, gas fireplace with travertine tile to the ceiling, ceiling fans and more. Upstairs boasts two bedrooms and Game room. Enter the peaceful backyard with large covered patio, mature trees, and relax with friends. Storage shed Great location
Location
State TX
County Denton
Direction From Hwy 114, turn north on Trophy Lake Drive, first left onto Village Trail, Left on Sonora Drive, left on Pagosa Ct., home is on the right
Rooms
Dining Room 2
Interior
Interior Features Cable TV Available, Flat Screen Wiring, High Speed Internet Available
Heating Central, Natural Gas
Cooling Attic Fan, Ceiling Fan(s), Central Air, Electric
Flooring Carpet, Ceramic Tile, Wood
Fireplaces Number 1
Fireplaces Type Brick, Gas Logs, Gas Starter
Appliance Dishwasher, Disposal, Electric Oven, Gas Cooktop, Microwave, Plumbed For Gas in Kitchen, Plumbed for Ice Maker, Vented Exhaust Fan, Gas Water Heater
Heat Source Central, Natural Gas
Laundry Full Size W/D Area
Exterior
Exterior Feature Covered Patio/Porch
Garage Spaces 2.0
Fence Wood
Utilities Available City Sewer, City Water, Curbs
Roof Type Composition
Garage Yes
Building
Lot Description Cul-De-Sac, Few Trees, Interior Lot, Subdivision
Story Two
Foundation Slab
Structure Type Brick
Schools
Elementary Schools Lakeview
Middle Schools Medlin
High Schools Byron Nelson
School District Northwest Isd
Others
Ownership Cook
Financing Conventional
Read Less
Want to know what your home might be worth? Contact us for a FREE valuation!

Our team is ready to help you sell your home for the highest possible price ASAP

©2024 North Texas Real Estate Information Systems.
Bought with Henok Girma • Competitive Edge Realty LLC






