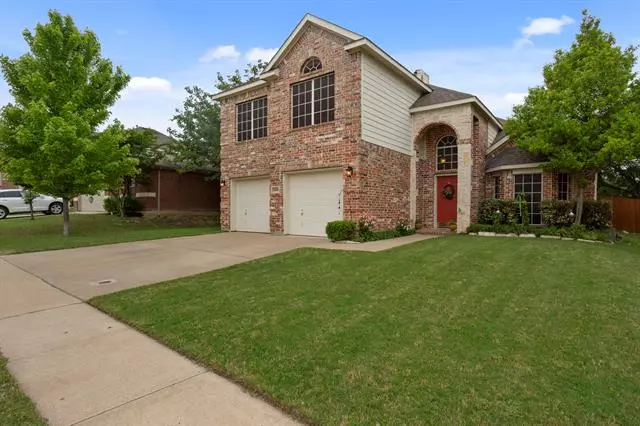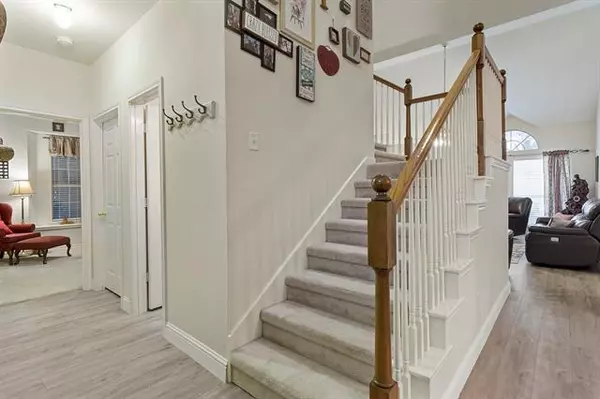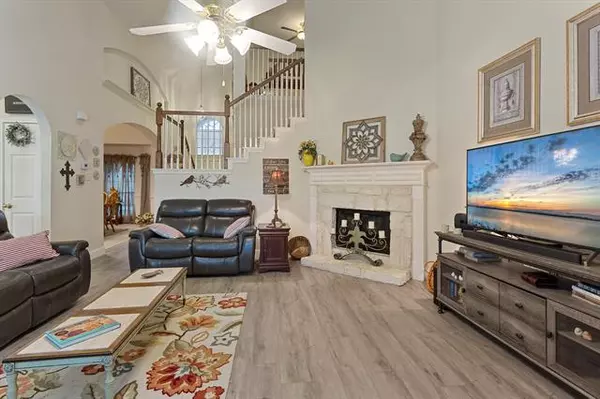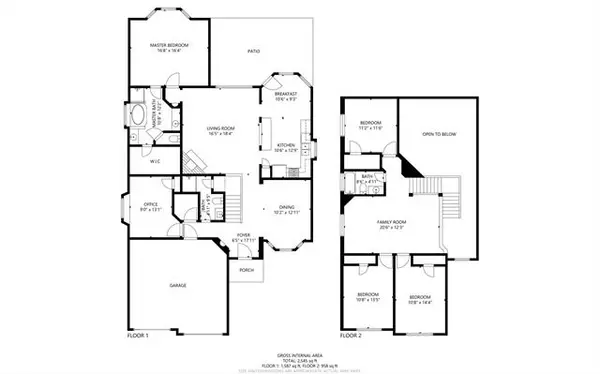$340,000
For more information regarding the value of a property, please contact us for a free consultation.
5800 Fathom Drive Fort Worth, TX 76135
5 Beds
3 Baths
2,587 SqFt
Key Details
Property Type Single Family Home
Sub Type Single Family Residence
Listing Status Sold
Purchase Type For Sale
Square Footage 2,587 sqft
Price per Sqft $131
Subdivision Marine Creek Meadows Add
MLS Listing ID 14576580
Sold Date 07/06/21
Style Traditional
Bedrooms 5
Full Baths 3
HOA Fees $16
HOA Y/N Mandatory
Total Fin. Sqft 2587
Year Built 2003
Lot Size 7,056 Sqft
Acres 0.162
Property Description
Welcome home to this beautiful 5 bedroom home located in the Marine Creek area of Fort Worth with easy access to the highway, great restaurants, cafes, shopping, schools & cinemas in an active community that offers 2 swimming pools, a park, walking trails, a fountain at the entrance. Top Features of this home include luxury vinyl plank flooring, 20 ft vaulted ceilings, 2 bedrooms downstairs, tankless water heater & a large game room. The kitchen boasts ample counter space, tall cabinetry, a gas stove & a breakfast nook overlooking the backyard. Get some fresh air on the large open patio that overlooks a greenbelt or escape to the master suite & soak in the large garden tub. OPEN Sat & Sun 2-4pm!
Location
State TX
County Tarrant
Community Community Pool, Greenbelt, Jogging Path/Bike Path, Playground
Direction From Boat club road and Jacksboro hwy head north on Boat club road to Marinemeadows drive on the right, left on Marineway, right on Portridge, left on Ridgemeadow and left on Sailwind, house at the end of the street.
Rooms
Dining Room 2
Interior
Interior Features Cable TV Available, Decorative Lighting, High Speed Internet Available, Loft, Vaulted Ceiling(s)
Heating Central, Natural Gas
Cooling Ceiling Fan(s), Central Air, Electric
Flooring Carpet, Ceramic Tile, Luxury Vinyl Plank
Fireplaces Number 1
Fireplaces Type Gas Starter, Wood Burning
Appliance Dishwasher, Disposal, Gas Range, Microwave, Plumbed For Gas in Kitchen, Plumbed for Ice Maker
Heat Source Central, Natural Gas
Laundry Full Size W/D Area, Washer Hookup
Exterior
Exterior Feature Storage
Garage Spaces 2.0
Fence Wood
Community Features Community Pool, Greenbelt, Jogging Path/Bike Path, Playground
Utilities Available City Sewer, City Water, Concrete, Curbs, Individual Gas Meter, Individual Water Meter, Sidewalk, Underground Utilities
Roof Type Composition
Garage Yes
Building
Lot Description Interior Lot, Subdivision
Story Two
Foundation Slab
Structure Type Frame,Rock/Stone
Schools
Elementary Schools Greenfield
Middle Schools Ed Willkie
High Schools Chisholm Trail
School District Eagle Mt-Saginaw Isd
Others
Ownership Donald R & Nikki Thomasson
Acceptable Financing Cash, FHA, VA Loan
Listing Terms Cash, FHA, VA Loan
Financing FHA
Read Less
Want to know what your home might be worth? Contact us for a FREE valuation!

Our team is ready to help you sell your home for the highest possible price ASAP

©2024 North Texas Real Estate Information Systems.
Bought with Mike Medley • Keller Williams Realty-FM






